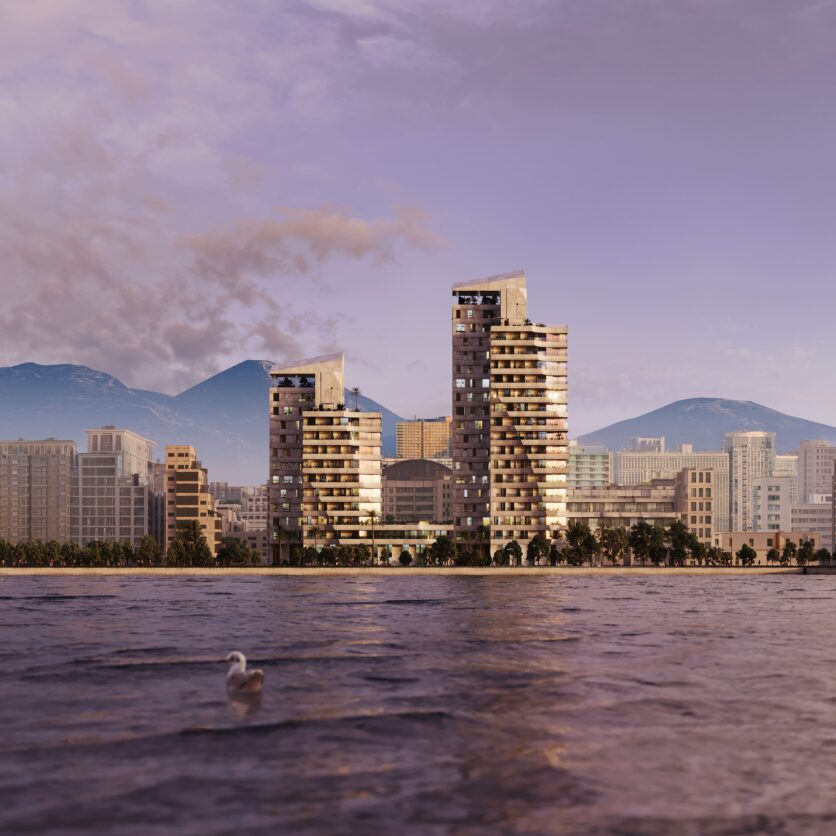Architecture meets the sea in the new creative chapter of Luca Dini Design & Architecture, bringing its expertise in integrated design between nautical design, architecture, and urban planning to Albania. The prestigious Florentine studio has signed five ambitious projects along the Albanian coast, aiming to redefine luxury and sustainability through cutting-edge marinas, exclusive resorts, and prestigious residences.
Albania, rapidly expanding as a Mediterranean destination, offers fertile ground for an architectural vision that intertwines tradition and innovation. With a tailored approach, Luca Dini Design & Architecture creates sophisticated spaces harmoniously integrated into the landscape, conceived for a seamless experience between land and sea. The studio’s distinctive signature is evident in a synthesis of Florentine Renaissance and contemporary design, giving rise to buildings that celebrate the dialogue between Italian culture and local heritage.
“We have chosen to expand our scope by complementing our expertise in yacht design with a large-scale urban and architectural approach. Our method, which always starts from the perspective of the sea towards the land, allows us to design unique, innovative, and sustainable spaces, ensuring that Albania’s coastal expansion is as refined as it is environmentally responsible,” says Luca Dini, CEO & Founder of the studio.
COLOSSEUM 339: METAPHYSICS BECOMES ARCHITECTURE
Inspired by the visions of Giorgio de Chirico, Colosseum 339 reinterprets tradition in a contemporary way. Its tower, marked by round arches of different sizes, recalls Albania’s medieval fortifications and Italian towers, blending classicism and avant-garde in an evocative architectural language. Interior and exterior spaces intersect in a metaphysical dance that places humans at the center of the composition.
TIRANA VILLAS: THE LANDSCAPE BECOMES A WORK OF ART
In the green heart of the capital, the Tirana Villas embody a perfect symbiosis between architecture and nature. The semi-underground residences blend with the terrain, while the retaining walls echo the abstract geometries of Kandinsky, transforming the complex into an open-air masterpiece.
DURRES TOWER: THE NEW URBAN BEACON
In the historic panorama of Durres, the new Durres Tower rises as a symbol of modernity and sustainability. The 30-story skyscraper, covering an area of 4,350 square meters, will host residences, commercial spaces, and a hotel area. The facade, made with recycled wood and 3D-printed resin, integrates a “green canyon” that improves air quality and provides ecological continuity between the city and the sea.
PINE RESIDENCES: MEMORY AND FUTURE
Evoking the ruins of Durres, Pine Residences reinterpret architectural elements of the past with an innovative approach. The project includes a residential area, a cultural amphitheater, and a panoramic bastion with a breathtaking view of the Adriatic Sea, creating a symbolic bridge between history and modernity.
SKALITUR TOWER: SCULPTED ARCHITECTURE
Inspired by Michelangelo’s Prisoners, Skalitur Tower represents the tension of matter taking shape. The sinuous lines, emphasized by the use of local materials, define a fluid and sculptural architecture capable of interpreting the relationship between the territory and its historical evolution.
With these projects, Luca Dini Design & Architecture establishes itself as a key player in the transformation of the Albanian coast, redefining the concept of luxury in a sustainable, innovative, and deeply Mediterranean perspective.
For more info: www.lucadini.com






