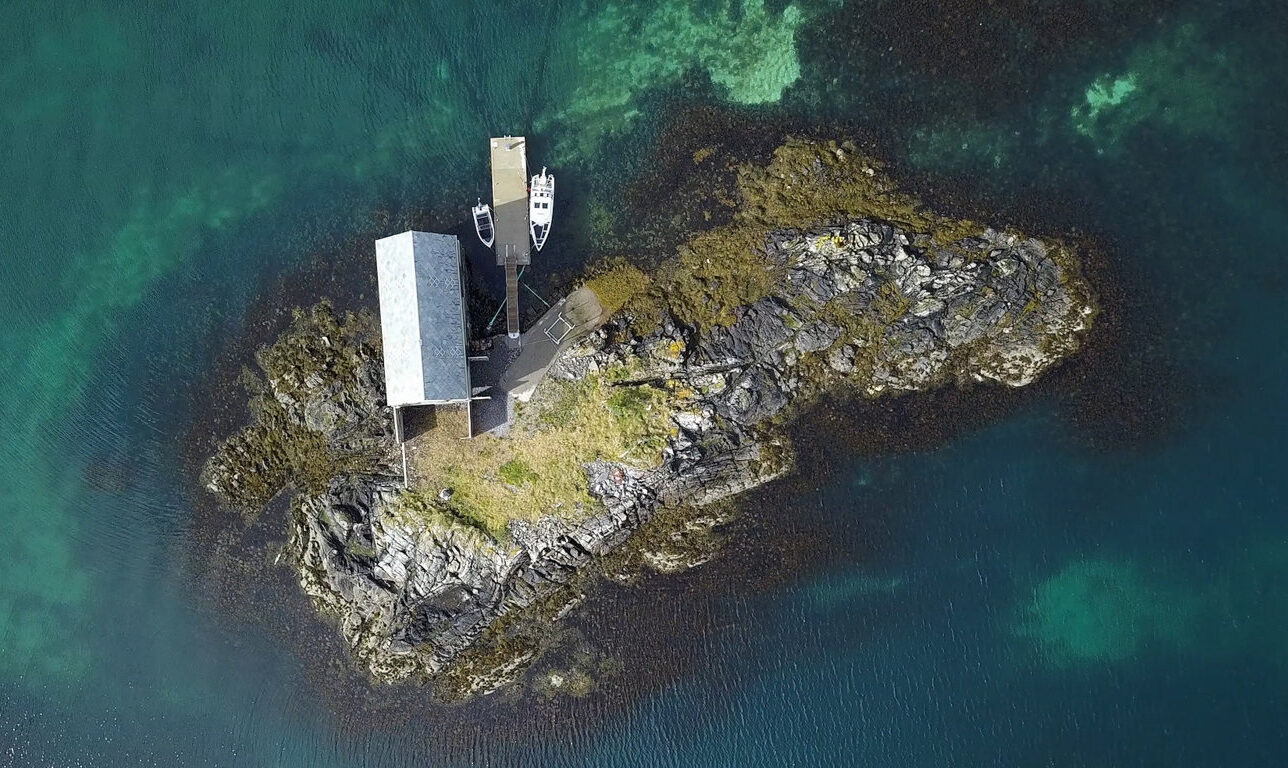In the New Years storm in 1992 an old warehouse standing on Sildegarnsholmen was washed ashore, leaving its empty stone foundation behind. The new weekend house was to replace this warehouse. Local building authorities demanded the new building to make use of the old foundations and to replicate the volume of the vanished warehouse.
Architects’ intention was to let the new building look more or less like any seaside warehouse when unoccupied, but allowing it to open up towards air, daylight and views when occupied.
Sildegarnsholmen is a tiny island, the harsh local climate and the expectation of even stronger future storms have been crucial design considerations.
The ground floor comprises both insulated and uninsulated spaces, enclosed by walls of steel and glass. On the level above, four timber volumes have been inserted, containg four bedrooms, two bathrooms and a mediaroom. The attic is a large uninsulated storage space.
For further information please visit www.hjeltnes.as.
PROJECT Weekend house Straume
ARCHITECTS Knut Hjeltnes sivilarkitekter
LOCATION Sildegarnsholmen, Herøy, Western Norway
YEAR 2016
LEAD ARCHITECTS Knut Hjeltnes, Tora Arctander, Nils Joneid, Sieglinde Muribø, Hans-Kristian Hagen, Maria Nesvaag
PHOTO Knut Hjeltnes, Peter Straume, Hans Olav Hasund












