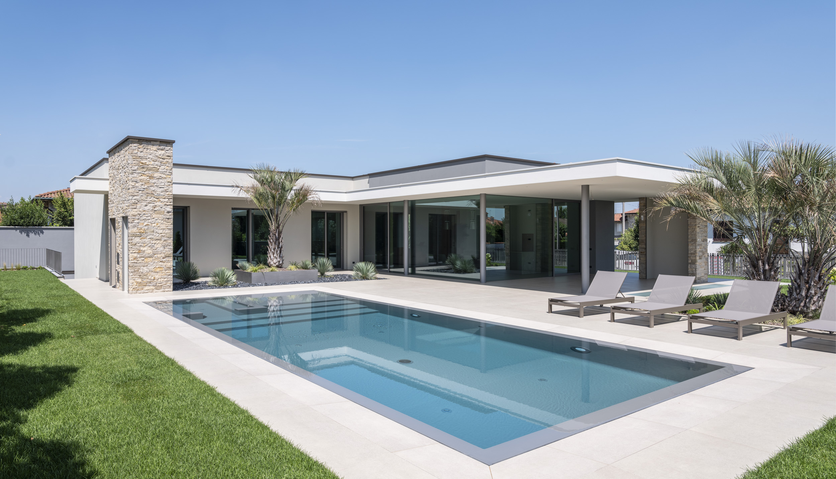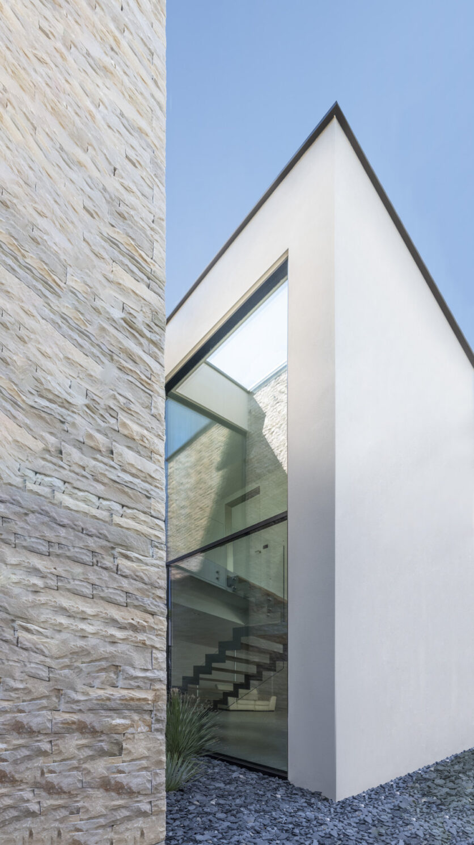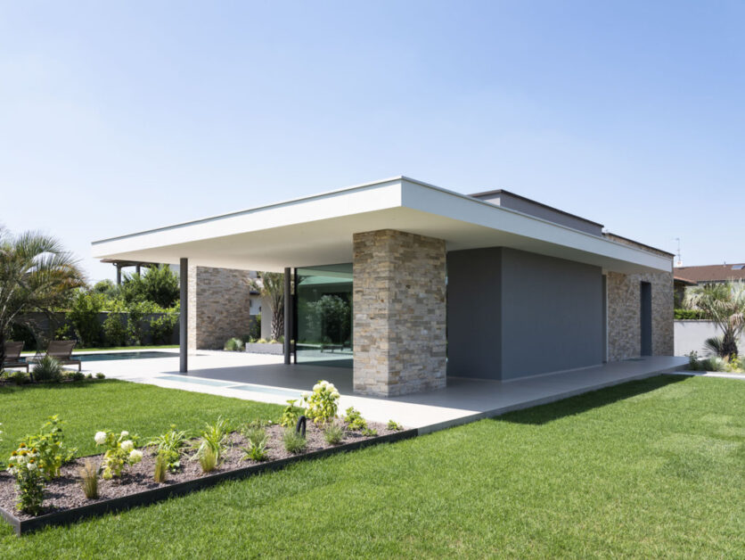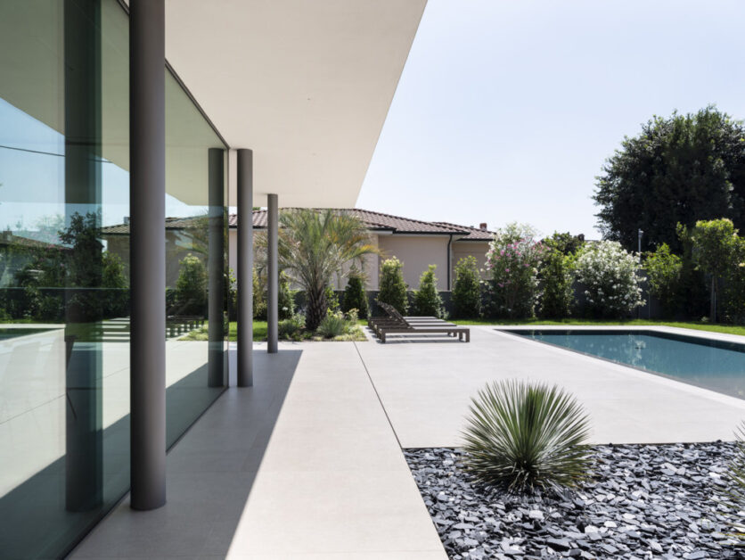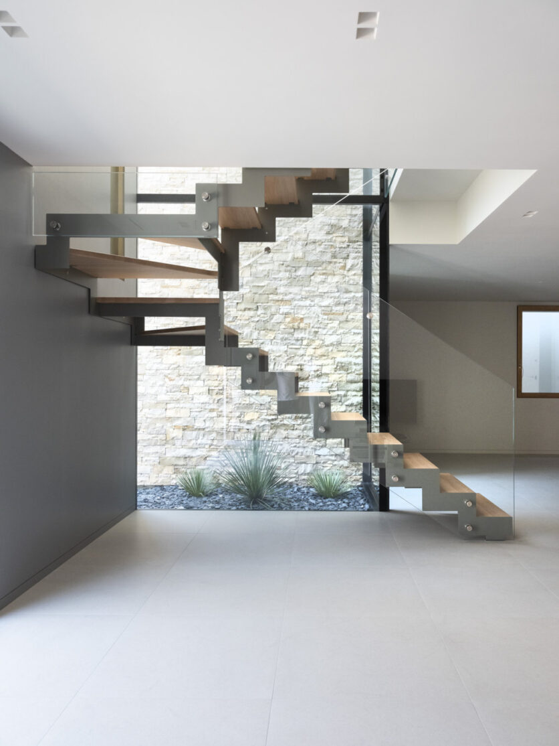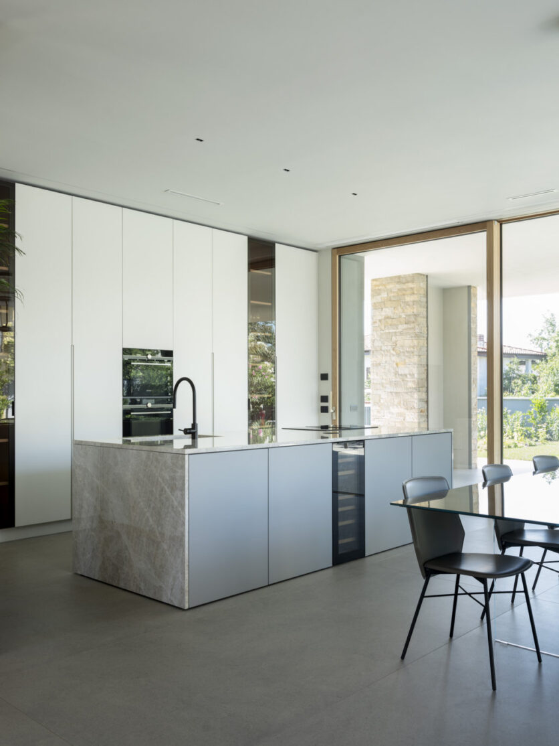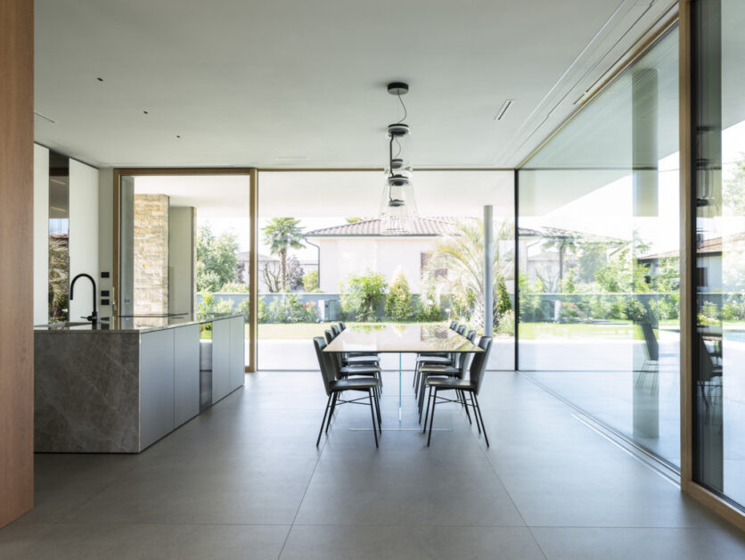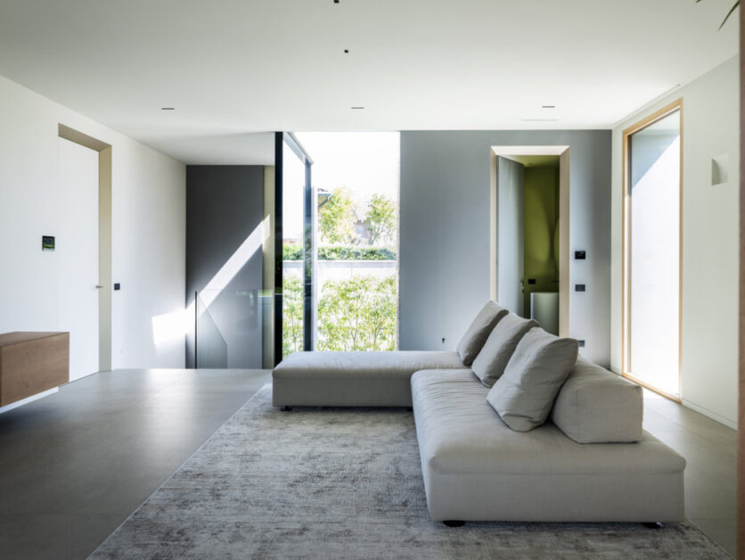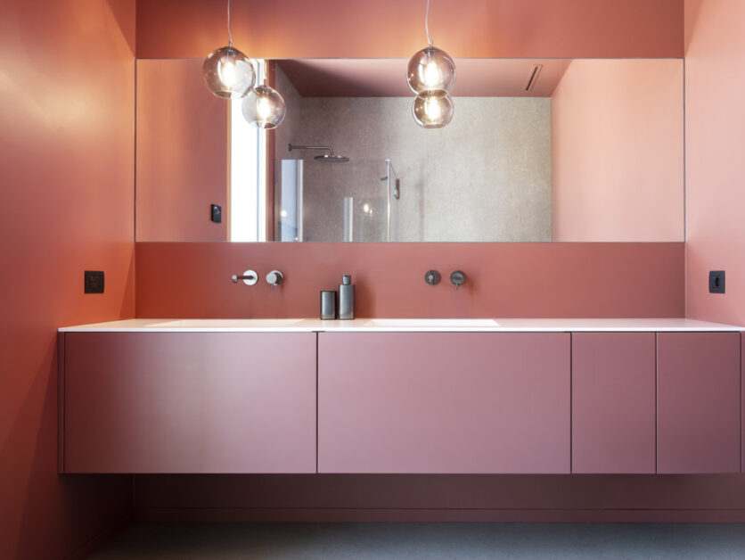The residential building realised by the Panificio Architecture Workshop, directed by architect Andrea Benedetti, is NZEB (Nearly Zero Energy Building), i.e. characterised by extremely low consumption, tending towards zero.
This energy-efficient project is located in the province of Brescia and is a single-family residence.
By harnessing self-produced energy from renewable energy systems – such as photovoltaic panels, district heating and geo-thermal energy – the building allows very low consumption. A conscious choice and perfectly in line with the European directive, which requires all new buildings constructed from January 2021 onwards to meet the NZEB level or equivalent.
Through careful evaluations regarding orientation, overlooks and shading, together with collaborations with professionals and external consultants – such as thermo-technicians and design experts – the house makes the most of the sun’s exposure to heat the rooms during the colder months, at the same time reducing the need for energy for heating.
The design is characterised by an alternation of solids and voids, and punctuated by large windows that allow the green outdoor space to shine through and establish a dialogue with the interior of the house.
Inside, the colours are bright, yet delicate. Broad velvety colour fields characterise the different rooms, giving character to the rooms, but conveying a sense of tranquillity and cosiness.
The textures, the finishes, every detail is perfectly designed to meet the client’s needs, thus realising a high quality project, not only from an energy point of view, but in terms of the life of those who live in it.
For further information please visit Instagram page www.instagram.com/panificio_lab_architettura
CREDITS
Project: Villa Noal
Studio: Architecture Workshop
Location: Brescia
Year: 2023
Photo: Courtesy of Eclisse – Ph. Enrico dal Zotto


