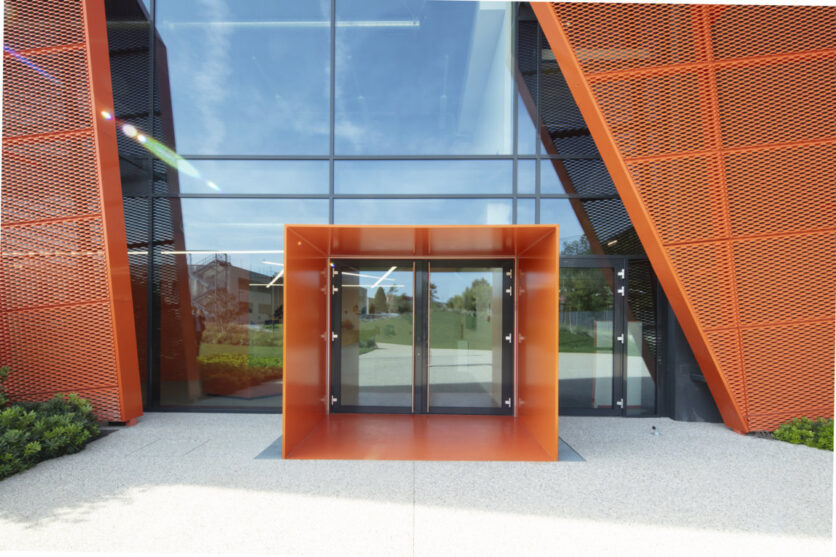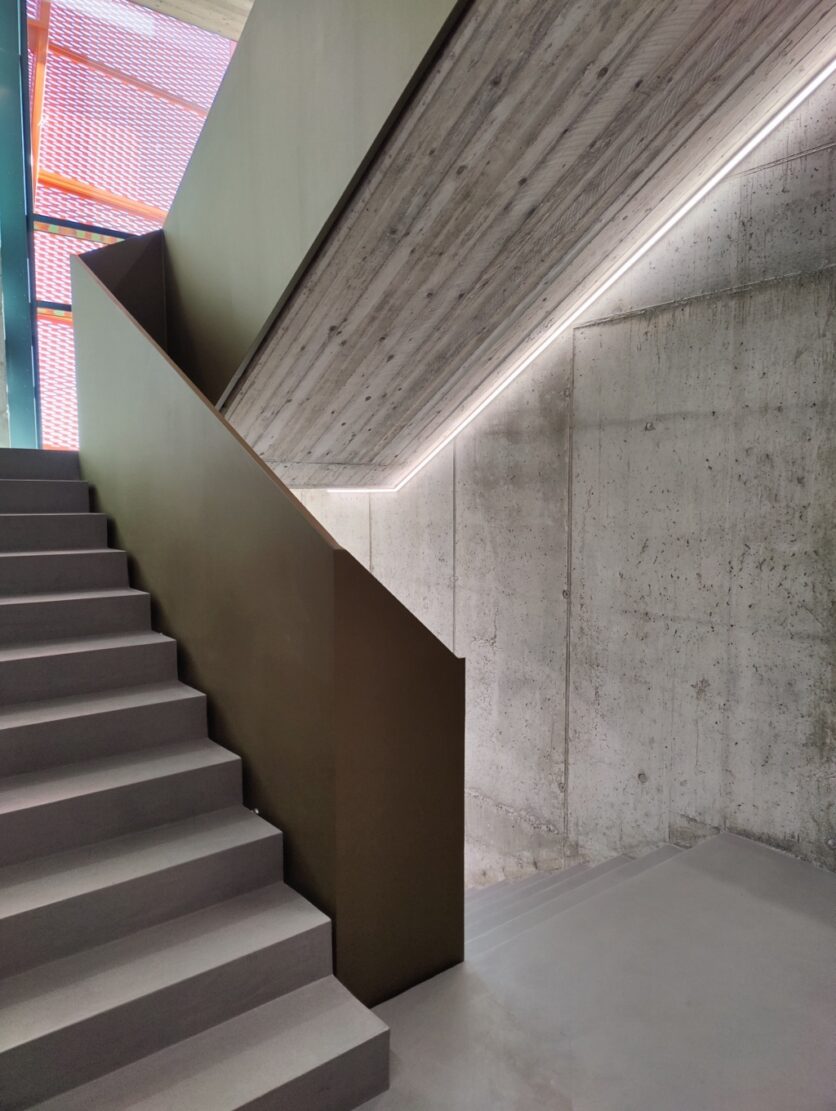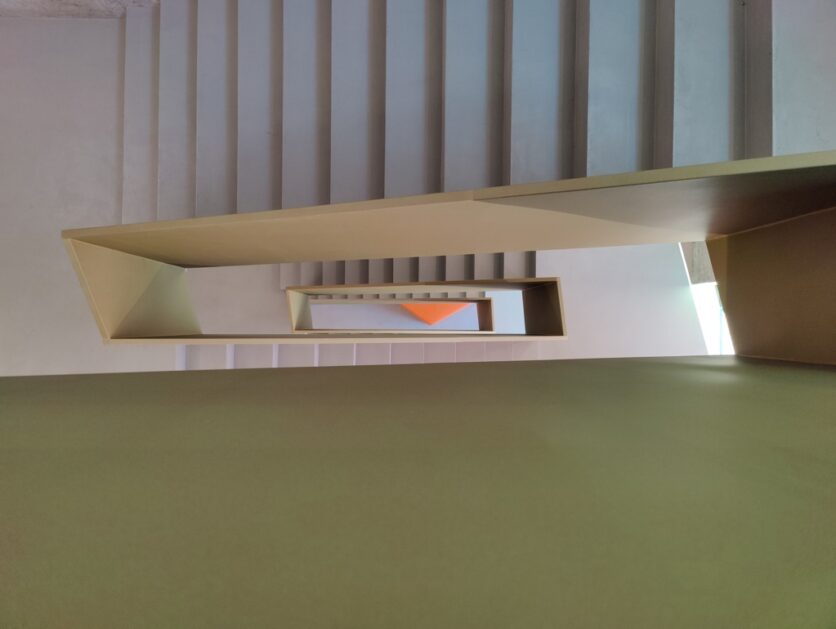The client, IVAR S.p.a., a company that manufactures hydraulic components, contacted the design studio MDNS architecture, to realise a new space to house the ancillary spaces to its business, in particular the academy, showroom, corporate events, recreational activities, conferences and exhibitions.
One of the main objectives of this project was to reinforce the company’s identity and DNA by creating a building that would be iconic and recognisable.
The project therefore started from the company’s symbol, an orange cube which, when scaled up, was transformed into a large three-storey multifunctional space, consisting of large open spaces that can be used according to need, whether it is a conference cycle, company courses or an art exhibition.
The envelope, made of expanded metal, has “fractures” on each façade that from the outside show the inner core of the cube, while from the inside, they offer interesting views of the moraine hills surrounding Lake Garda.
The front garden joins the main office to the new building, and was designed not as an end in itself, but as a real garden at the disposal of all the company’s employees, who in the warmer months can also use it for a picnic during their breaks.
For more information visit www.mdnsstudio.com.
CREDITS
Project: IVAR workshop
Designer: MDNS architecture – Max Adiansi
Location: Prevalle, Italy
Year: 2023
Photo: Claudio Amadei













