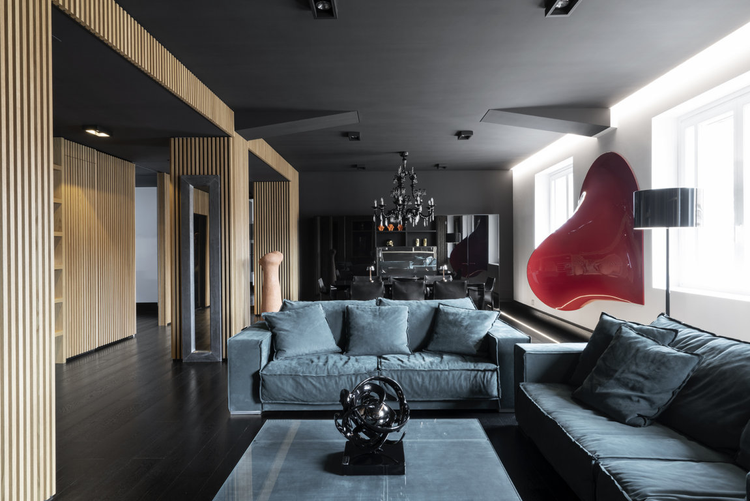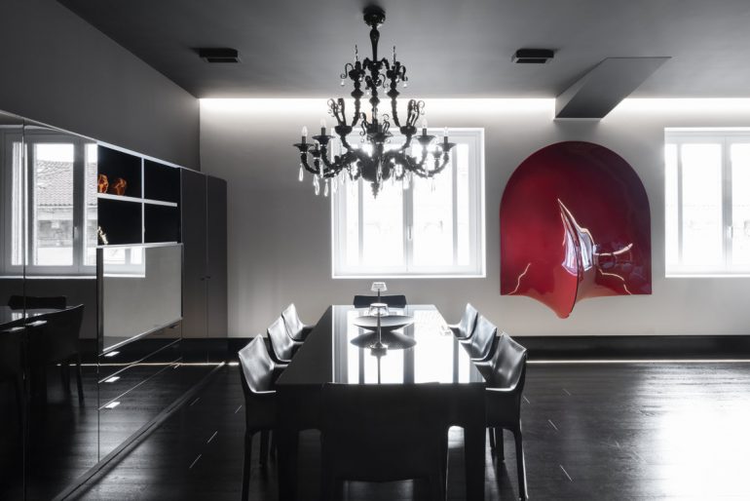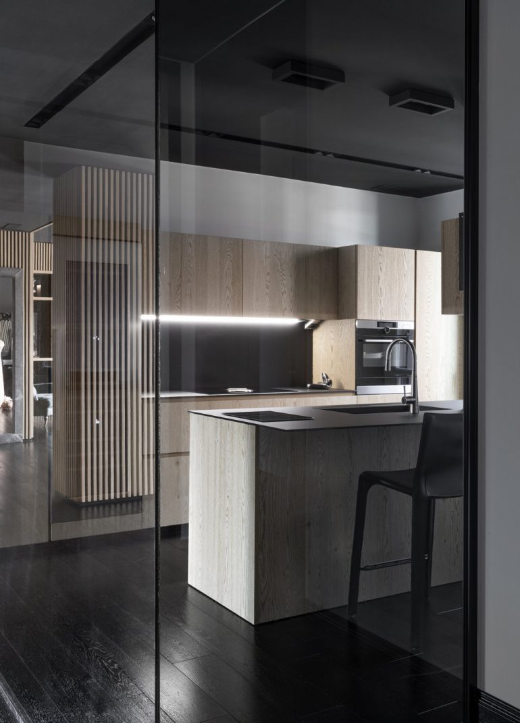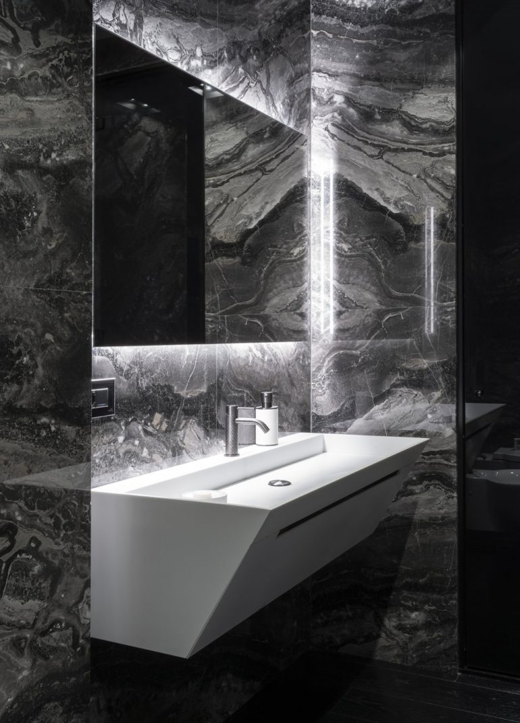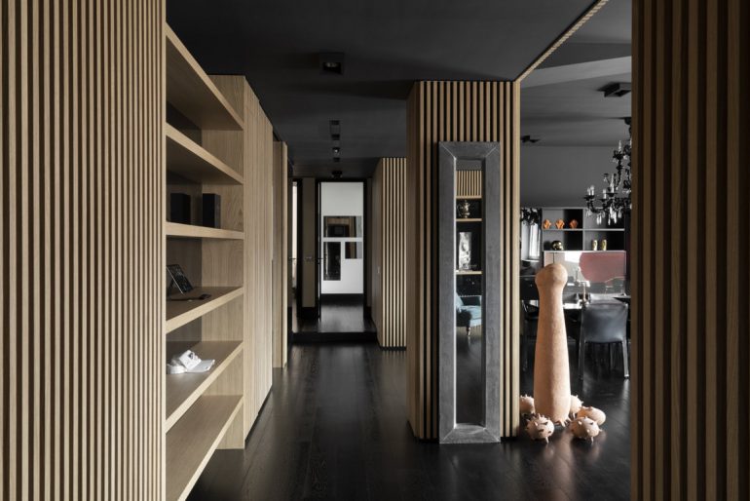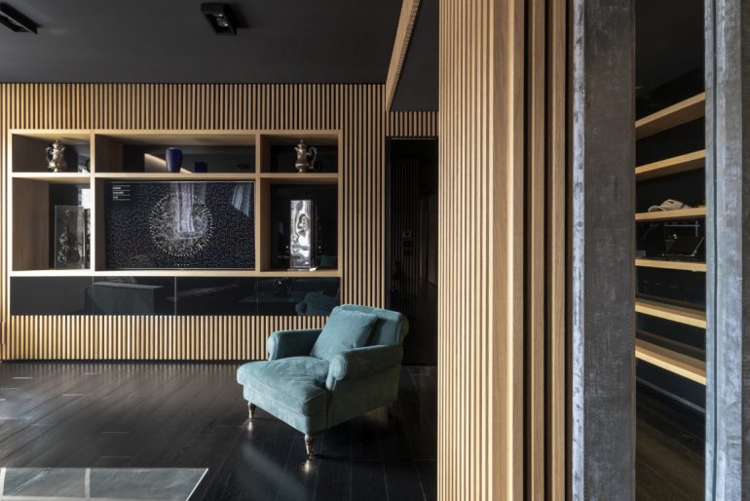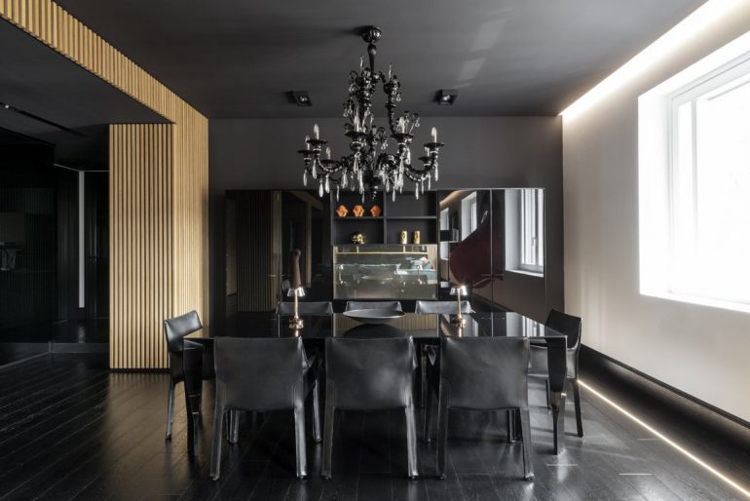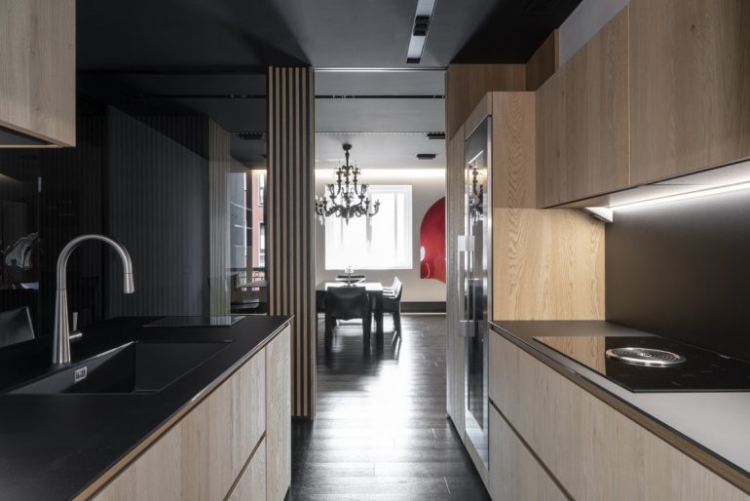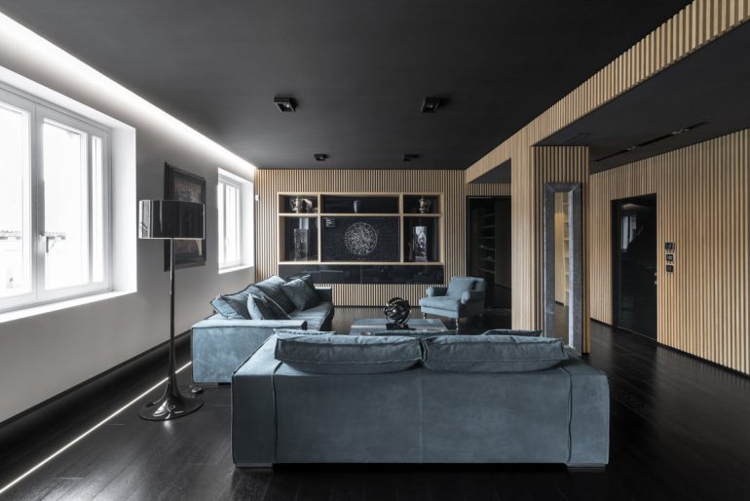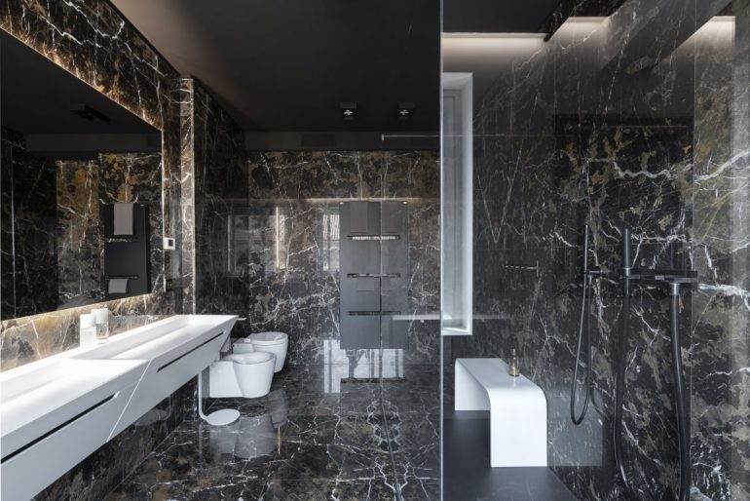DAMILANOSTUDIO ARCHITECTS – an interdisciplinary studio working mainly in the field of architecture and design – has realised “DURINI Apartment“, a flat in the heart of Milan. Commissioned by an entrepreneur art collector, the project was conceived as a place of rest for the owner himself, who uses it to run his business in the Lombard capital.
For this reason, a large part of the floor space has been reserved for the living room, which is overlooked by a kitchen, while the sleeping area consists of two bedrooms with private bathrooms, one of which is a master bedroom. The flat is completed by a bathroom serving the living area.
Light is brought in through the existing openings which have not been modified and which are located on the perimeter wall facing Via Durini.
This is the only white wall in the flat. The other walls, as well as the ceilings, have darker colours to emphasise the idea of rest. Dark brown walls and floors contrast with the wooden wainscoting and glass partitions give depth to the spaces. The lighting is able to provide different scenarios with operational or architectural light fittings depending on requirements.
A space that is therefore on demand, made to measure, designed in a sartorial manner in step with technological development, a delicate restyling made of natural materials with a very particular approach to dark colours, almost as if to create a spatial mentality suitable for receiving the works of art that accompany the owner’s daily life, including works by Arman, Bonalumi, Vedova and Mainolfi. A warm light-coloured wooden wall sensitively warms the rooms and highlights their destinations, generating perfect harmony between the spaces and the works of art.
PROJECT DURINI Apartment
ARCHITECT DAMILANOSTUDIO ARCHITECTS – Porta Rossa S.p.a.
LOCATION Milano, Italy
YEAR 2019
PHOTO Andrea Martiradonna


