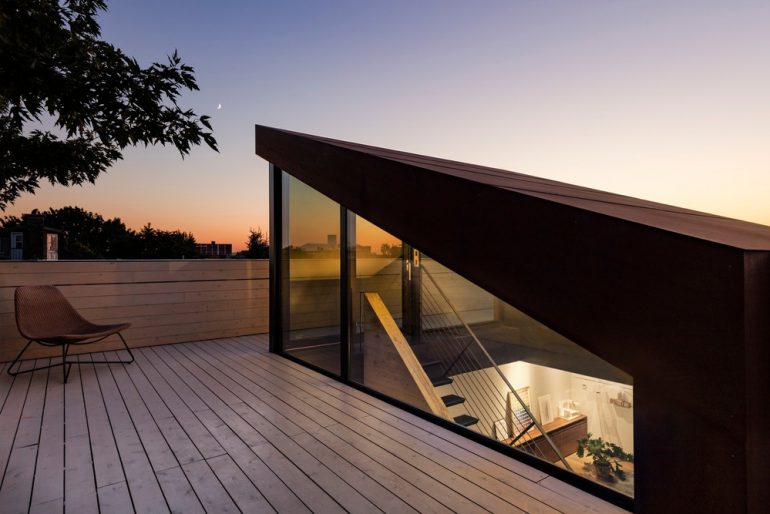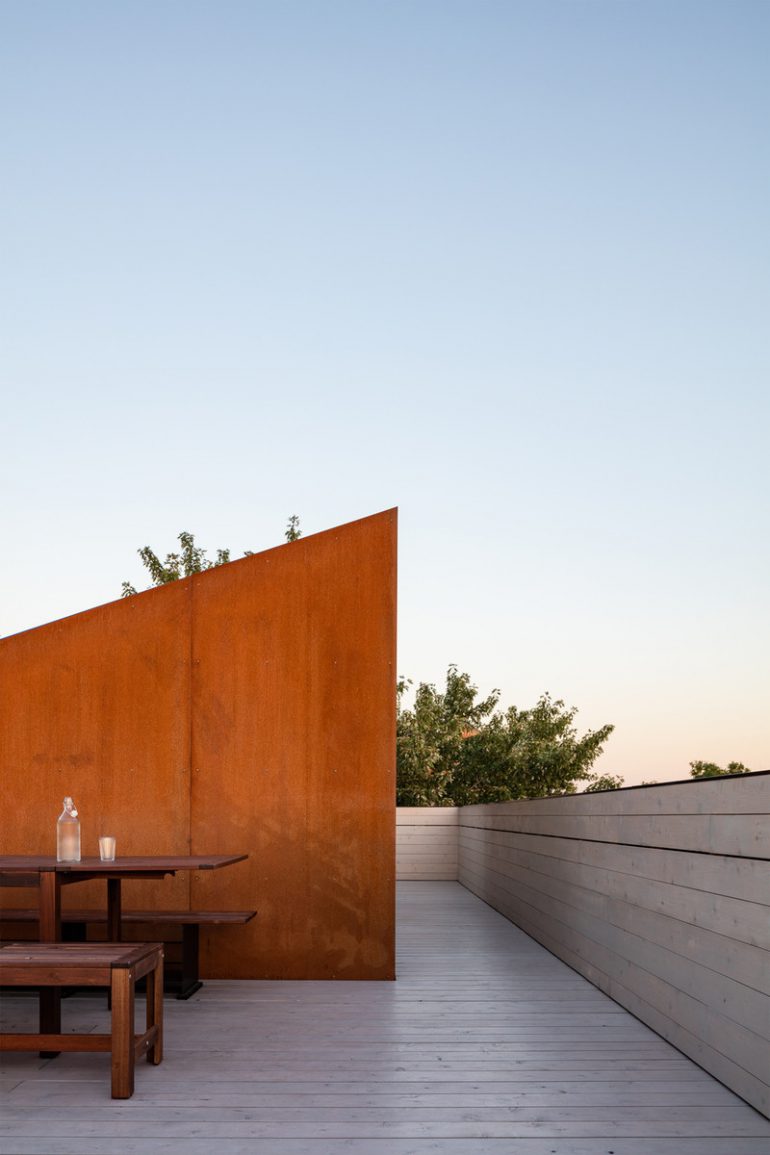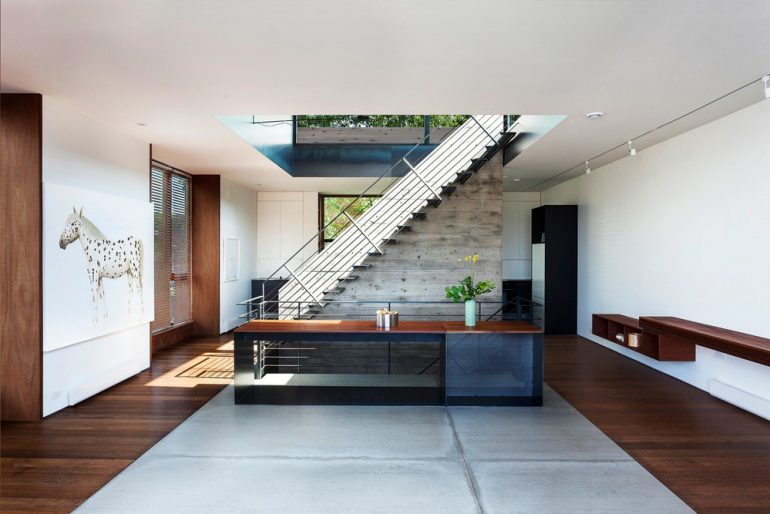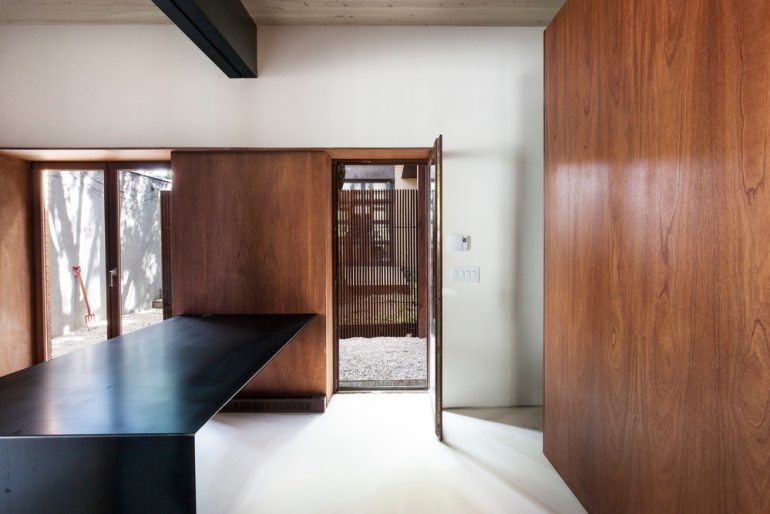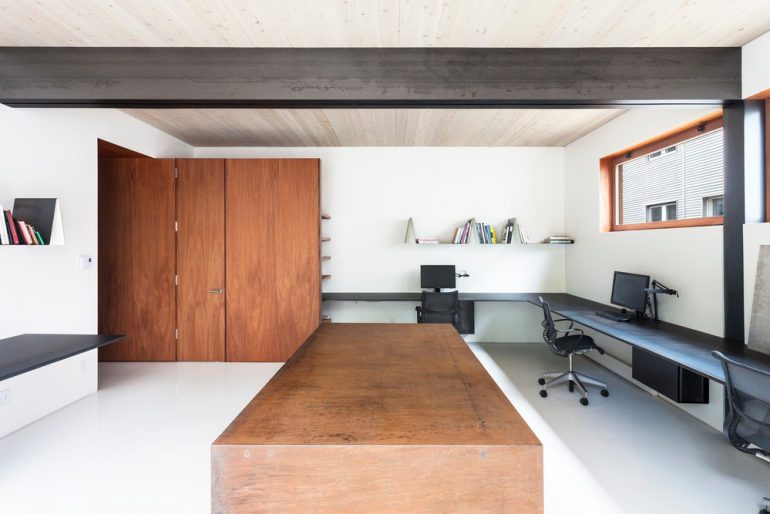Located in the courtyard of the Maison Tour Studio, built in 2000, is the new Maison Atelier by yh2 (Yiacouvakis Hamelin architectes).
Over the past 20 years, the architectural practice founded by Marie-Claude Hamelin and Loukas Yiacouvakis had already completed two renovations in the Montreal area, with initiatives that were able to reinvent the reality of the place.
Maison Tour was the first project developed that had the task of uniting and organising the layout of a house/office around an inner courtyard, consisting of a three-storey vertical structure and a studio renovated from the old garage.
Secondly, on the basis of the existing building next to the courtyard, a second three-storey house was built, Maison Atelier, independent of Maison Tour.
Maison Atelier comprises offices on the ground floor, while the upper floor is used for housing.
At the height of the second floor there is a light steel and glass structure connecting the two buildings, which does not take away space from the garden below.
The corresponding living spaces in each house are at different heights, ensuring maximum privacy for the two residences.
The living area on the first floor of Maison Tour leads to the courtyard and is shaded by large maple trees, while in Maison Atelier the daytime area is on the top floor, offering good lighting and a wonderful view of the city.
The yh2 architecture studio is accessible directly from the street and is located on the ground floor of the new building. The minimalist style is characterised by white concrete floors, mahogany panelling and bronze and raw steel furniture.
In the same building, the residence is located on the floor above the studio with a separate entrance.
The second floor, completely isolated from the office, includes the bedroom, and the living room, where natural materials such as brown wood, light wood walls and steel prevail.
Here too we find a panoramic view thanks to the large windows on the third floor.
To compensate for the north orientation of the main façade, a large glass attic facing south-west was built, providing excellent lighting for the entire building.
The different areas are visually separated by a rough concrete wall, which together with the staircase crosses all levels of the building.
The roof gives access to two large terraces offering private outdoor spaces.
The furniture was specially made for the creation of this project, and is an integral part of the chosen style, as it maintains the consistency of the materials used in the structural elements: steel-chrome, wood, white, perforated and stainless steel-mahogany and white marble.
The paired buildings present a new urban residential model that replaces the traditional Montreal duplex, bringing the concept of an oasis to the centre of the modern community.
Info yh2architecture
PROJECT Maison Atelier yh2
ARCHITECT yh2
LOCATION Montréal, Canada
YEAR 2019
PHOTO Maxime Brouillet, Francis Pelletier, Loukas Yiacouvakis



