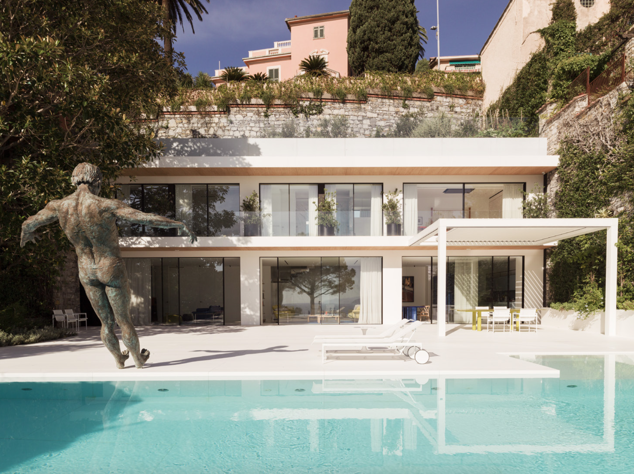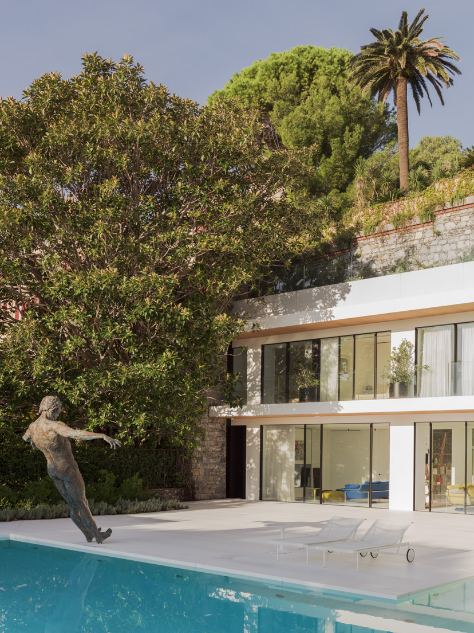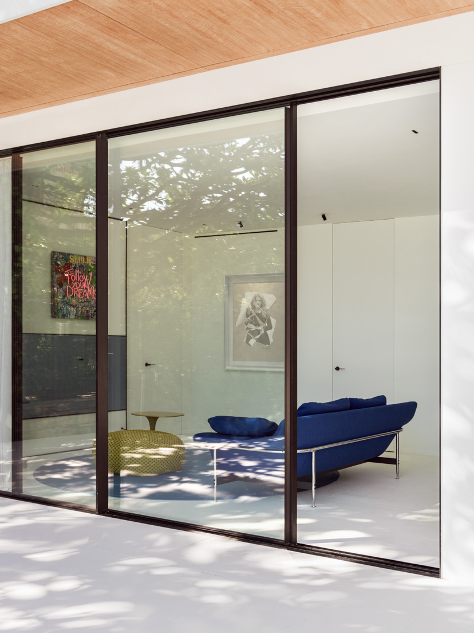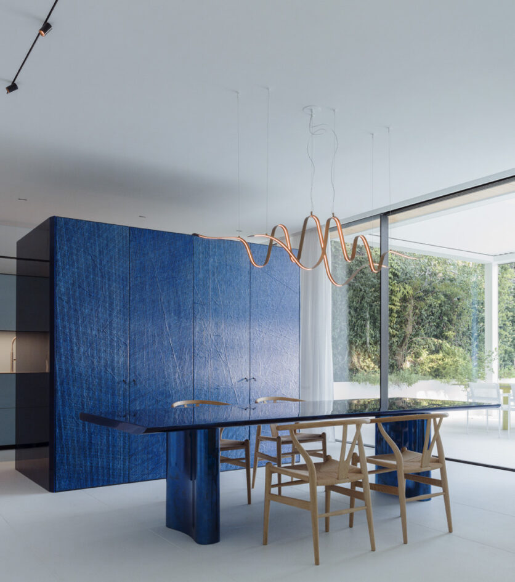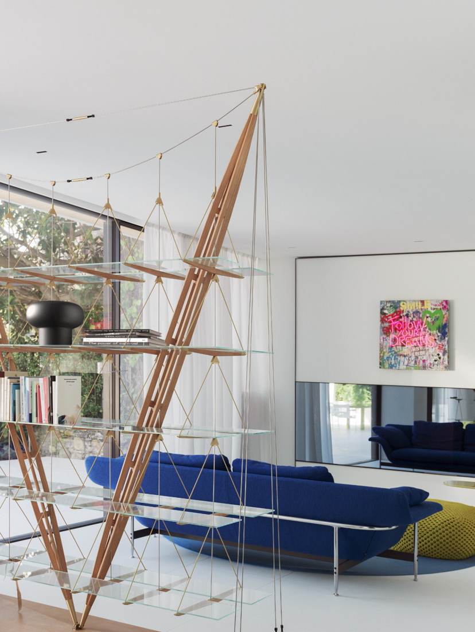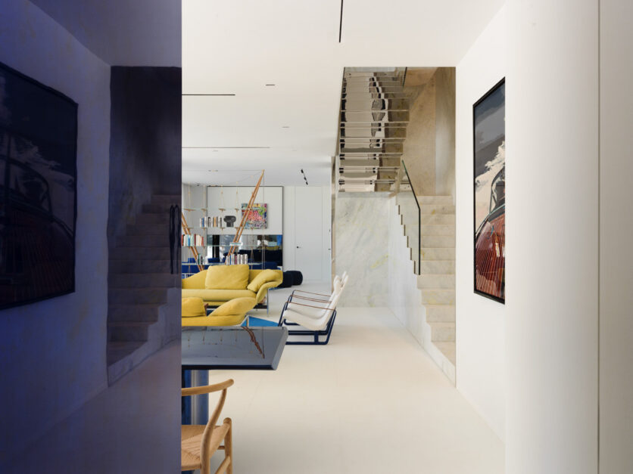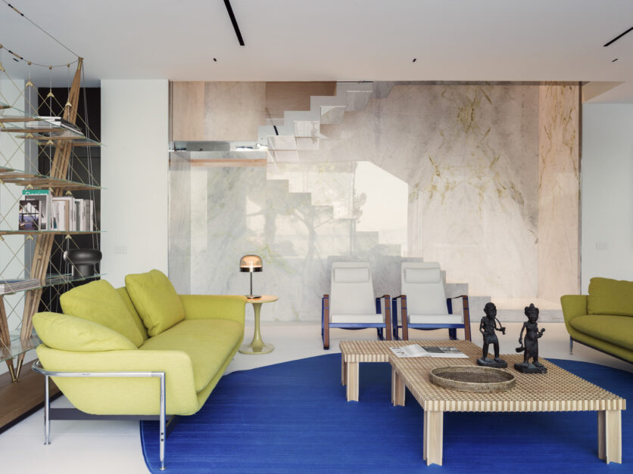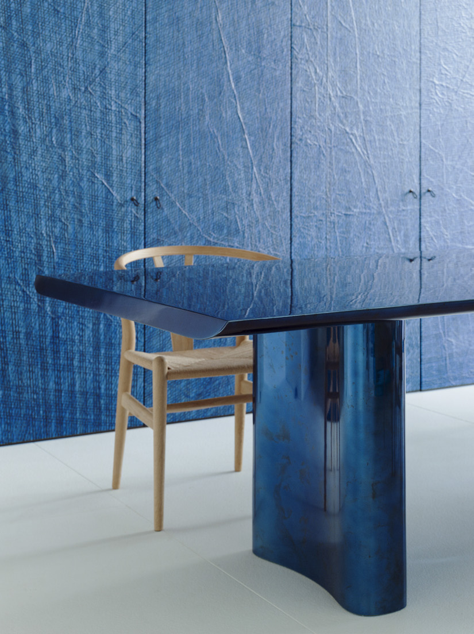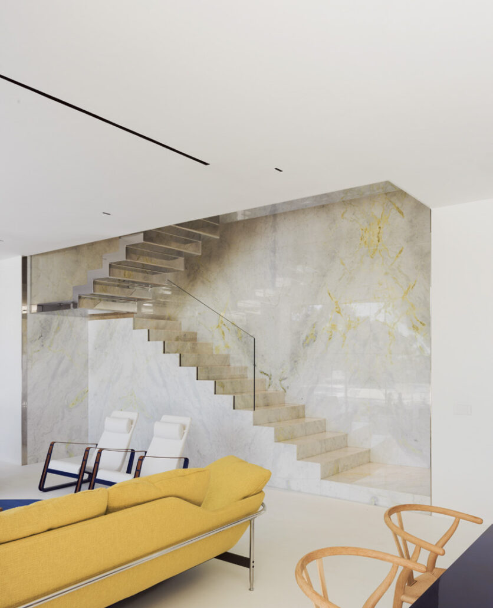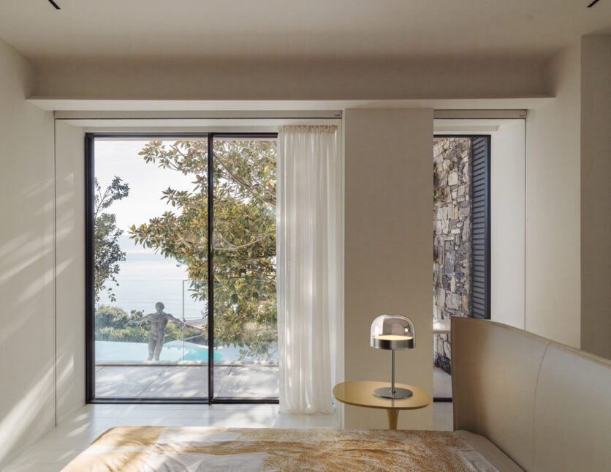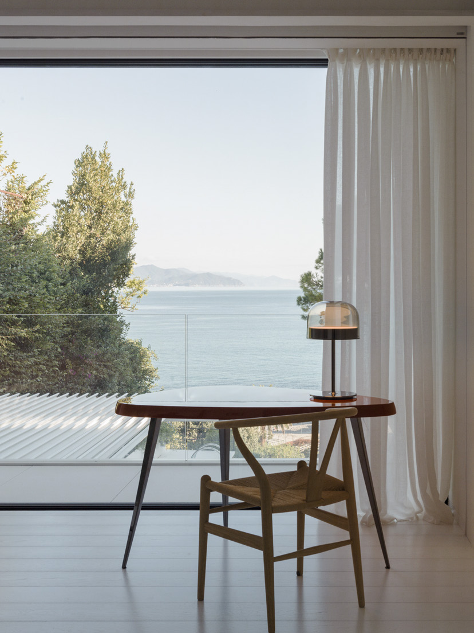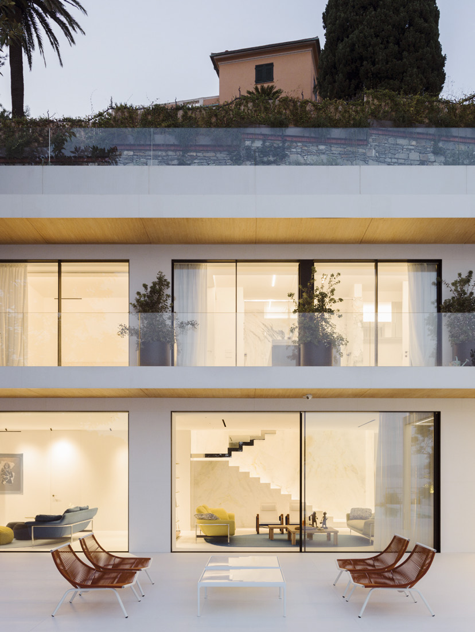A large window onto the sea serves as the guiding principle of a project that explores the theme of contemporary living at the intersection of rock and design. In a scenic corner of Santa Margherita Ligure, the Milan-based firm Buratti Architetti has designed Villa Cinzia, a vacation home nestled in the landscape of the Gulf of Tigullio, at the foot of Mount Portofino.
The project stands out for its integrated approach, combining architecture, interior design, and custom furniture in a continuous back-and-forth movement zooming in and out across scales. Every design choice, from spatial layout to material selection, contributes to building a coherent, fluid, and porous narrative, like the interplay between rock and sea that defines the site. Three sides of the house are wrapped in stone, while the fourth side opens entirely to light and the marine horizon, offering an uninterrupted view that connects every space, from the living area to the upper-floor bedrooms, through the patio and the private pool.
Designed for a couple of art collectors, the villa is gradually filling with important artworks, such as the monumental sculpture by Matteo Pugliese, which, standing three meters tall, appears to dive into the pool, evoking childhood games by the shoreline. The architectural volume unfolds horizontally over two levels. The ground floor is conceived as a continuous and rhythmic space: the entrance and living room at the center, the dining area and pergola-covered kitchen to the right, the TV area and dressing room to the left. The upper floor hosts four independent suites, each with a private bathroom, all facing the sea. The roof is designed as a lush hanging garden, with trees, a vegetable garden, an outdoor kitchen, and hammocks.
A key element in the composition is the staircase, the only vertical presence in a system that favors horizontality. Conceived as a traversable sculpture, it is made of white Sky Jade marble with vivid acid-yellow veining and is composed of two distinct flights: the first integrated into the marble volume, the second in supermirror steel, reflecting the surrounding space and creating effects of spatial inversion and expansion.
White dominates the entire project: exterior surfaces, patio, pool, and interiors all form a unified shell, interrupted only by tactile and chromatic accents that evoke the aesthetics of seaside living. The deep blue of the water, the warm yellow of the sun, the light-toned wood of boats and beach chairs compose a sensory palette that speaks of summer, lightness, and vacation. The furnishings, both iconic pieces and custom-made elements, include the blue-metalized dining table and a yellow-ceramic outdoor table. The dining room cabinet doors are clad in pigmented nautical fabric, recycled from old sails, reflecting a continuous technical and design research.
Transparency and visual continuity define the relationship between interior and exterior, between built space and landscape. Every room frames a portion of the sea through the patio and the infinity pool, restoring to the idea of vacation living the value of a sensitive, immersive experience.
CREDITS
Project: Villa Cinzia
Architects: Buratti Architetti
Location: Santa Margherita Ligure (GE), Italy
Year: 2024
Photography: Marcello Mariana


