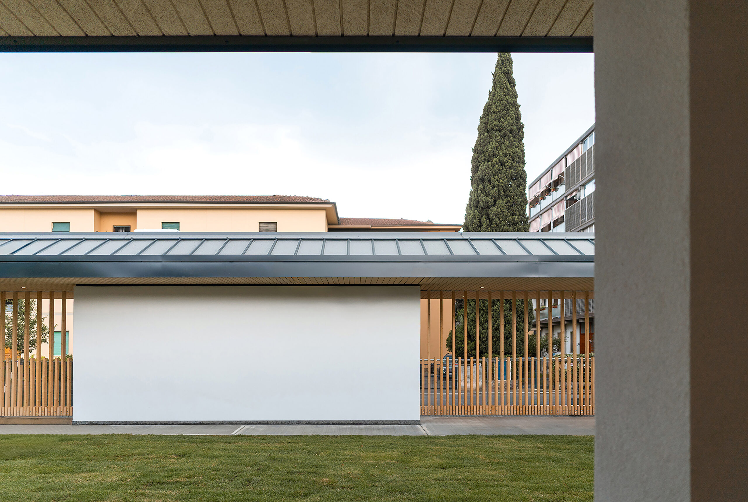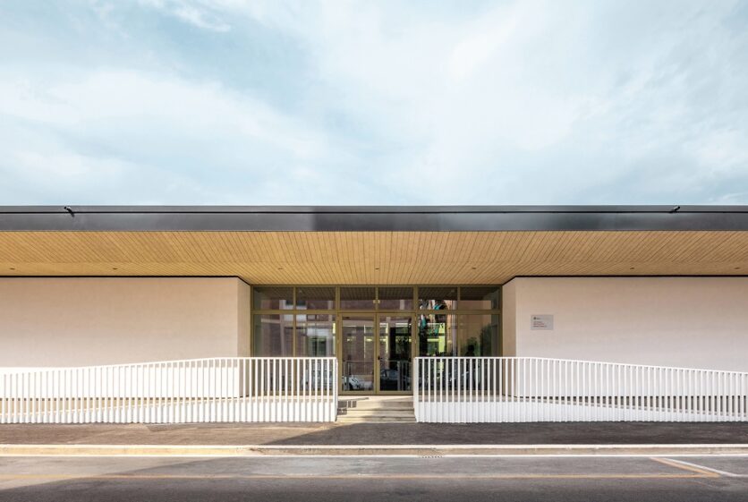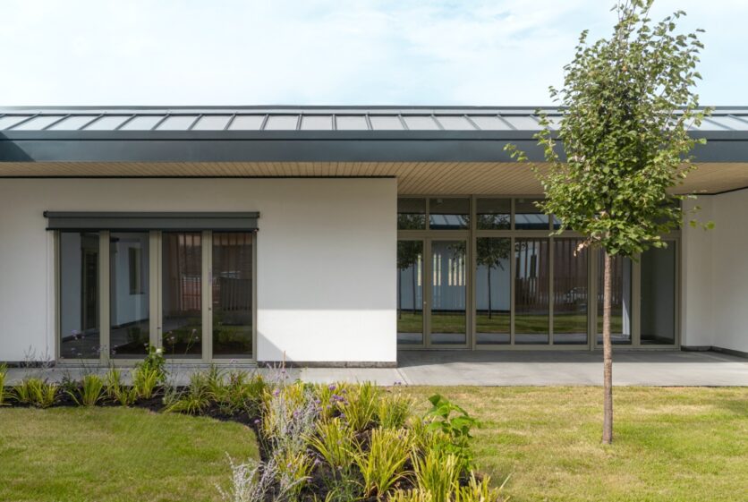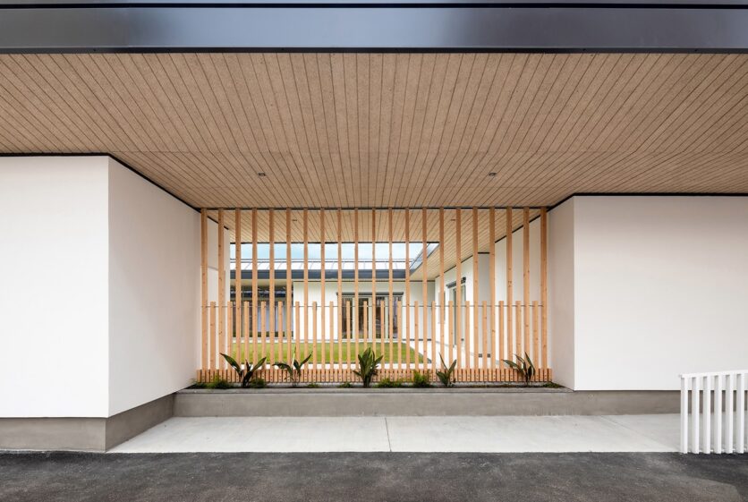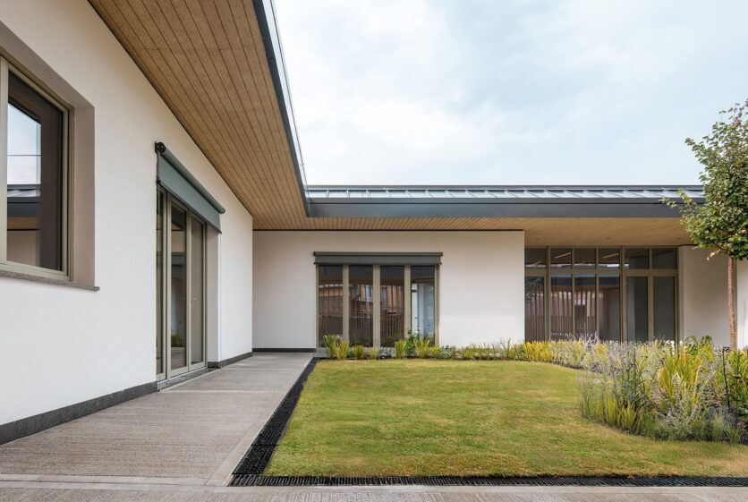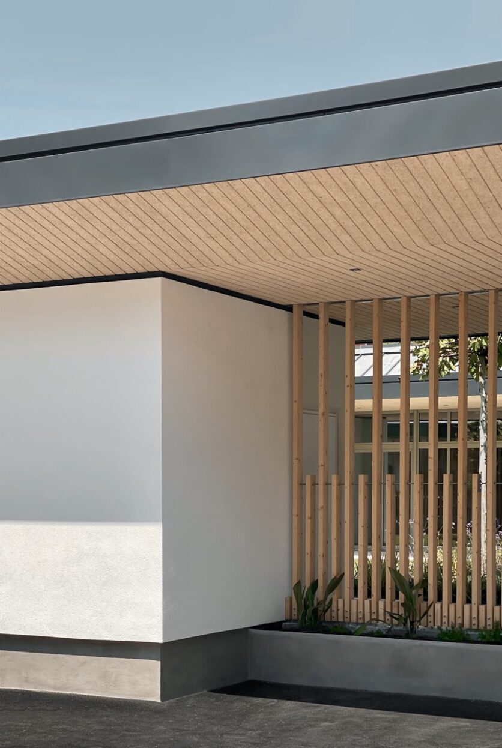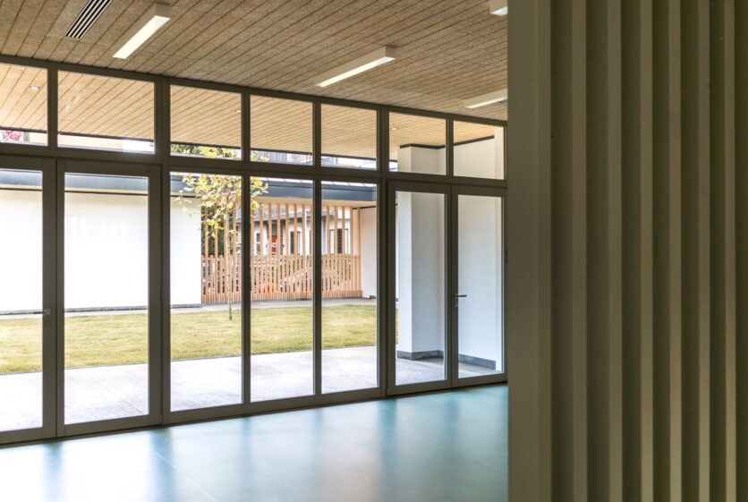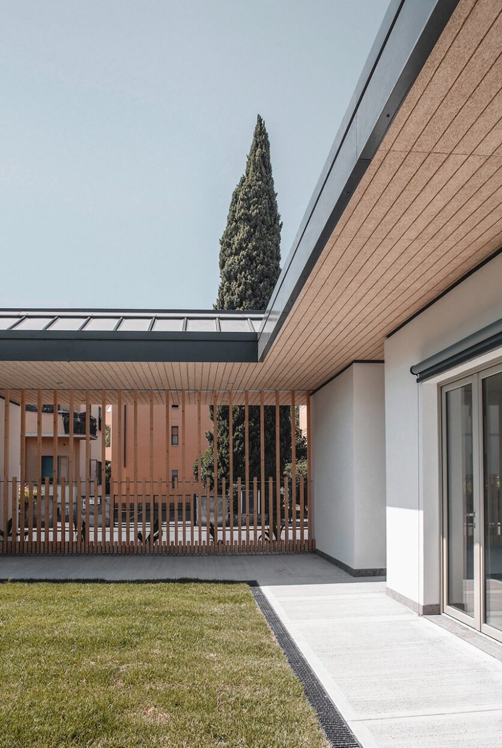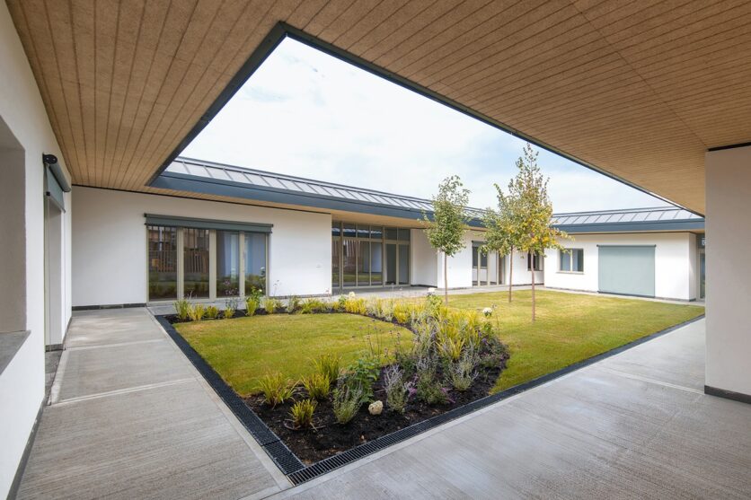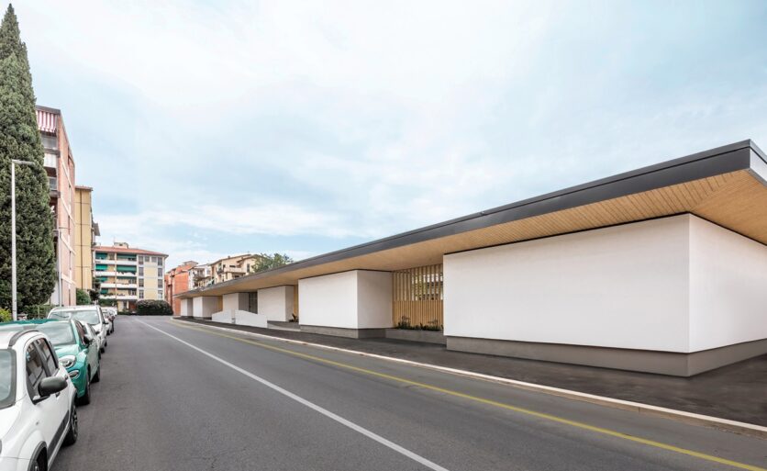In the Via Boito neighborhood of Florence, the new early childhood center designed by Aut Aut Architettura emerges as an urban gesture that weaves together care, landscape, and community. Conceived to host the first formative experiences of young children, the building is part of the broader regeneration of the former Manifattura Tabacchi area, offering the city not only an educational service but also an open, shared, and vibrant space.
Built on the former site of the Via Tartini powder magazine, the new structure is conceived as a single-story urban device that houses two mirror-image nurseries organized around a pair of central courtyards. Its planimetric design, based on a glulam timber structure, ensures flexibility, environmental quality, and high energy performance. The two educational units share several technical and communal spaces—such as the kitchen and a multifunctional atrium—designed to become a true community center open to the neighborhood.
Each educational section includes a sequence of spaces—classroom, sleeping room, restrooms, and three ateliers for special activities—following a pedagogical model that values experimentation and places the child at the center of the learning experience. The integration of the nursery into the urban fabric is supported by a landscape design that transforms the surrounding garden into a connective element between the Mugnone cycle-pedestrian path and the adjacent neighborhood: a traversable green space meant to encourage encounter and everyday use by local residents.
From an environmental perspective, the project adopts a series of bioclimatic and systems strategies that allow the building to achieve NZEB (Nearly Zero Energy Building) standards and obtain LEED Platinum certification, underscoring its excellence in terms of sustainability and comfort.
The Manifattura Tabacchi nursery is an architecture that embodies a collective gesture of care and an educational vision. It does not merely receive—it listens, guides, and nurtures. It is a place that grows with its inhabitants, interweaving space and childhood in a delicate dialogue, where each step becomes a discovery and every gesture finds a home.
CREDITS
Project: Manifattura Tabacchi Nursery
Architects: Aut Aut Architettura
Location: Florence (FI), Italy
Year: 2024
Photography: Alessandro Fibbi / Ugo De Berti


