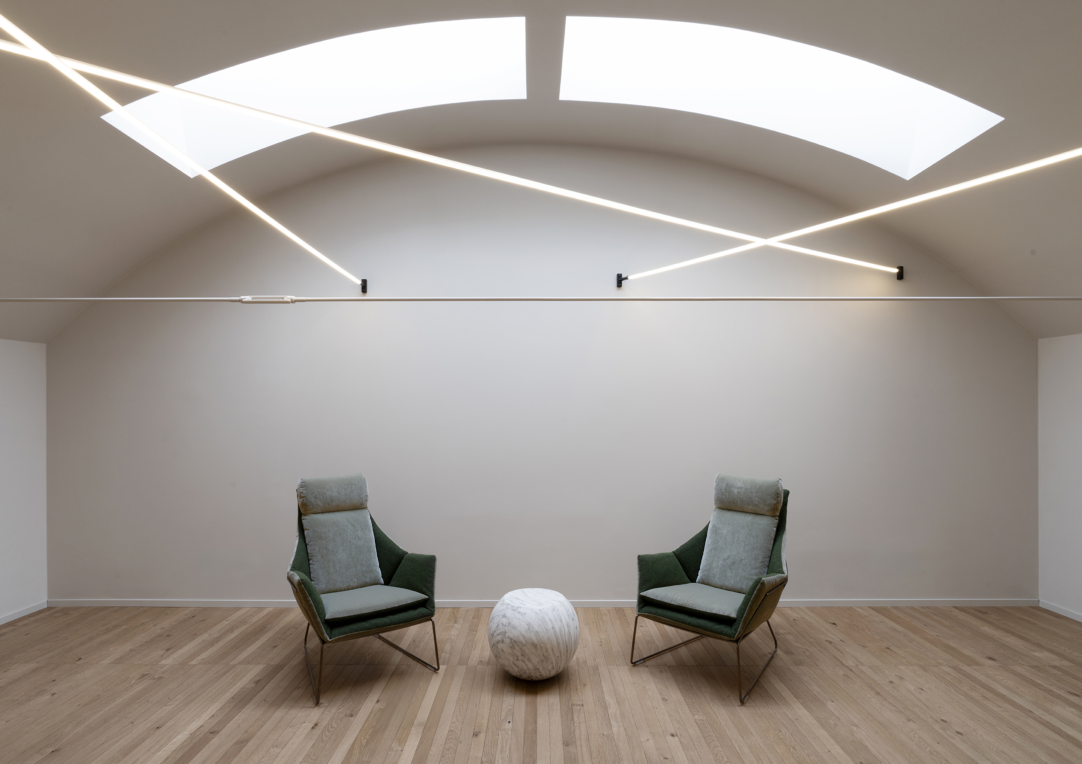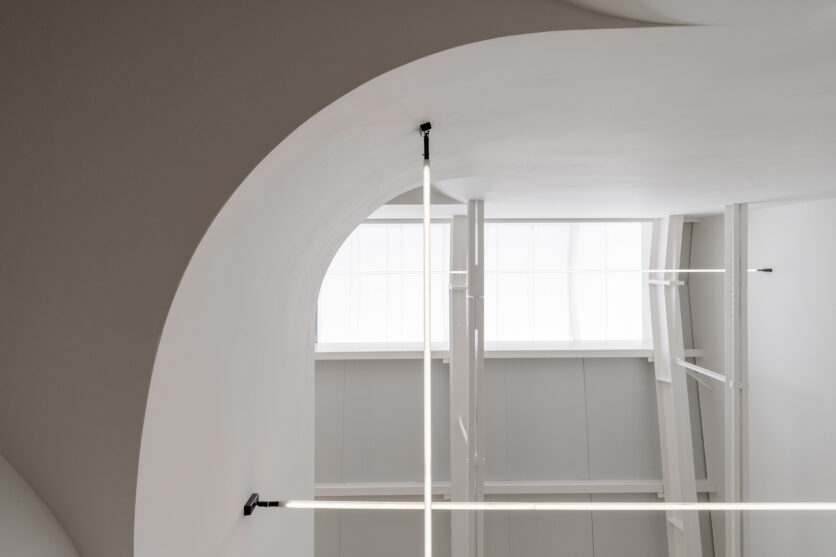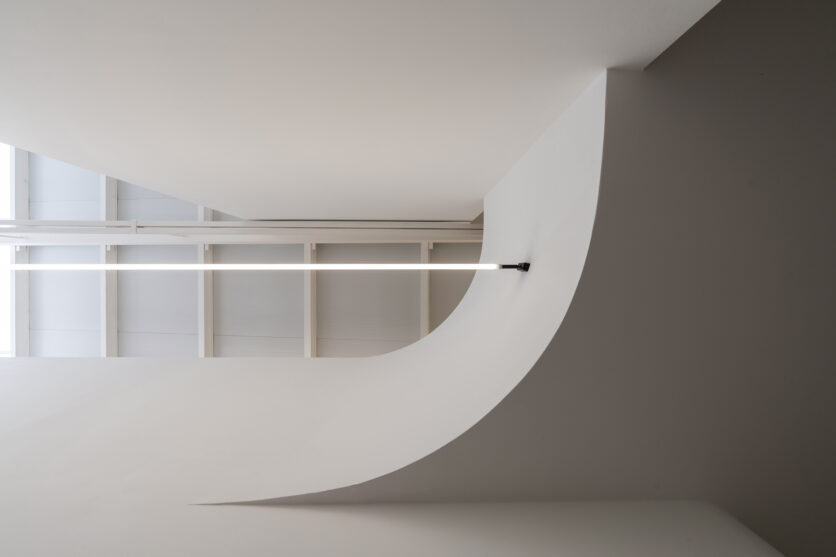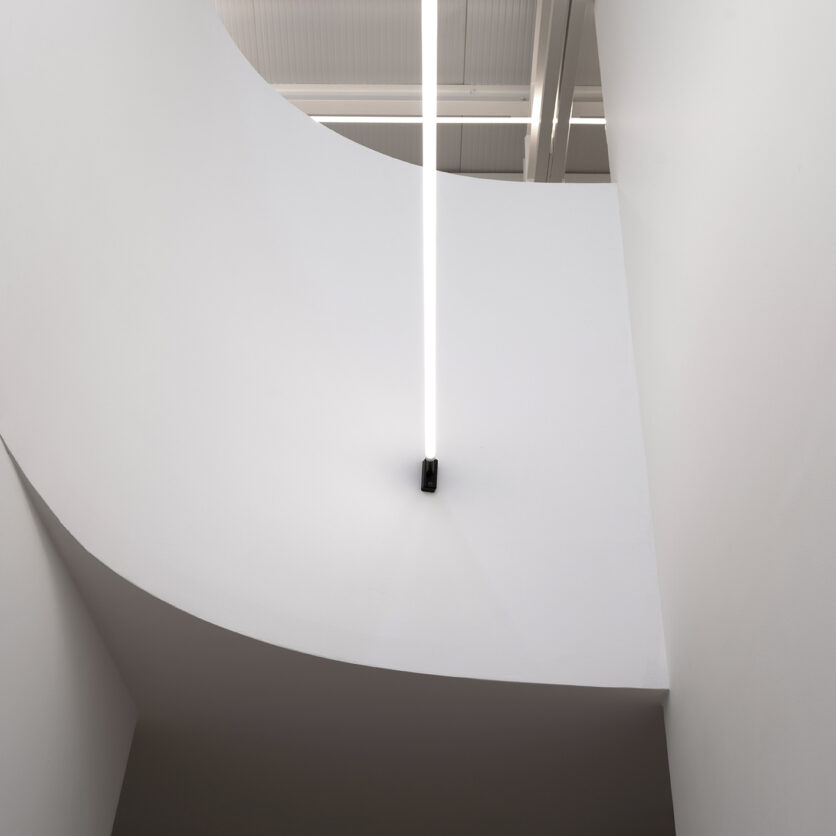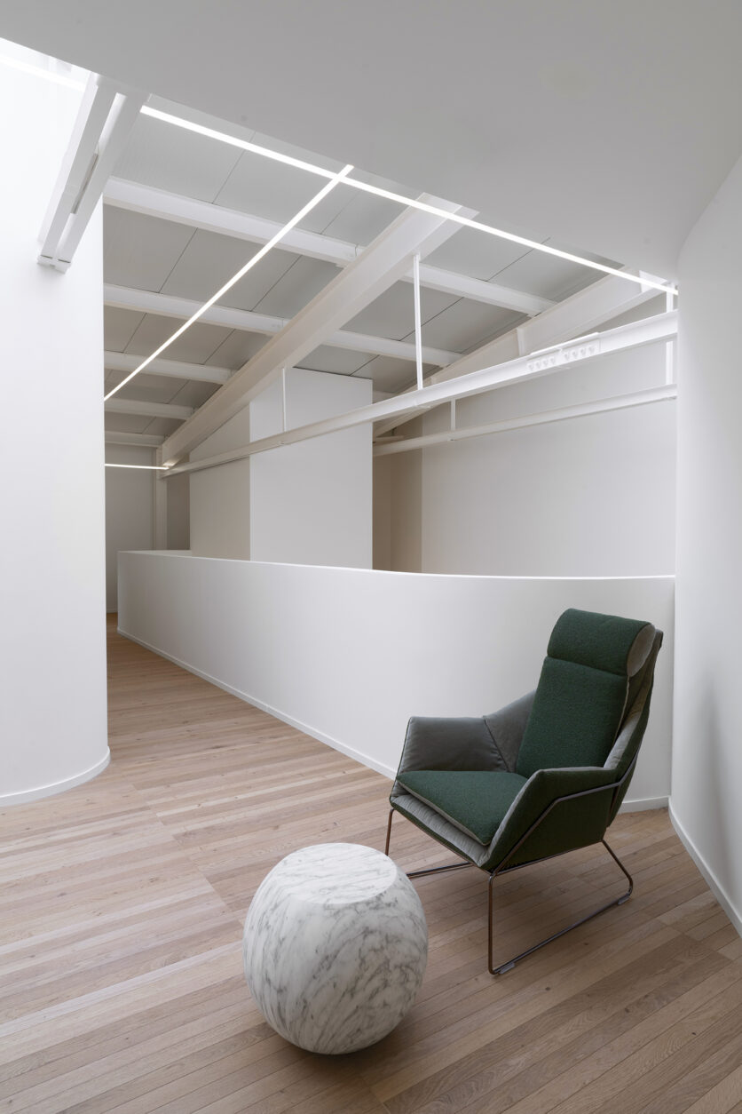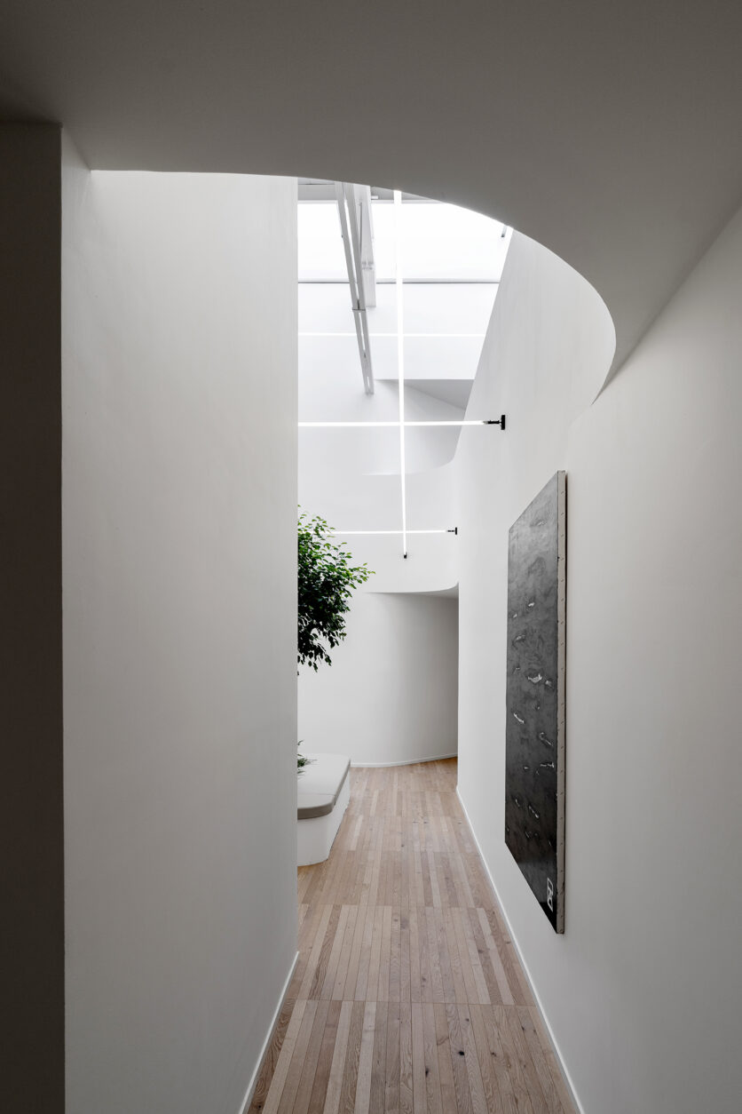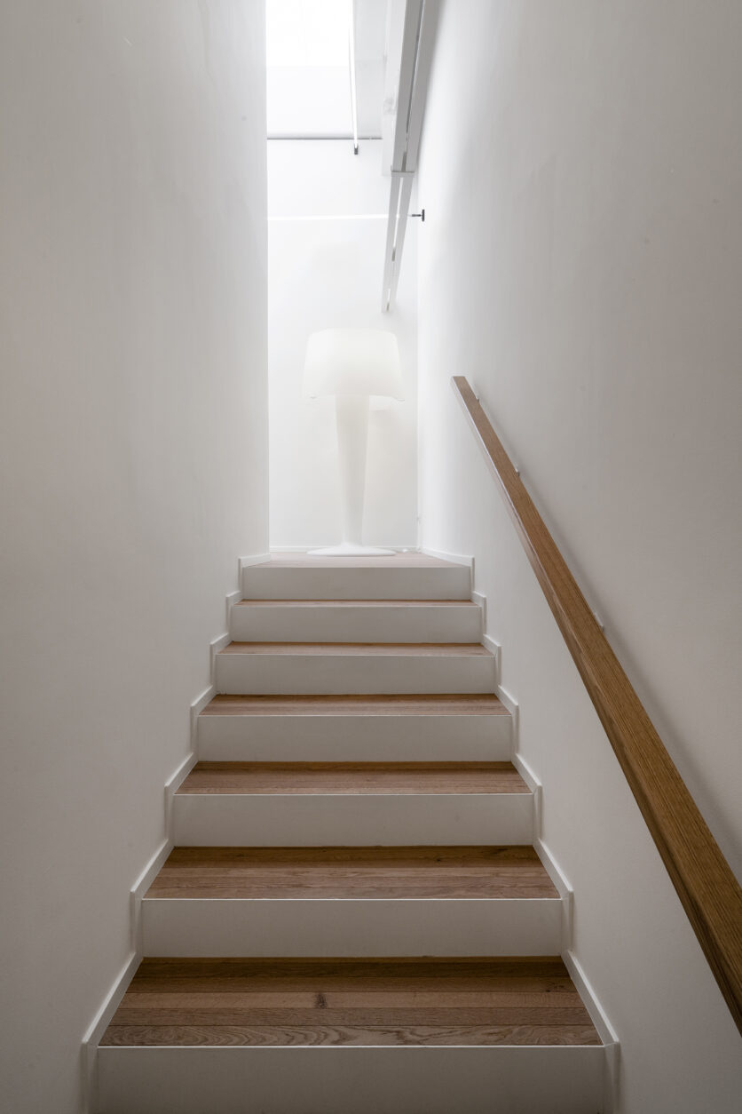An industrial building, once home to a historic printing house, has been transformed into a state-of-the-art diagnostic center, redefining the identity of one of the city’s most dynamic urban areas. The Istituto Diagnostico Athena is the result of a project led by architects Gianluigi Santoro and Andrea Lo Papa, who have skillfully reinterpreted the existing space, preserving its original character while turning it into a place dedicated to health, light, and comfort.
More than a simple renovation, this intervention embodies a vision: to humanize healthcare architecture by blending cutting-edge technology with welcoming atmospheres, functional spaces, and historical memory. This is not just about regenerating a building but about redefining the very experience of care.
The renovated structure, covering approximately 600 square meters across three interconnected buildings, was once occupied by a printing house. Its original central courtyard, later enclosed by a metal structure, has become the pulsating heart of the new center: a double-height space flooded with zenithal light from a large skylight, symbolizing openness and vitality. This environment best expresses the core philosophy of the project: the humanization of care spacesthrough natural light, warm materials, and soft, welcoming shapes.
From the earliest design phases, the objective was clear: to create a space that deviates from the cold and impersonal stereotype of traditional healthcare facilities. The architects placed the patient at the center of the project, enhancing natural light, selecting organic materials, and designing open, airy spaces with fluid pathways that ease movement, reduce stress, and improve orientation.
The interior walls, treated like large sheets of paper, pay homage to the building’s printing heritage while shaping soft, flowing environments that embrace the visitor in a soothing and comfortable setting.
The most striking embodiment of this humanized approach is the double-height central area, where natural elements play a vital role: an indoor tree surrounded by a seating area, abundant zenithal light, ambient music, and artworks. Scientific studies have shown that such elements—especially those inspired by nature—help foster emotional well-being and reduce stress levels.
Lighting design was a key aspect of the project, needing to comply with both technical regulations and practical healthcare requirements (such as minimizing dust accumulation). The chosen solution consists of monocable LED systems providing both direct and indirect lighting, featuring a minimalist, discreet design that ensures a warm and relaxing atmosphere while preventing visual fatigue.
Special attention was given to the flooring of common areas. The result is an innovative modular raised flooring system in natural oak, merging aesthetics and functionality while allowing easy access to utility systems. The chosen Désir model, with its narrow, elongated wooden planks, subtly evokes the post-industrial character of the original space, seamlessly bridging past and present.
The Istituto Diagnostico Athena is more than just a medical facility; it is a testament to how architecture can enhance well-being, restore identity to forgotten places, and transform them into new urban landmarks. This project speaks the language of care—not just in a medical sense but also in its attention to space, materials, and human experience—offering the city of Cuneo a place designed to welcome, heal, and inspire.
CREDITS
Project: Istituto Diagnostico Athena
Architects: Gianluigi Santoro & Andrea Lo Papa
Year: 2024
Location: Cuneo, Italy
Photography: Andrea Martidonna


