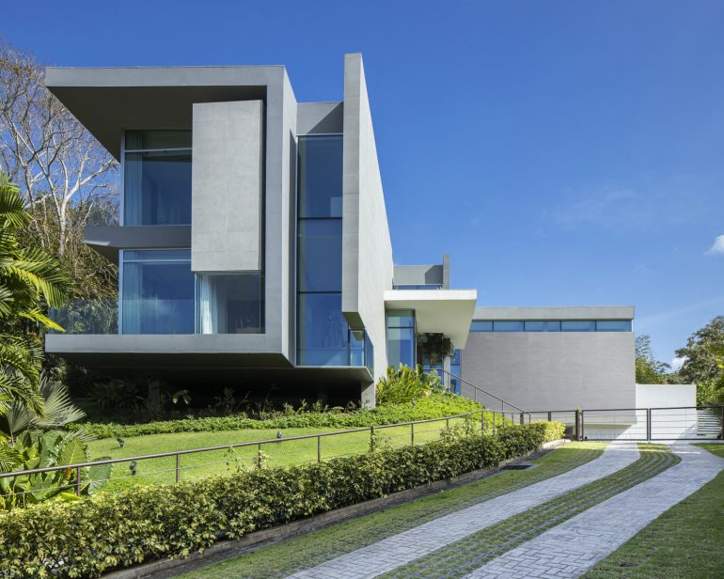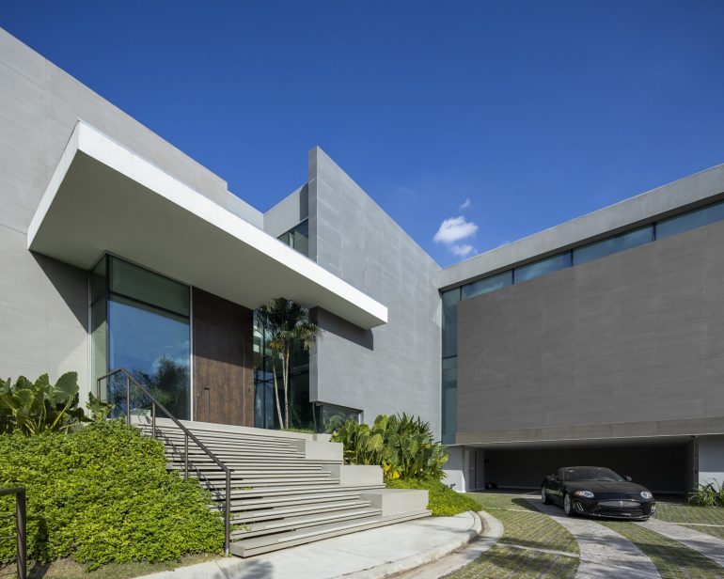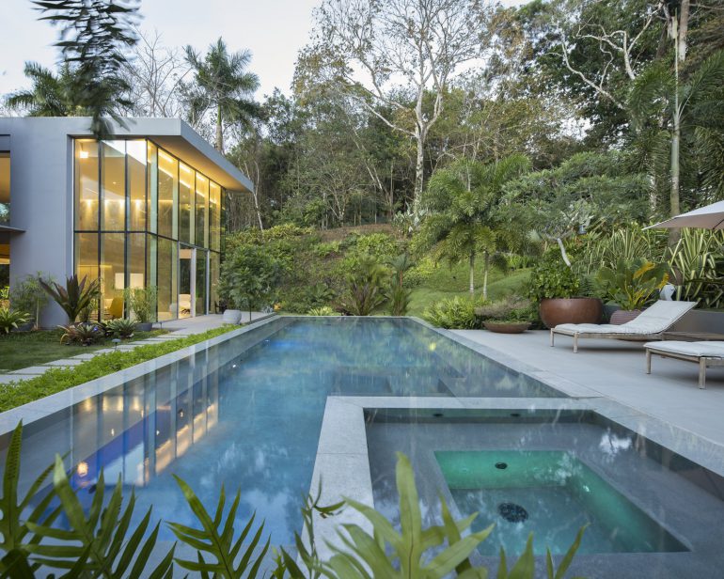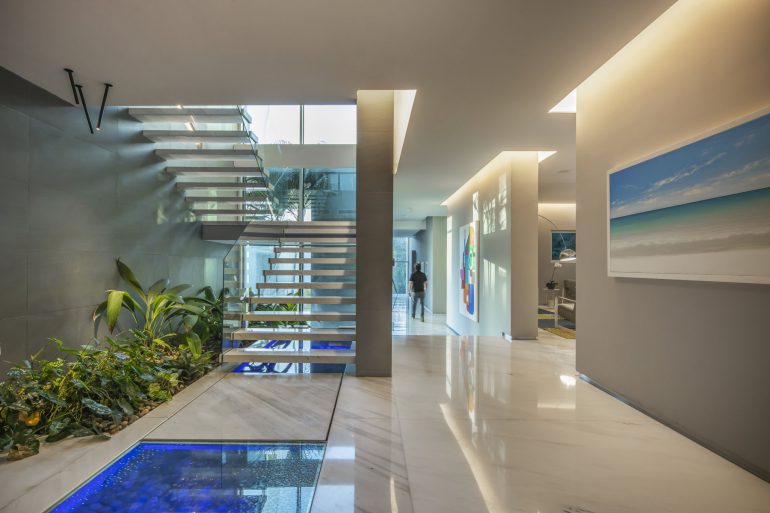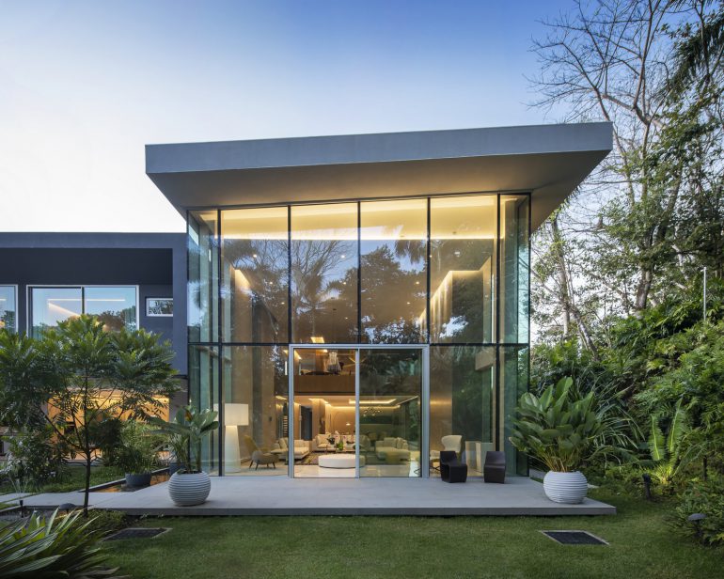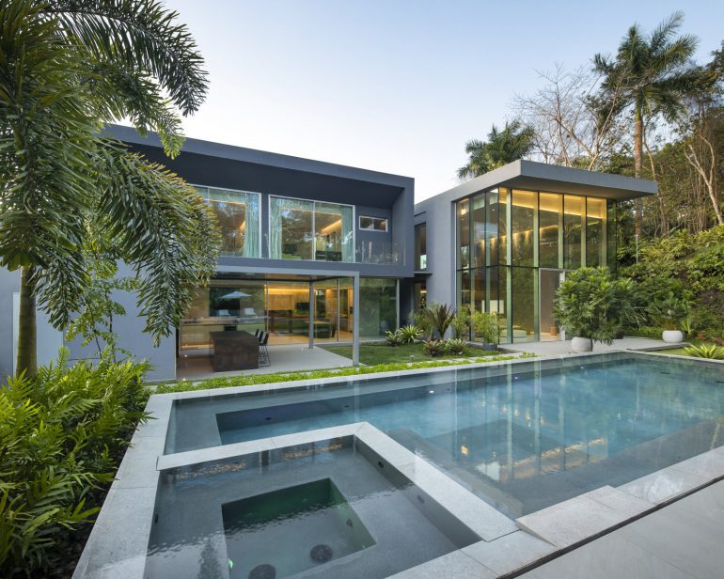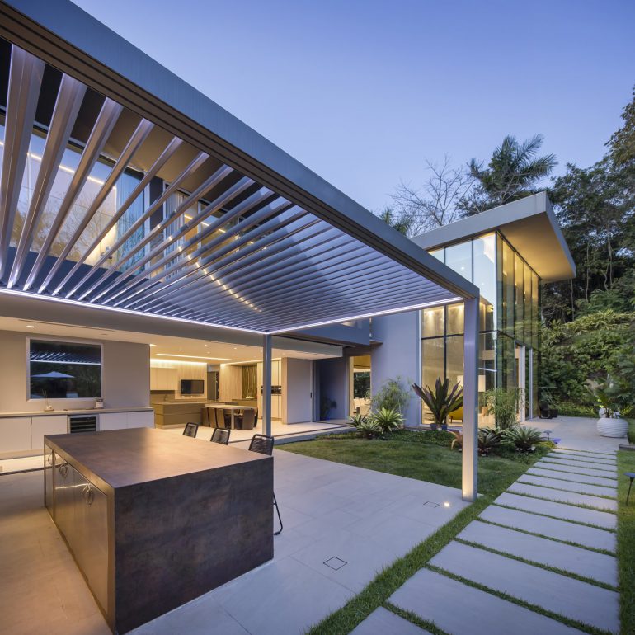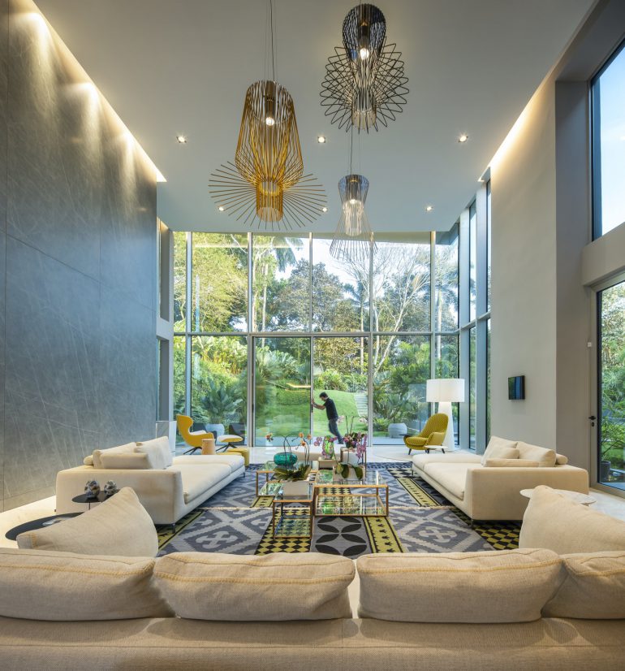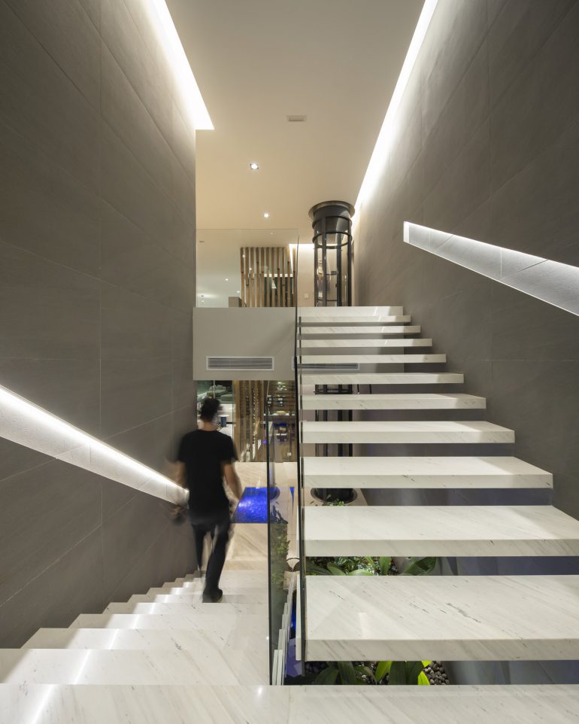The project is located near the Panama Canal in the former U. S. military base of Clayton, now a “Garden City” and is adjacent to a protected tropical rainforest.
The concept is living between walls. Six large-scale bearing axes generate the program and guide the user to a connection between the house and the tropical rainforest but keeping it private towards the collective environment.
Consequently, the house is “L” shaped with two opaque sides that contrast with two mainly transparent sides that open into the exterior.
The house is placed on the ground adapting to the existing sloped topography. Therefore, a cantilevered volume of almost six meters is generated in the main facade.
Basic principles of bioclimatic architecture allowed us to obtain a high standard of comfort through the control of well-being and health parameters such as air and light, temperature and humidity and also it is respectful of the environment and its context.
For further information please visit www.dosgarquitectos.com.
PROJECT Rainforest House
ARCHITECTS Dos G Arquitectos
LOCATION Clayton, Panama
YEAR 2019
LEAD ARCHITECTS Ginnette Gotti, Ivan Grippaldi
PHOTO Tirone García




