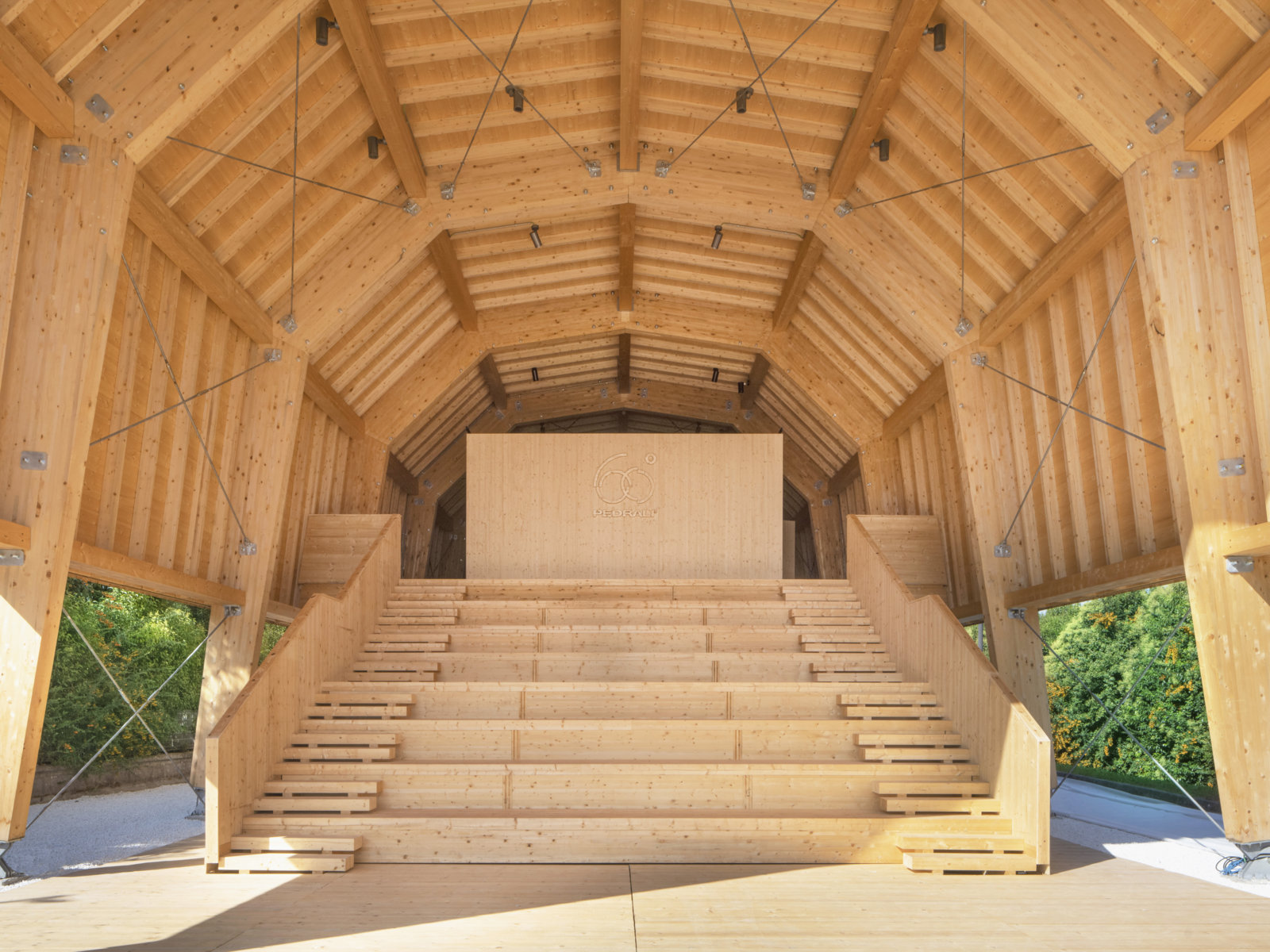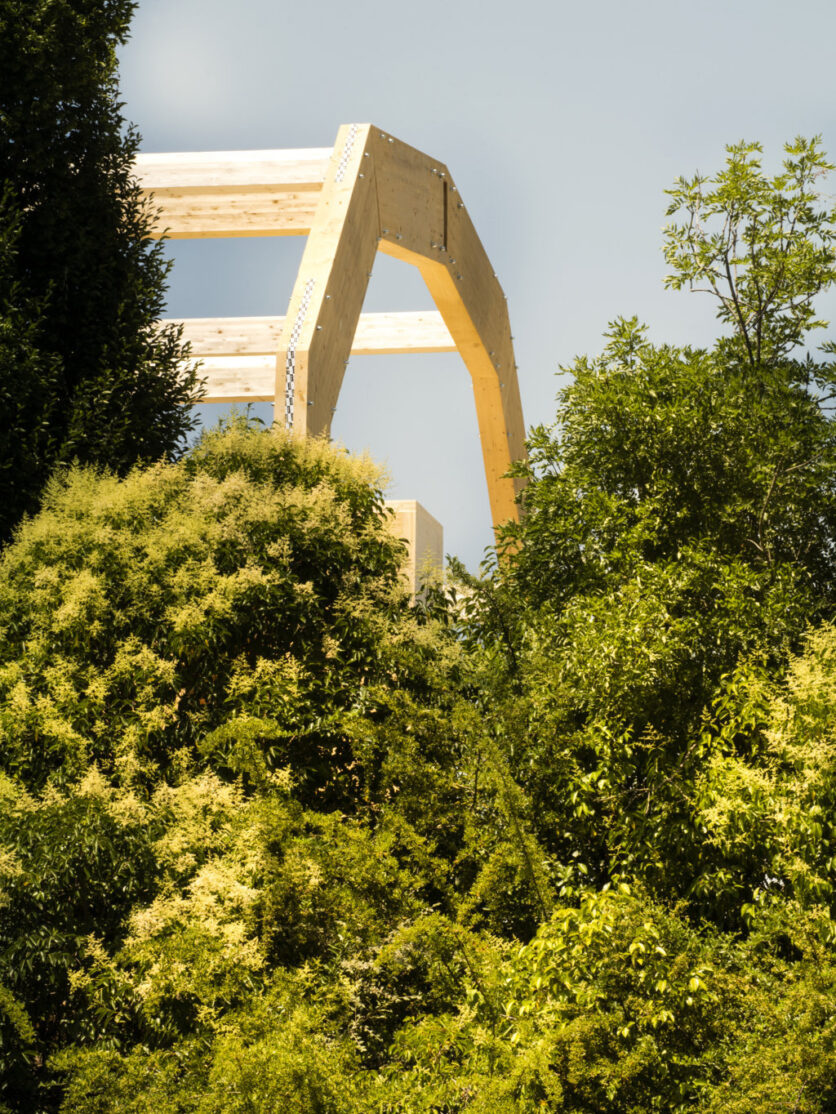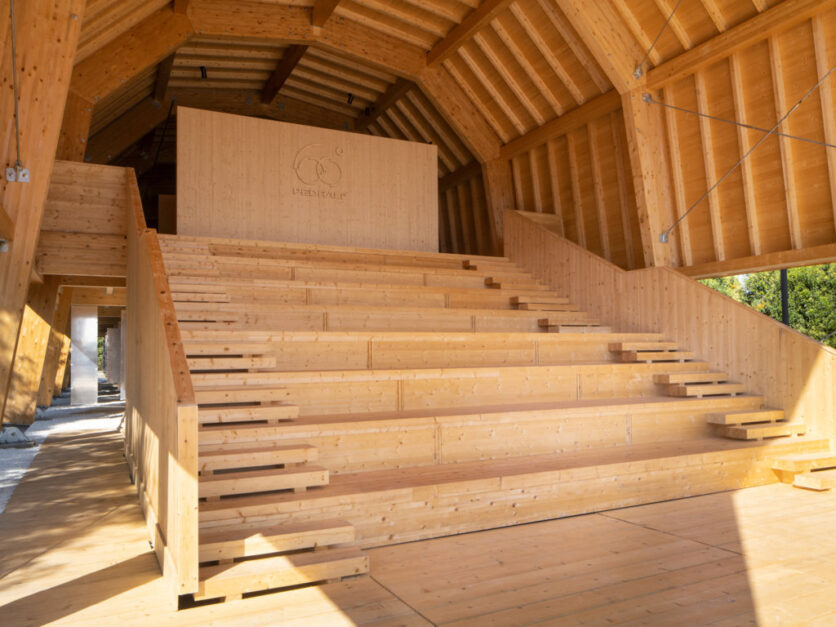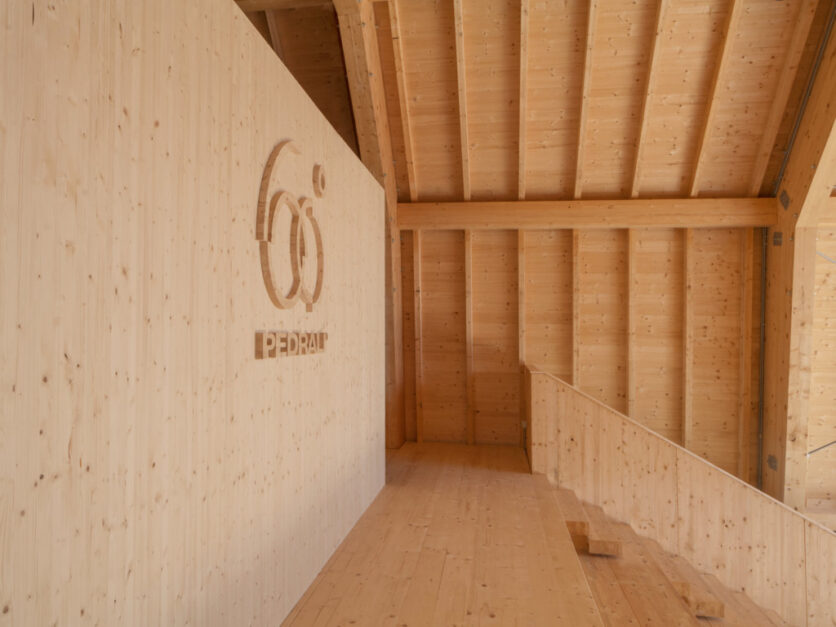This year Pedrali celebrates 60 years since its foundation. A birthday that wants to celebrate the history of two generations guided by a common vision, that of designing and producing quality furniture that can last over time and bring beauty to the places where we live.
The setting of the event is the Pedrali Pavilion, designed for the occasion by AMDL CIRCLE and Michele De Lucchi – inaugurated in the Headquarters in Mornico al Serio (Bergamo) – which, inside, is animated by the exhibition “Pedrali60, we design a better future” curated by Luca Molinari Studio, which can be visited until the end of October not only by collaborators and architects belonging to the Pedrali community, but also by schools, customers and citizens.
In the year of Bergamo Brescia Italian Capital of Culture 2023, Pedrali’s sixtieth anniversary is identified as an exaltation of business culture, a set of values that affirm the two Lombardy capitals through the voices of entrepreneurs and companies that, every day in their territory, invest and concretise their know-how.
In this regard, Monica Pedrali, Pedrali’s CEO, says: “The Pedrali Pavilion is located in our Headquarters in Mornico al Serio, where everything is conceived and comes to life. Ideas and projects for the future come to life. The decision to locate the Pavilion in our territory makes us think of our roots, of our places. It is a new space that belongs to us and will be the legacy of this very special anniversary”.
The Pedrali Pavilion by AMDL CIRCLE and Michele De Lucchi rises as a large, raised roof that houses two exhibition levels inside. A suspended gallery becomes the stage for the telling of the company’s story while a large portico, on the ground floor, is configured as a path to reflect on the need to find a shared dimension in which to build the future.
The main structure consists of arched portals, connected by horizontal beams. On the upper level, a second warp of rafters intersects with the extrados to support the large roof of larch shingles, which descends to envelop the fir board flooring. Both fronts of the pavilion are open, allowing natural light to flow into the room. On the ground floor, exposed piers form the symbolic legs of the architecture, creating a striking arcade.
“The pavilion is like a large roof that stands on its own legs, accessed via a staircase that is also a tribune where people, visitors, spectators can gather. In this mobile and transportable exhibition space, shows and events can be staged, which tell the story of the existence of a company, a community of people building together something that deserves to be built, distributed, sold, told, combining together the destinies of so many individuals“, concludes Architect Michele De Lucchi.
To welcome visitors we find an entrance staircase that fulfils a dual function: it is the access point to the exhibition and at the same time a tribune where one can stop or sit to participate in presentations and talks. At the top of the steps is a backdrop that houses the reception, and it is here, in the gallery suspended between the arches, that the tour begins.
The exhibition is outlined along two wooden elements that linearly retrace 60 years of history through the voices of the protagonists, prototypes, graphics, catalogues and projects that have made the company grow over time.
“The exhibition is a critical reinterpretation of an important company history of Italian design and, at the same time, a glimpse of the future built through the strong coherence with the entrepreneurial and innovative characters that are typical of Pedrali’s world. Community, research, experimentation, sustainability, widespread quality, strong ties with the territory and dialogue with designers are some of the elements that characterise the exhibition and its paths,” says Curator Luca Molinari.
The exhibition elements act as double-sided supports: on one side the physical objects are displayed, while on the other side there are monitors collecting the testimonies and voices of the Pedrali community. The path ends with an open front at the back of the gallery, creating an invitation to look forward, towards the outside world and the future.
For more information visit www.pedrali.com/it-it.









