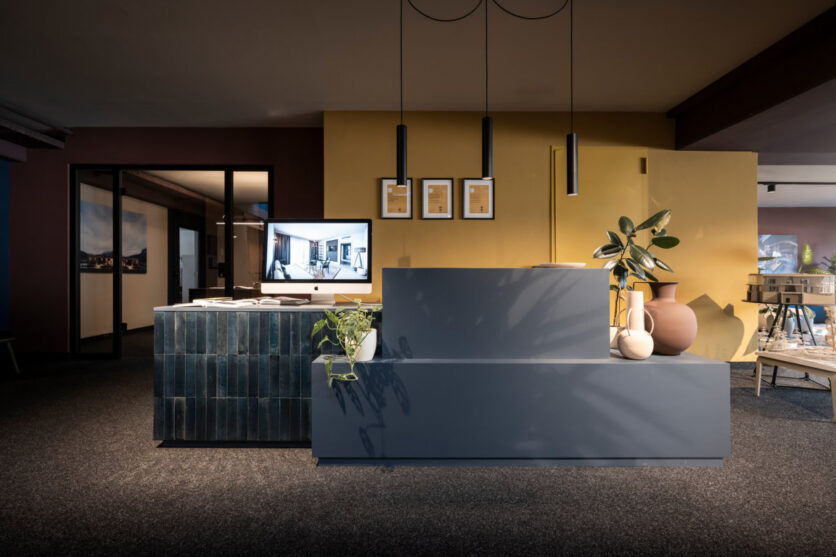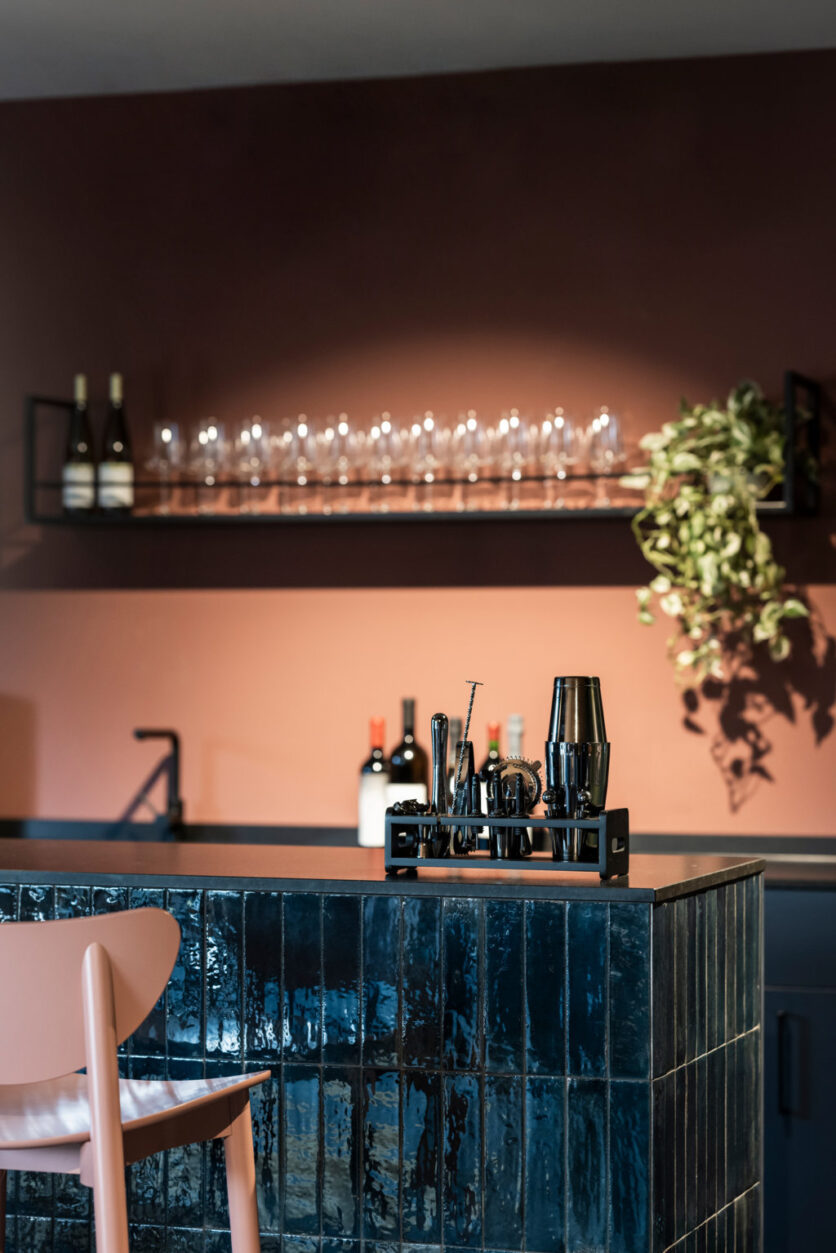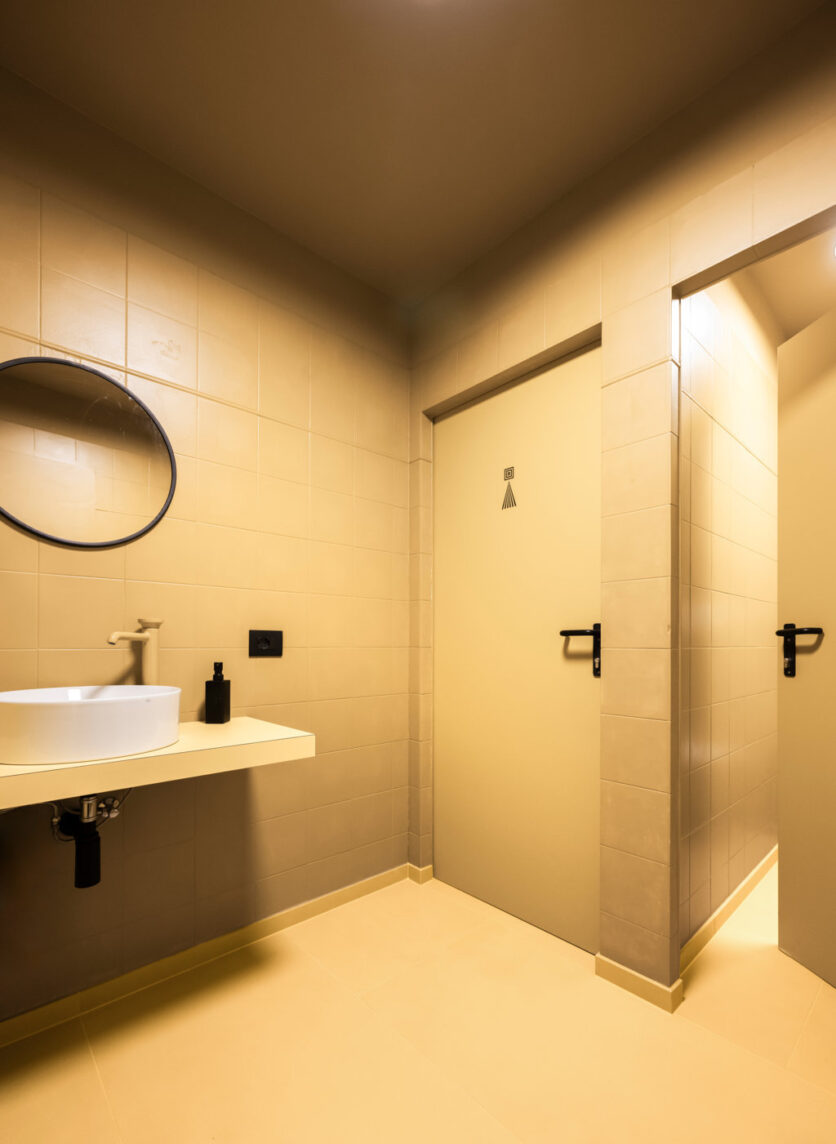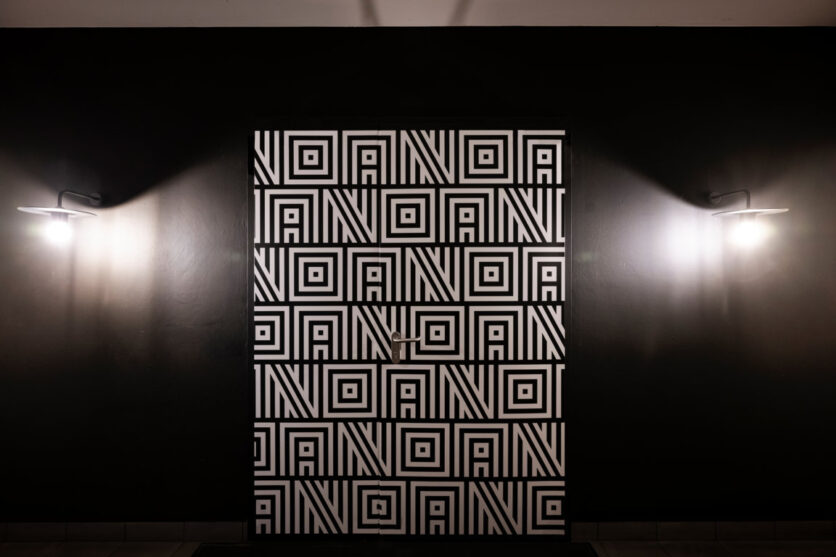Architecture and interior design studio NOA inaugurates its new Headquarters in the city of Bolzano.
It was not just a question of expanding, but of creating an ecosystem capable of encouraging creativity, stimulating innovation and fully reflecting the essence of NOA.
The desire to materialise NOA’s identity was therefore the starting point in the refurbishment of the 1,000 m2 on the top floor of a building in the city’s trade fair area.
The interior design is based on the concepts of community, collaboration and uniqueness and aims to create a hybrid space, where work spaces merge with other functions. It is a project in which NOA takes the opportunity to question the very concept of the contemporary office, the importance of sharing physical space, the quality of time, and the art of working as a team.
“We believe that architecture benefits enormously from the sharing of physical work space. The possibility to confront each other quickly, the emergence of unexpected synergies, the creation of close-knit working groups, brings an added value to our projects that would be unthinkable without a common working space. This is inspired by the mutability of a chameleon, and therefore in perpetual evolution. The studio furniture is constantly being rearranged in new configurations,’ explains Lukas Rungger, NOA co-founder.
Based on the conviction that today’s workplaces are much more than just rooms dedicated to productivity, informal areas for socialising and leisure have been given ample space in the functional programme.
Already at the entrance, visitors might be surprised by the kind of open space that welcomes them: a large, flowing space that, through a pathway of models, moodboards and awards, leads to a reception desk, an extensive lounge area and a fully equipped bar counter.
“The studio is conceived as an ensemble of constantly evolving rooms. The interiors must be able to adapt to different situations, to change their skin according to requirements. An example of this is the so-called lobby, the beating heart of the building and symbol of the networking that has always characterised NOA,’ explains interior designer Caterina Betti.
The lobby is the central transverse space of the plan, and divides the floor plan symmetrically into two wings. It occupies an area previously divided into nine rooms, and opens onto a large terrace facing Sigmundskron Castle in the foreground and the Ritten plateau in the background.
The entire lobby area overlooking the terrace is dedicated to the lounge area, with areas designed for formal meetings, comfortable sofas where one can sink into a coffee break, and cocktail chairs for more private conversations.
The office is an all-round showcase, from the lounge to the bathrooms: in every corner there is something on display for you to try out. The Silente collection, NOA’s first product launch, is also on display in the space.
A museum-like spot lighting system enhances every single design object.
Extremely immersive in the lobby, but omnipresent throughout the office, is the six-colour scheme that gives the room a compositional narrative and transforms it into a place of profound sensory experience.
“The fascination of experimenting with colours became apparent as soon as the painting work was completed: even though no furniture was yet present, the space already told its own unique story,” adds Lukas Rungger.
The lobby is followed on one side by an open space for architects and interior designers, and on the other side by a meeting room for 20 people. The floor plan also includes a kitchen, a spacious mattress library, a stationery store, two further offices, four meeting rooms smaller than the main one, three service hubs, a press archive room and an IT room. A ping-pong table completes the offer.
All these spaces have one feature in common: they can be transformed into other functions as required, thus generating a high level of added value.
For more information visit www.noa.network.
Photo by Alex Filz




















