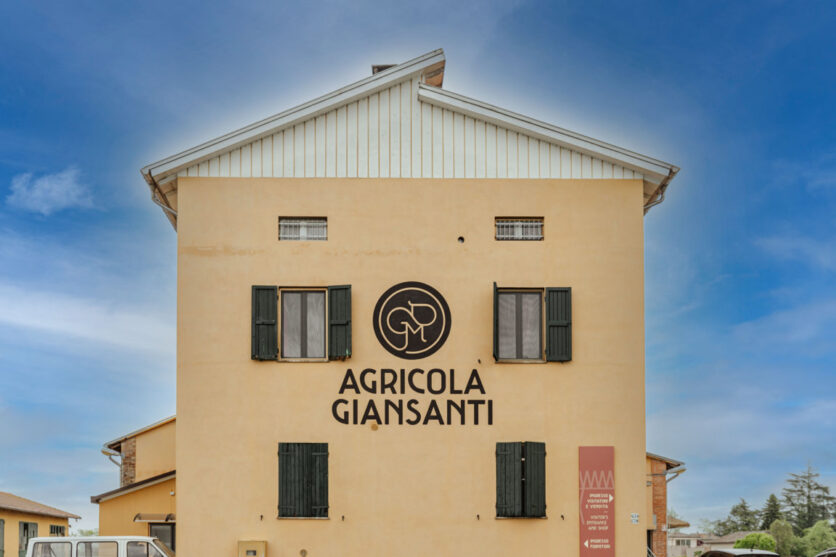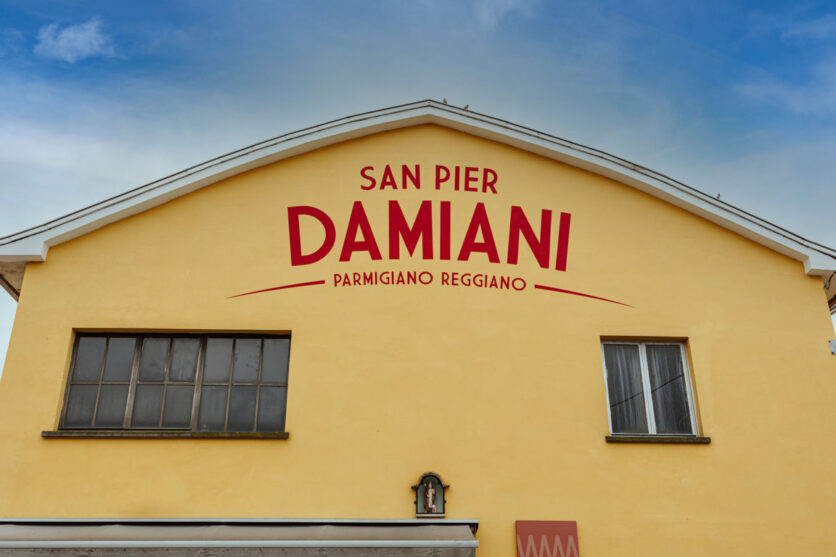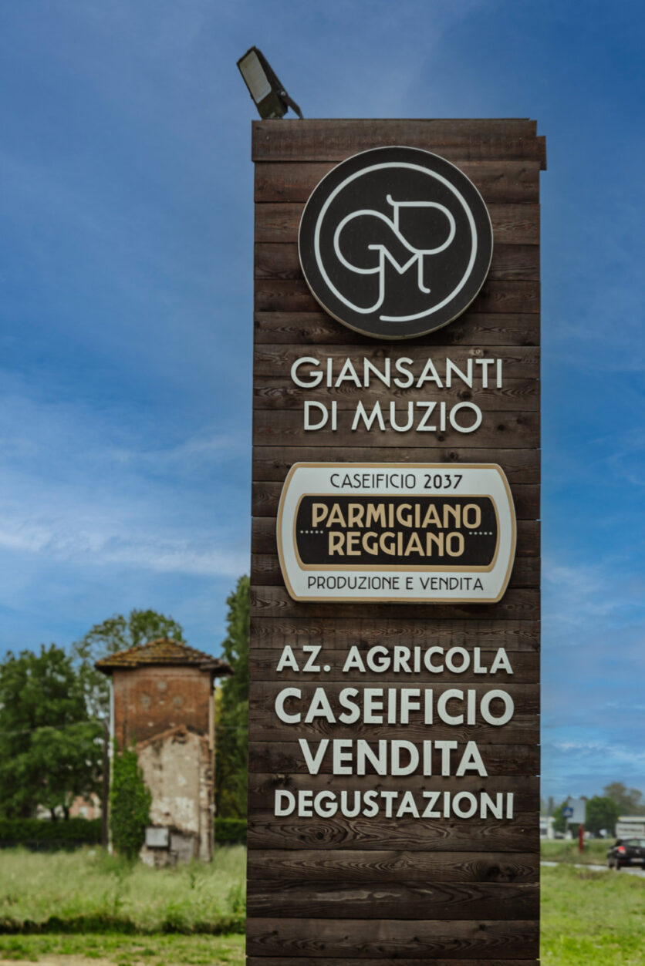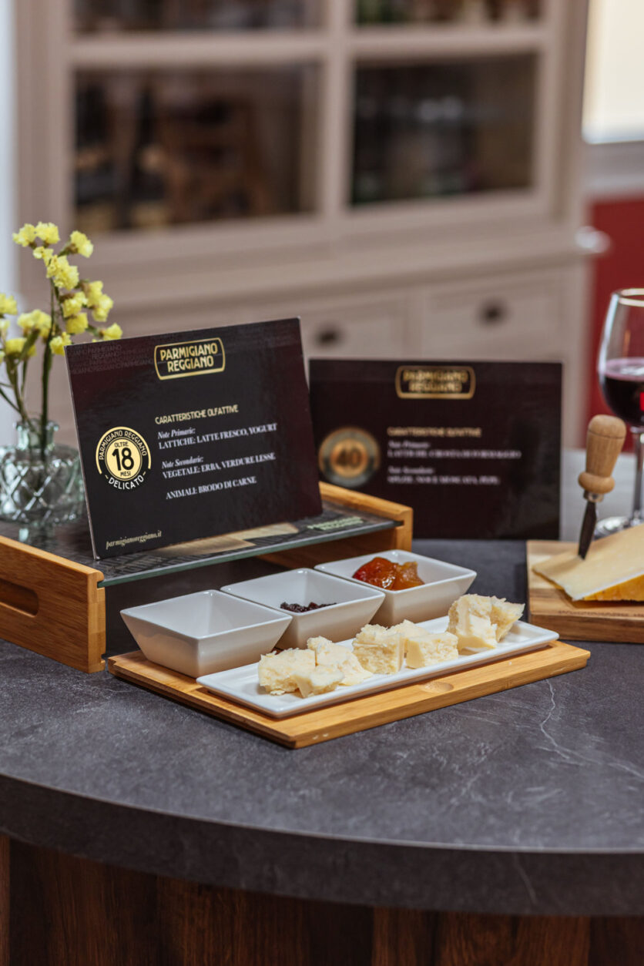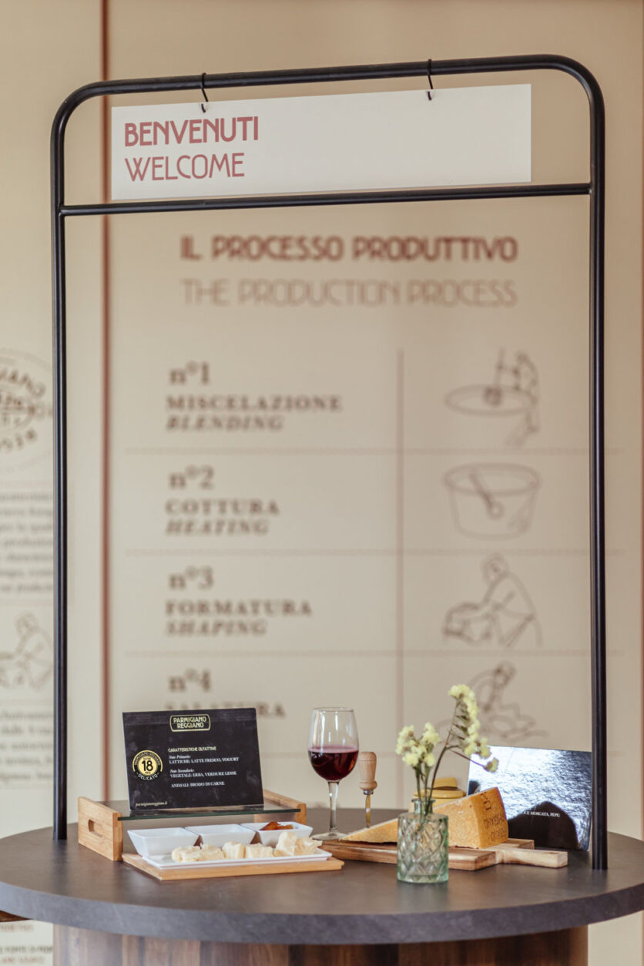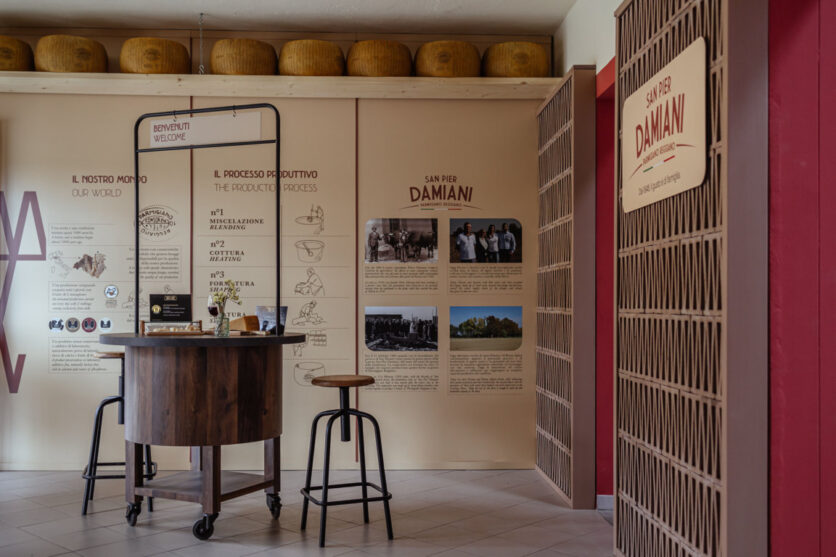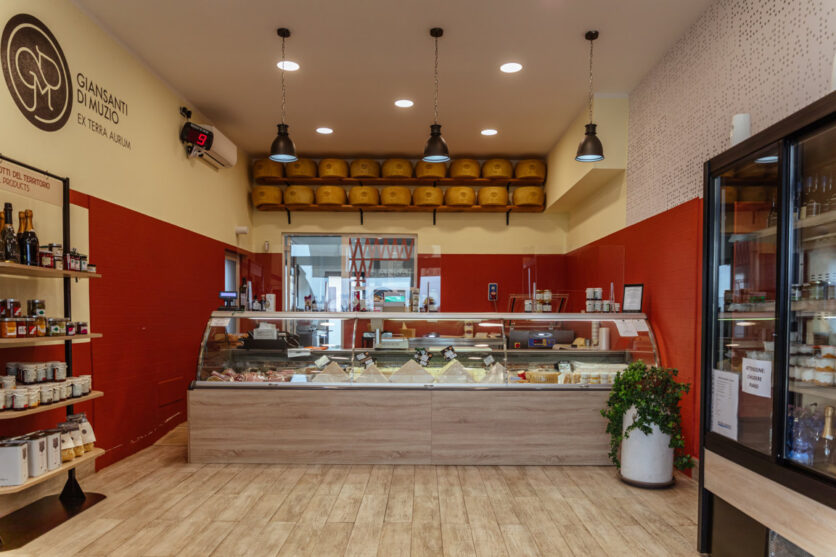The Parmigiano Reggiano Consortium asked Studio FaseModus and RBA Design for a retail concept project to define the style and language of the Consortium’s various dairies. The aim of the retail project was to find a link between the identities of the individual dairies located in the provinces of Reggio Emilia, Modena, Parma, Bologna and Mantua and that of the Consortium itself.
“After an accurate study of the languages of the Consortium and of the individual realities, which are very different from each other,” explains architect Stefano Cellerino of Studio FaseModus, “we decided to define a style independent from that of the Consortium, but capable of uniting very different situations, typical of the dairies, in a respectful and versatile way. To do this, we analysed and sought inspiration from the territory and history, the two elements that characterise the Parmigiano Reggiano production chain“.
It is therefore not a process of homologation, but also of identification and characterisation of each individual reality, in a qualitative context updated to the needs of today’s customers.
And precisely with reference to the territory and its history, in the creative process Studio FaseModus and RBA Design immediately adopted as a quotation the “Casello” (this is how the old cheese factories with wood-fired ovens were called), which identifies the link with the place, an element of authenticity and the symbol of a production still made in an artisanal way.
The creative concept of the ‘Casello’ is interpreted through the characteristic construction of the ‘gelosia’, the historic ventilated window typical of most rural buildings.
“For the elaboration of the projects,” continues Cellerino, “we always start from an analysis of the state of the art, dealing organically with all the steps of a factory visit. Subsequently, we develop an experiential path that highlights criticalities and strengths“.
The experiential route includes a series of ‘stages’ that lead the visitor to fully immerse himself in the atmosphere of the dairy.
Outside, the redevelopment project included a rationalisation of the spaces by means of a system of ‘signs’ to help visitors and shoppers orient themselves. New paving marks out the visitor routes and delimits a more orderly and recognisable reception area. A series of marker posts, some of which are equipped with step marker lighting, defines the parking and pedestrian zones.
Inside, the zones that connote the stages of the visit have different characteristics in terms of materials and colours, and are arranged in a set of shapes along the route, depending on the function.
The first outdoor reception takes place around a specially designed round table inspired by tradition. The same table is used in the subsequent stages of the route as a support for displaying products or for tasting.
The arrangement of the furnishings inside the shop leads the visitor to immerse himself in the world of the Caseificio’s products and the territory. From an initial room dedicated to learning about the world of Parmigiano Reggiano and the host cheese factory, to the lounge area equipped with a bench and high tables and stools, to sip a coffee while waiting.
For more information visit www.fasemodus.com.




