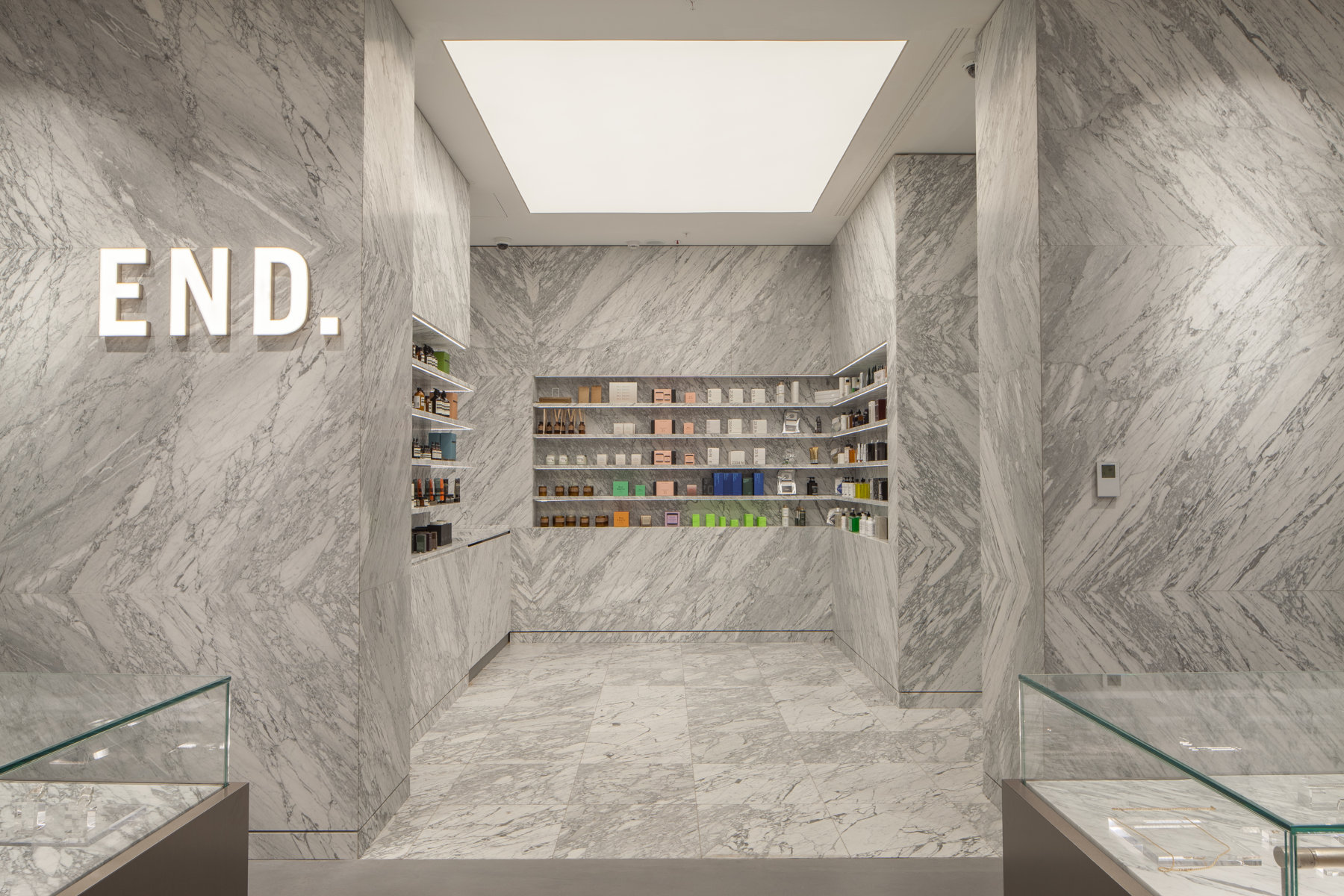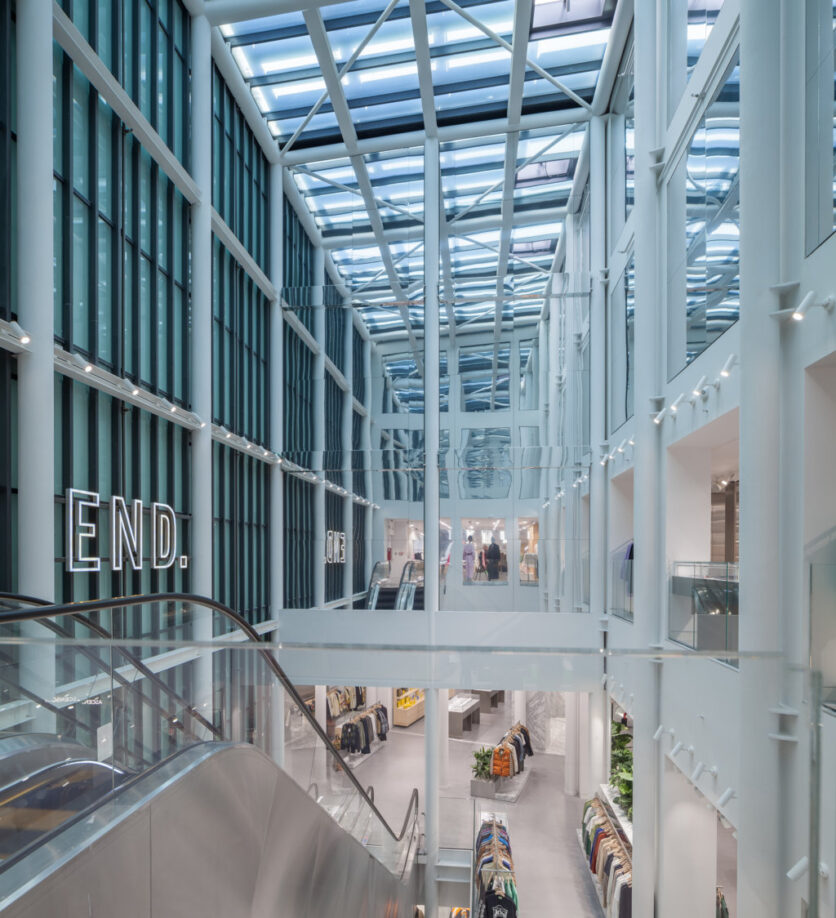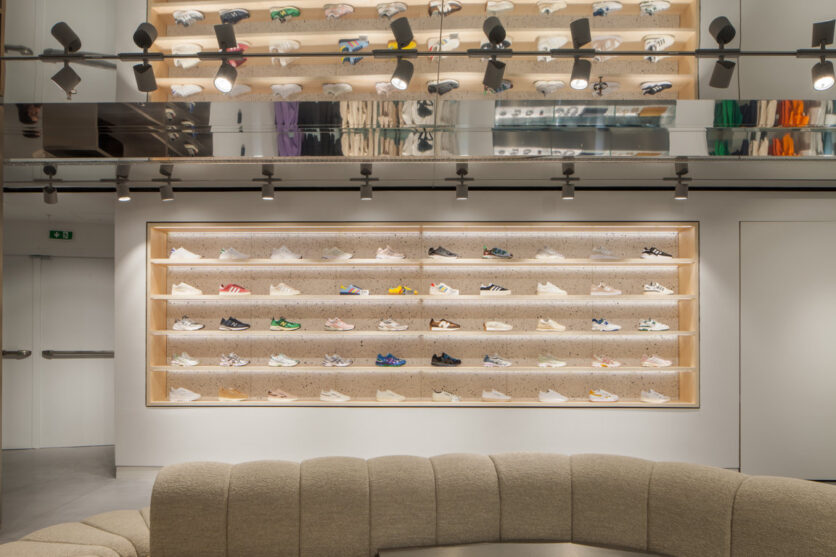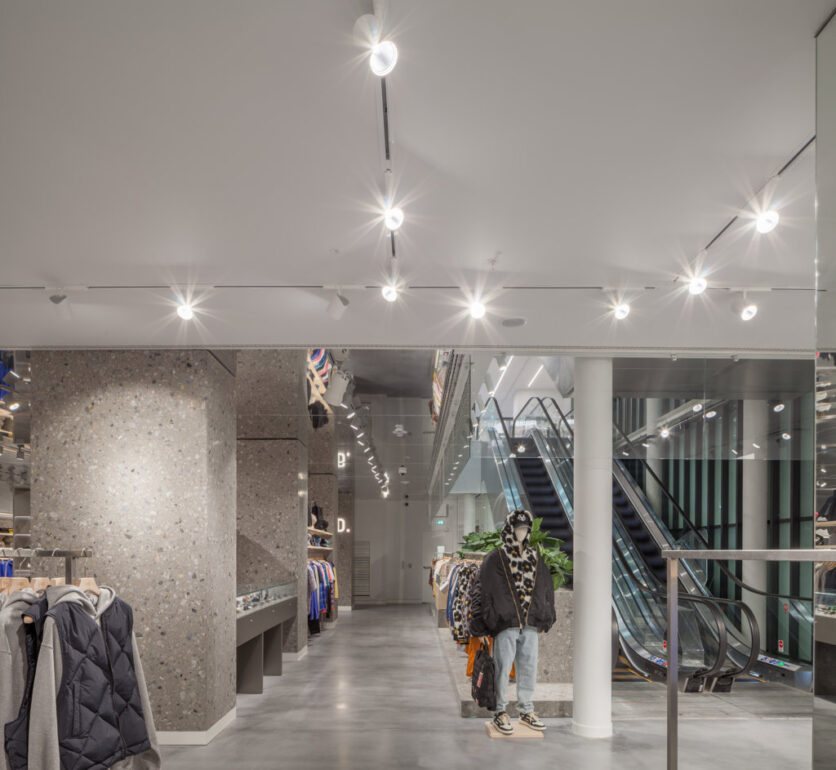The British multi-brand End, leader in streetwear fashion, lands in the heart of Milan, precisely in Via Mercanti 21, in the wonderful context of the historic Palazzo Venezia.
The store fit-out project, signed by Brinkwork London-UK, in collaboration with ML Architettura and Tekne Spa and realised by Agilité, involved the redevelopment and fit-out of the premises in order to make them usable for “retail” use for the sale of END products.
The store covers a total area of approximately 1,800 square metres developed on three levels (basement, ground floor and first floor) and is characterised by large shop windows and three entrances overlooking Via Mercanti, Via Orefici and Piazza Mercanti, making the space not only a shopping destination but also a place of passage and communication between the streets.
The historical headquarters of the Generali Group’s offices, the Palazzo Venezia complex had already been the subject of a major strategic shell&core redevelopment project launched by Generali Real Estate, with a change of use: from executive offices to retail (for the portion of the building facing Via Mercanti and Via Orefici, based on an architectural design by Aldo Cibic) and hospitality (for the portion facing Piazza Cordusio, based on an architectural design by Studio Marco Piva, which will house a Gran Meliá hotel).
The project, entrusted to Impresa Percassi as general contractor, has successfully captured the renovation of the historic building, embracing one of the most ambitious projects involving the historic centre of Milan.
The work of Agilité, a pan-European company specialised in the development of fit-out projects in the office, retail and hospitality sectors, began in March 2022 on the portion of the building at Mercanti 21, with coordination of the design and presentation phases of the authorisations (Belle Arti, VVF and Commercial Licence) necessary for the subsequent realisation of the works and consequent opening to the public.
The shop is developed around a luminous full-height space, which becomes the core of all the connections of the shop’s three floors. In fact, the 15-metre-high central atrium, with a crystal ceiling, plays the role of connective of the three levels around which 4 escalators develop.
Carrara marble inserted in resin concrete was chosen for the floors; on the ground floor there is a floor with a fine texture called ‘scarpa’ made of 10,000 6.5 cm pieces of quarry marble inserted by hand into the concrete itself.
All END. product displays are clad in marble, Grecian stone, terrazzo woman, brushed stainless steel or wood.
The walls are made of stainless steel, concrete concrete, wood, terrazzo woman and ultra clear mirrors.
Much of the furniture and columns are clad in gre ceilings, while the plasterboard ceilings are fitted with etalbond mirror panels.
The building meets the highest standards and requirements for LEED and BREEAM certification thanks to the strong emphasis on the materials chosen and the sustainable components.
CREDITS
Client: END.
Architectural project: Aldo Cibic
Project fit-out: Brinkworth-London,UK
Location: Milan
Year: 2023
Property: Generali Real Estate (Tiepolo Fund)
Works direction local coordination: ML Architettura
Plant design: Tekne spa
csp/cse: Romeo Safety Italia srl
General Contractor: Agilité Italia
Photos: Marco Jetti











