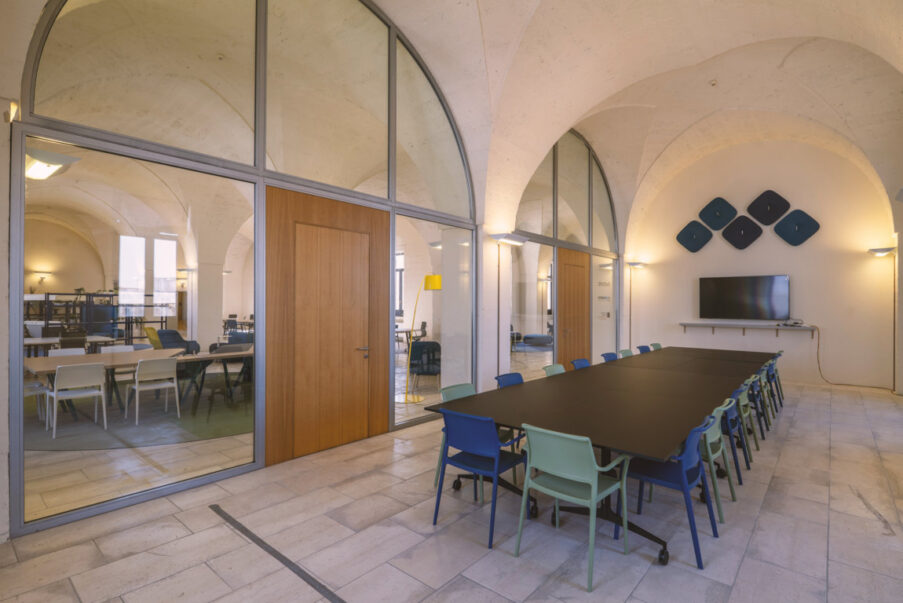The new Salento Biomedical District is located in a historical setting of great architectural value. It is the former convent of the Dominican Fathers, in Cavallino in the province of Lecce, built in the decade between 1626 and 1635 at the behest of Beatrice Acquaviva of Aragon. Inside, the University of Salento, which borrows the building free of charge, currently uses some of the rooms on the ground floor for courses, conferences and events related to the teaching activities of the various university departments, while the first floor, which was unused until now, houses the spaces revisited thanks to the interior design project by Studio Giuseppe Tortato Architetti.
The architectural studio’s involvement in the interior design project stems from an initiative by the biomedical company Medtronic Italia SpA, with which architect Giuseppe Tortato has been working for several years. In creating the spaces in the former convent in Cavallino for the new Salento Biomedical District project, Medtronic and architect Tortato’s vision is of a large shared environment, suitable for hosting events, training courses and workshops, in which the informal, home-design inspired layout helps generate involvement and synergies among the students.
The reception area on the ground floor is intended to welcome guests. Here, the extremely simple, geometric design of the desk does not steal the show from the room characterised by high, dramatic ceilings, and at the same time, thanks to the choice of very dark calamine cladding, it maintains its own character, creating a play of contrasts with the light Lecce stone of the high walls.
Already in this reception area, the historical value of the seventeenth-century building is immediately apparent, where the white Lecce stone is emphasised by the natural light coming from the large central portico. The choice that guided Studio Tortato’s design approach was to act with the utmost respect and sensitivity with respect to such a valuable pre-existing structure, and to enhance its beauty through delicate insertions of contemporary materials and fabrics in cold colours of different shades that contrast with the white stone.
Passing through the reception area and a large monumental staircase, one reaches the first floor, characterised by significant heights and a vaulted ceiling. Here there is a lounge area and a large break area, informal and ironic spaces that invite sharing, with table football and swings.
The remaining rooms on the floor are designed to accommodate different types of work and activities.
There are also coworking and brain storming areas, with modular furniture that makes the layout extremely flexible.
A large, more informal and private meeting room can be glimpsed through two large arched windows; this space, too, can be modified and reorganised according to the needs of users, thanks to tables on wheels that can be folded.
For more information visit www.giuseppetortato.it.
CREDITS
Project name: Salento Biomedical District
Architects: Giuseppe Tortato Architetti
Client: Medtronic Italia SpA, University of Salento
Year: 2020/2021
Location: Cavallino, Lecce
Head Architect: Giuseppe Tortato
Project Manager: Elena Fantoni
Photos: Bruno Barillari
General Contractor standard furnishings: Comfort Office srl
Furniture brands: Herman Miller; Pedrali; Ecocontract
Custom furnishings: Estel Group srl
Graphics: X Graph srl
Building firm: Edilprogect srl
The new Salento Biomedical District











