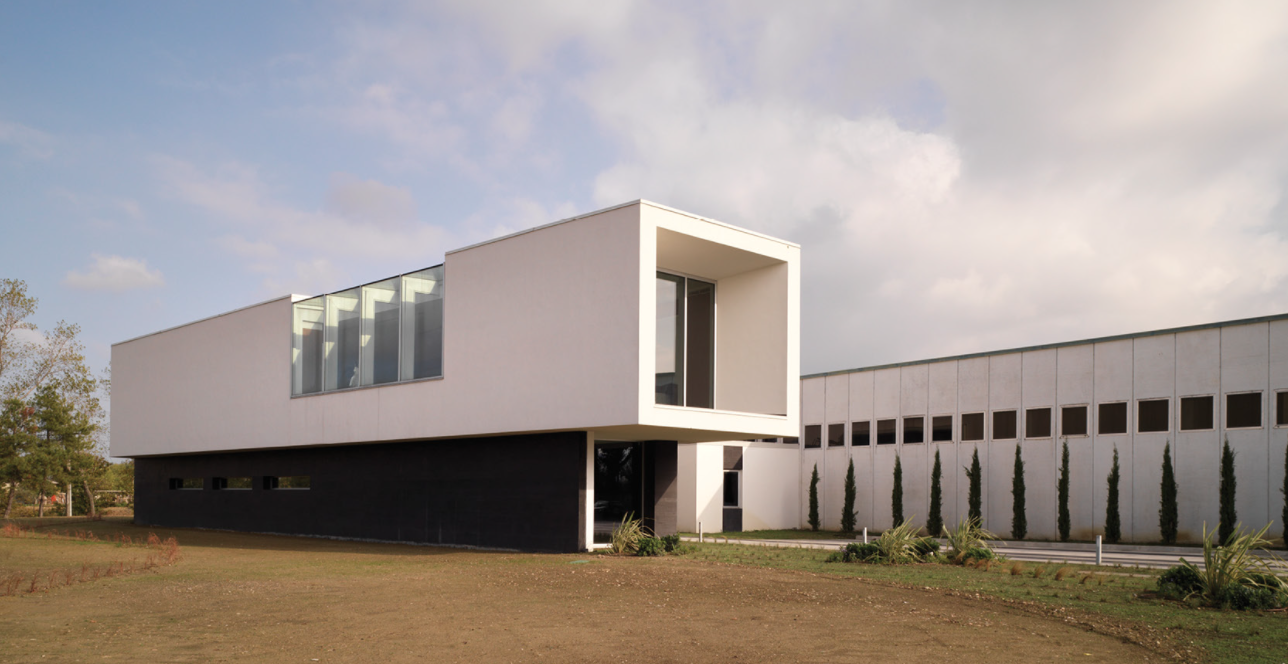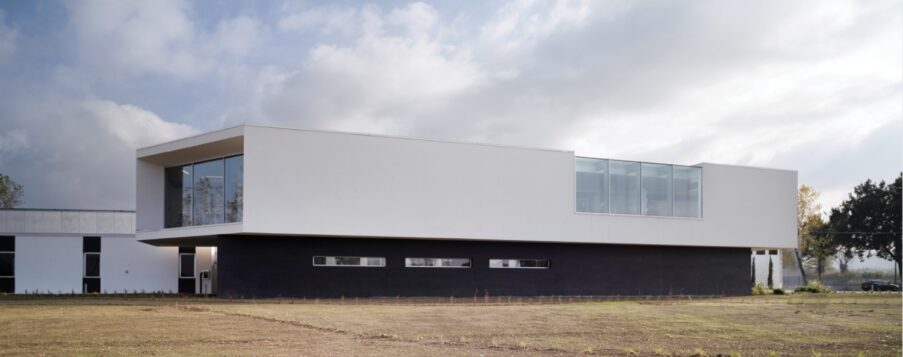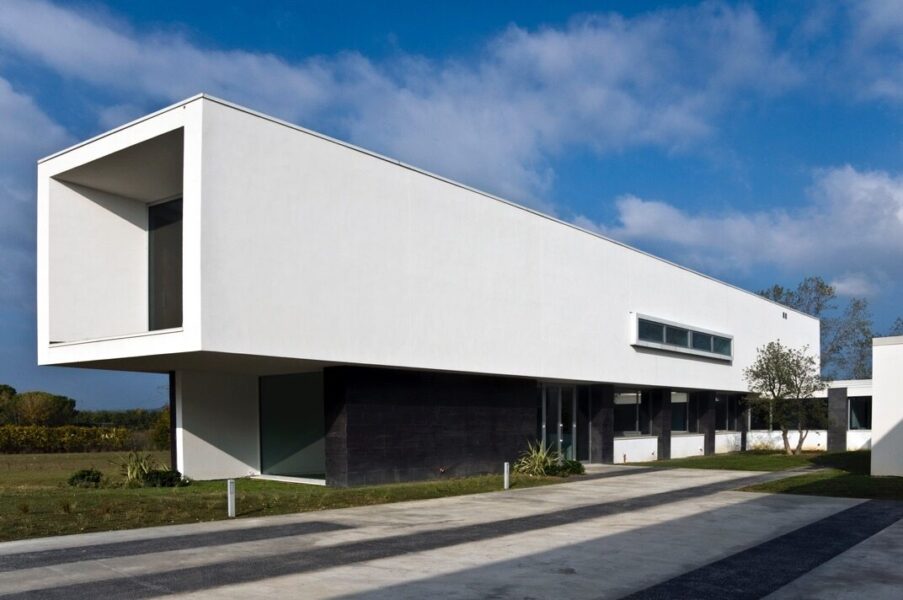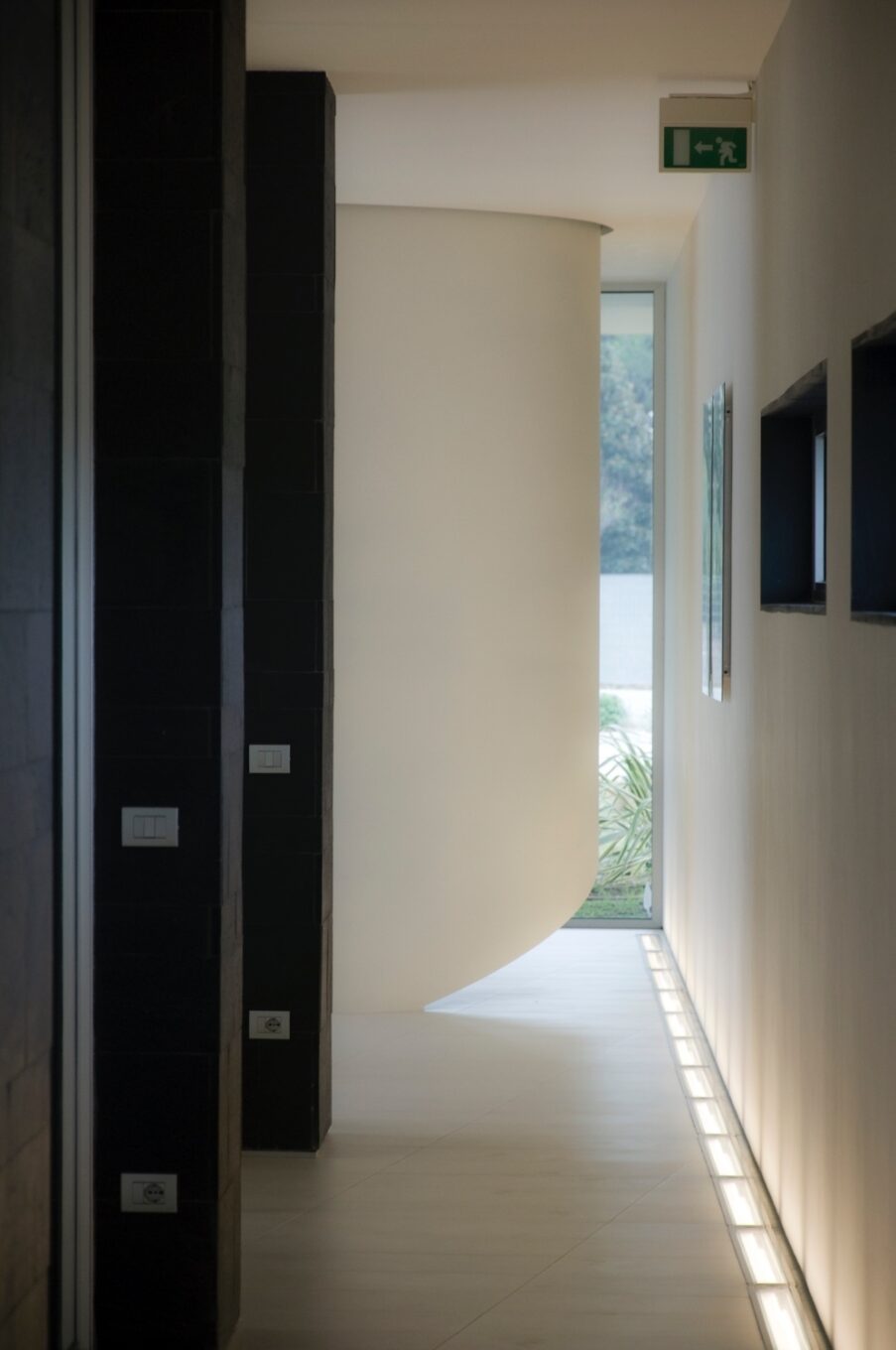Manifattura Gamba has recently been the starting point for a new showroom designed and built by nEmo Gruppo Architetti. The spaces of the factory have been converted into new offices with a clean and linear design that give a higher quality to the work and the corporate image. The structure looks like two partitions that delimit the entrance courtyard and the office floor: an imposing base that nevertheless presents a breaking element given by the overhang of the upper volume.
The overhang thus overrides the limits of the lower floor, creating a game of overlapping volumes, accessible via a spiral staircase. The landscape that surrounds Manifattura Gamba is integrated in an organic way through the use of three full-height windows that bring inside the showroom the mountains of Montefeltro and the Adriatic Sea. A scenario that makes the working environment pleasing to the eye and contemplated in moments of relaxation thanks to the bench adjacent to the window.
The inner space of the courtyard, on the other hand, sees the direct boundaries less perceptible. In fact, it was decided not to draw boundary walls, but only partitions on which the volume of the showroom rests. The partitions, perpendicular to the central space of the courtyard itself, allow those who are about to enter to see the activities taking place on the office floor. This total design project culminated in the design of the interior furnishings, excluding the office furniture, in line with the minimalist style of the exterior, thus making the showroom in line with the historicity of Manifattura Gamba and the stylistic touch of nEmo Gruppo Architetti..
CREDITS
Project: Showroom Manifattura Gamba
Architect: nEmo Gruppo Architetti
Year: 2021







