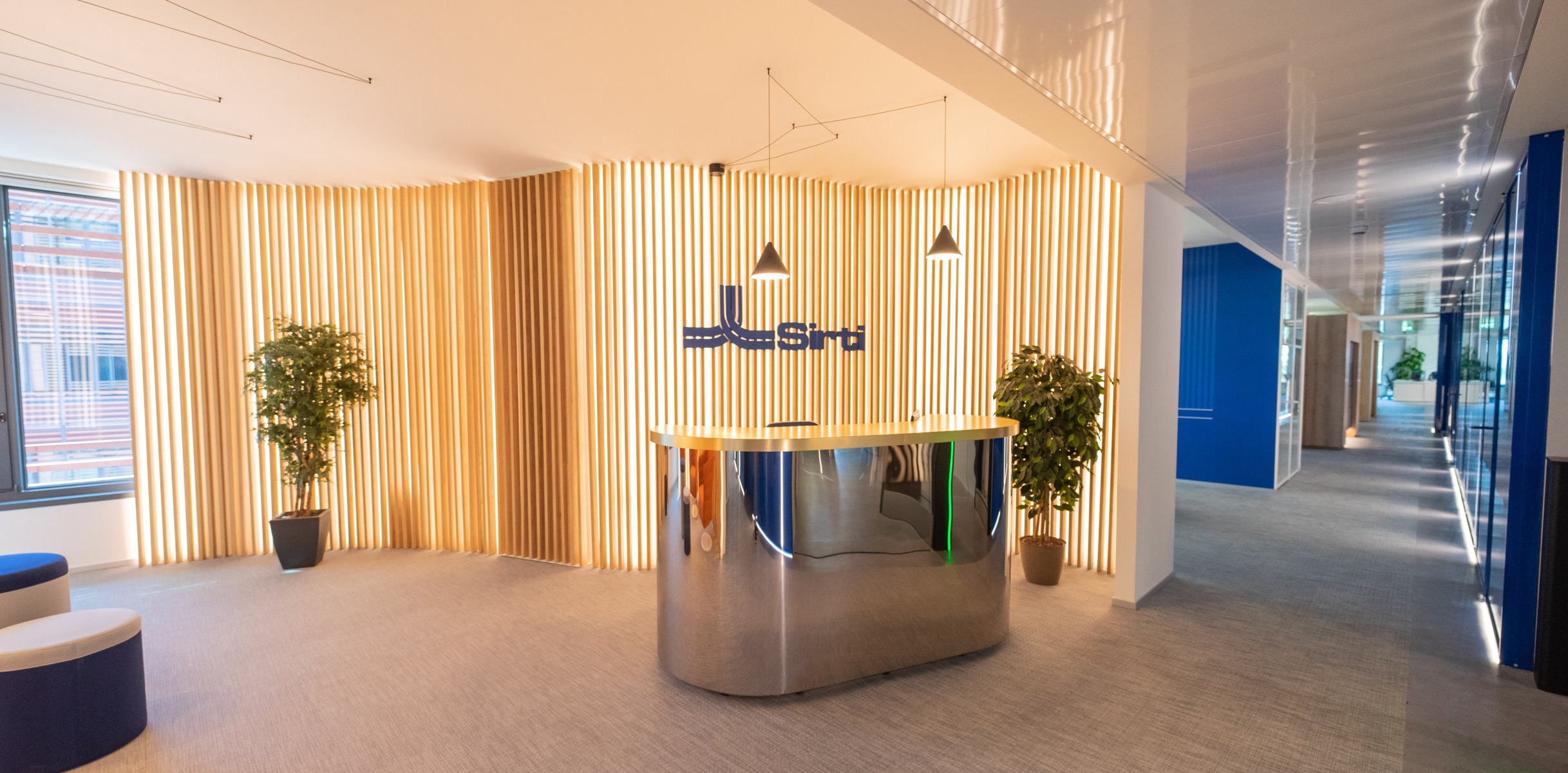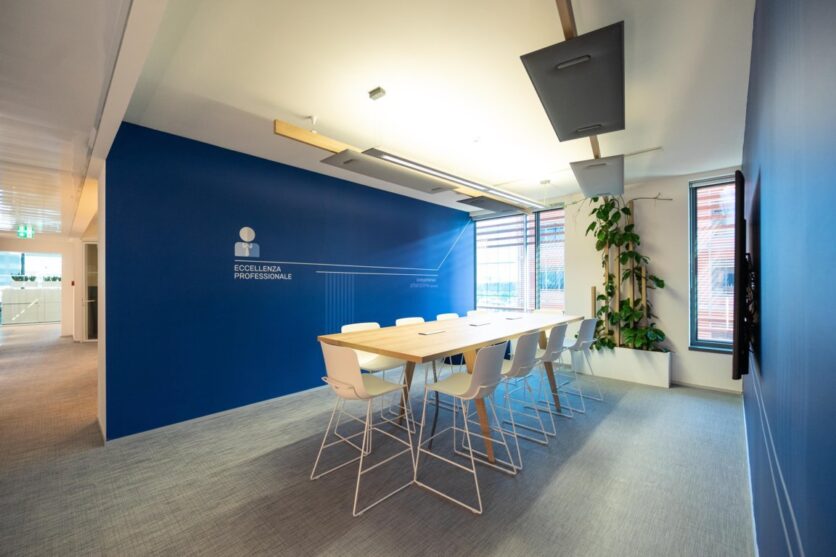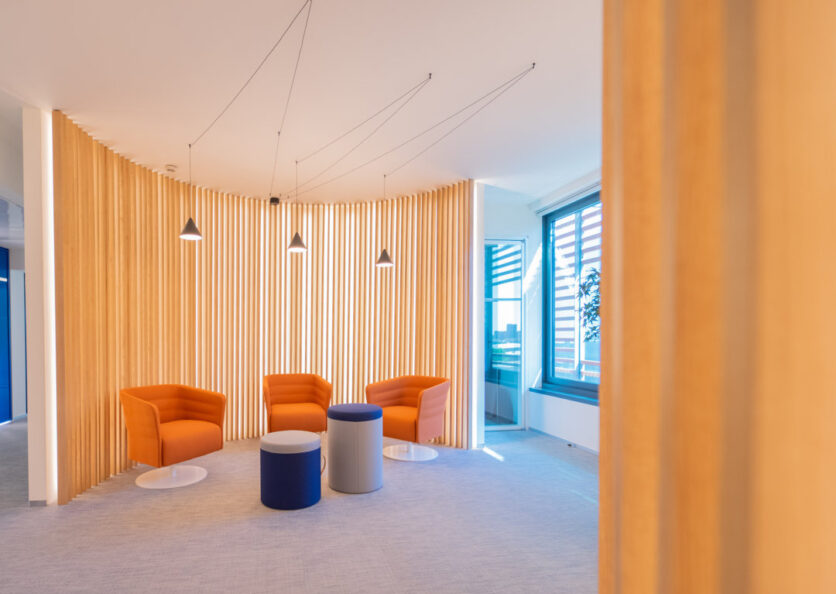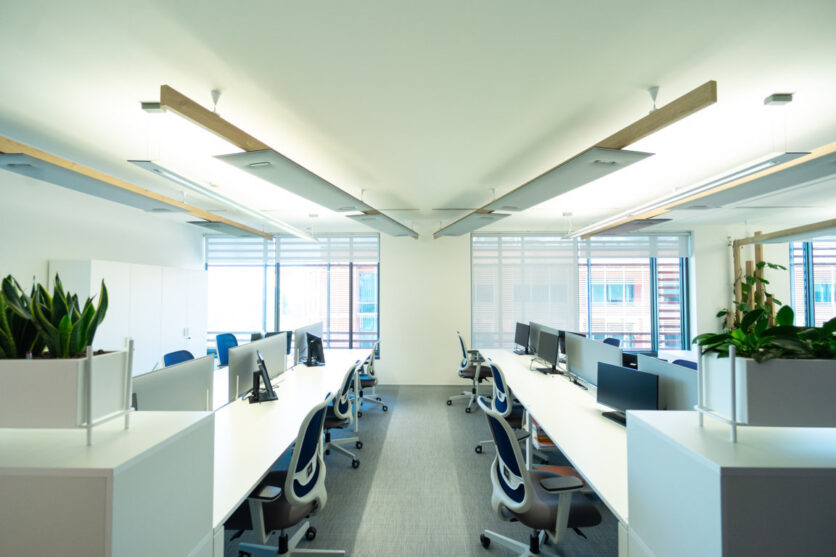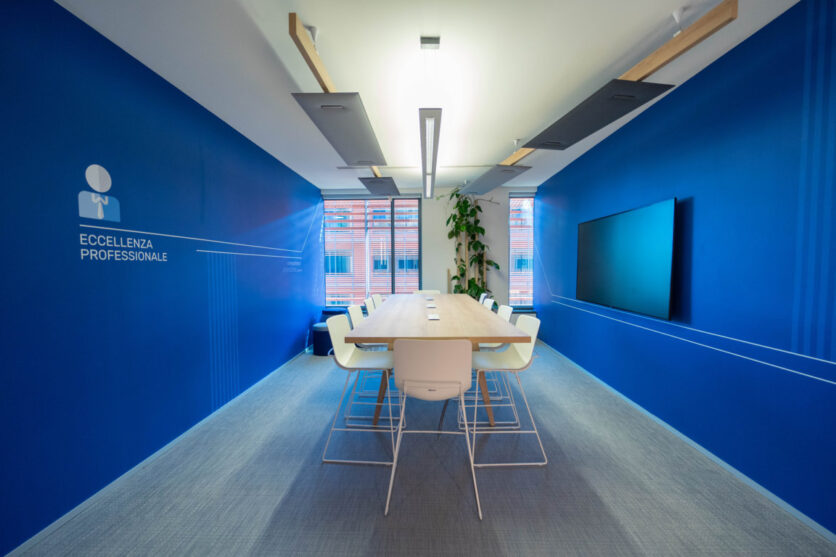In 2021, Sirti Spa, a company specialising in the design, construction and maintenance of telecommunications systems, entrusts architects Francesco Lucchese and Giancarlo Clementi with the project to renovate its Milan headquarters, with the request to create a modern and functional environment capable of conveying the company’s culture and brand.
The relocation of the Headquarters from the old premises in Via Stamira d’Ancona to the Edison Business Centre in Sesto San Giovanni (MI) became an opportunity to promote a working model in line with concepts of flexibility, adaptability and modularity, dictated by the post-Covid social and economic changes.
The new offices are arranged on three levels: a ground floor dedicated to the administrative departments and two levels (on the sixth and seventh floors) where the managers’ private offices and open spaces are located.
The presence of a central block housing the technical rooms and toilets on all three floors led the architects to devise an iconic element to act as a common thread. Thus was born the idea of the central core, a volume clad with a specially designed back-lacquered glass counter-wall.
The scansion of the blue glass panels and linear lights gives a precise rhythm to the technical block, which is at the same time lightened by the play of light.
Surrounding the iconic central core are the various operating areas, which support the coexistence of different working methods: open spaces alternate with meeting rooms, closed offices, small rooms that allow private work and hybrid areas that permit flexible working and conviviality.
CREDITS
Project: Sirti SpA Headquarters refurbishment
Studio: Lucchesedesign, Giancarlo Clementi Architect
Location: Sesto San Giovanni (MI)
Year: 2022


