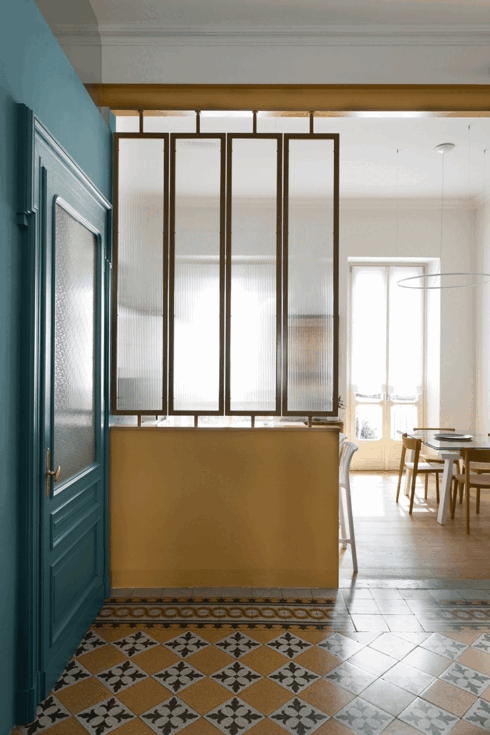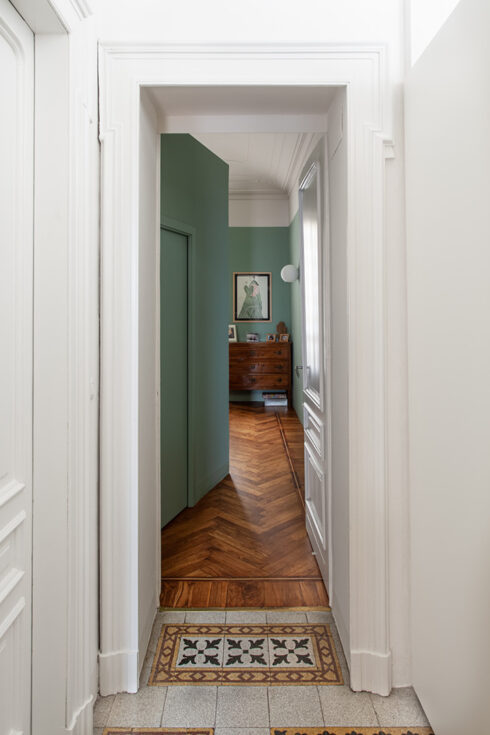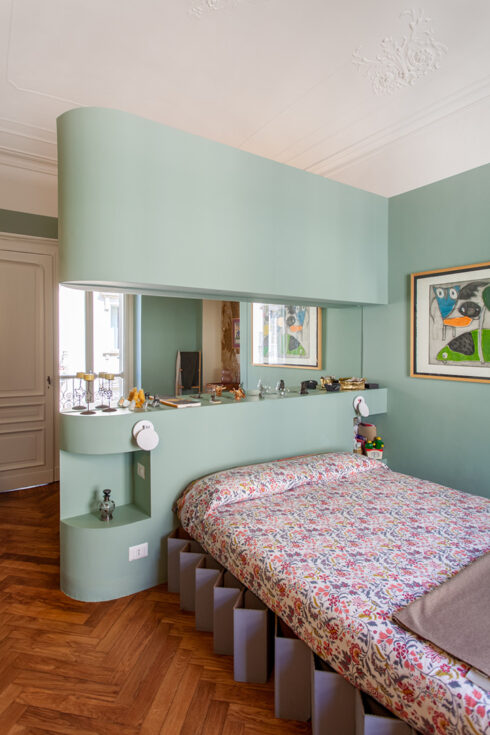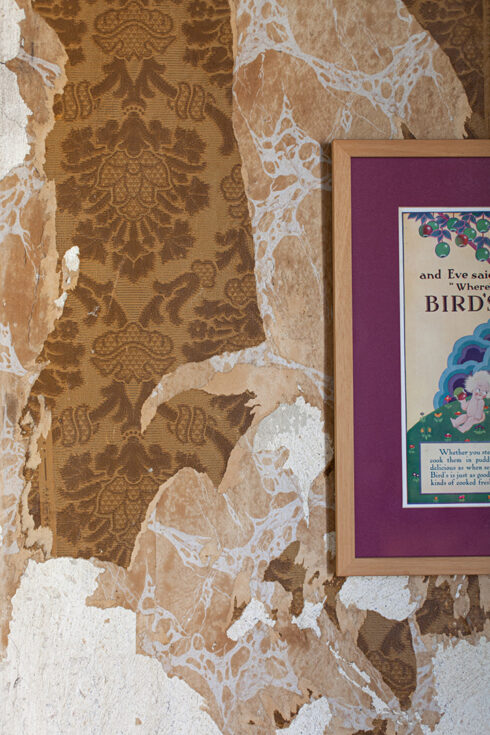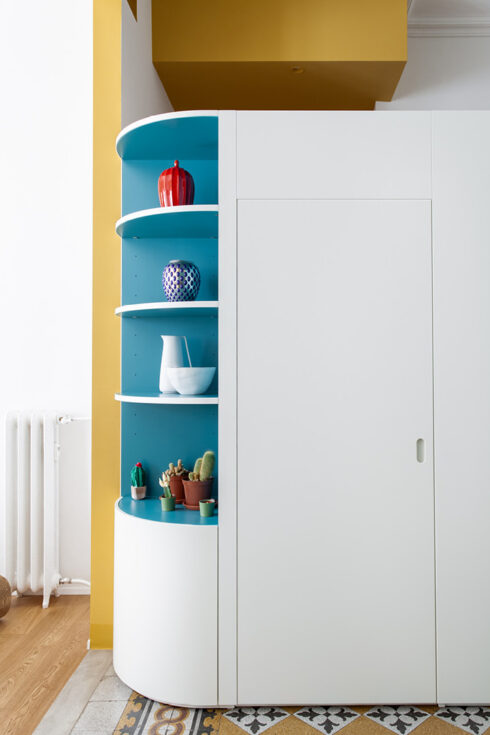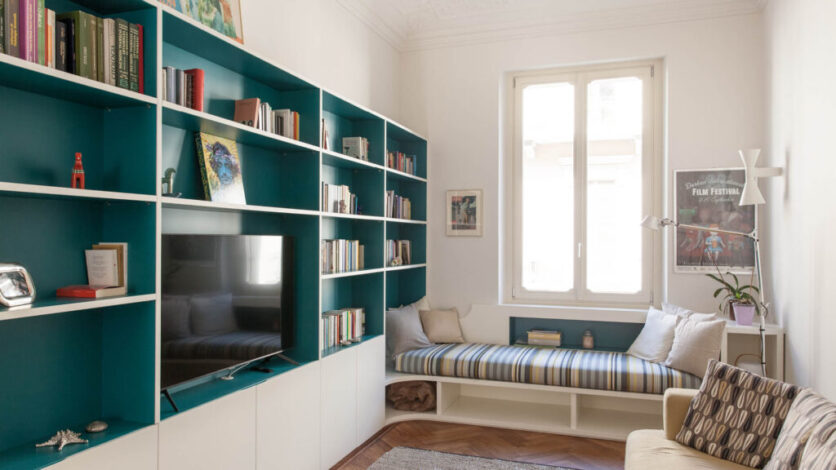The Turin-based design studio AOT has completed the renovation of a historical flat located in the centre of the Piedmontese capital.
The renovation work focused mainly on enhancing the history and identity of the flat, re-proposing the original colours of the antique finishes, in particular, those of the cement flooring in the entrance hall.
On a volumetric level, the rooms have been renovated, maintaining a balance between tradition and modernity, and the carefully studied colour choices have created a welcoming and refined atmosphere.
A bold but respectful act at the same time, to preserve the authentic character of the space, but restoring the elegance and beauty of the past in a contemporary key.
The project opens on the large entrance hall, used as a trait d’union of two large rooms overlooking the building’s inner courtyards.
The demolition of existing partitions has thus created a large living area, with double exposure, which makes the room very bright.
The separation with the private spaces of the master bedroom, bathroom and study is achieved through a door hidden inside a piece of furniture designed by the studio, 9 metres long and composed of storage space, a large bookcase and a bench for reading and relaxing, placed under the large living room window.
The characteristic colours of the project take their cue from the existing materials, in particular the flooring in the entrance hall.
The colours of the historical cement tiles were sampled and then re-proposed for the furnishings and walls of the new construction, with the intention of highlighting the new interventions with brighter hues, compared to the neutral colours used for the rest of the home.
All the historical materials have been preserved, with the exception of the new oak parquet flooring for the kitchen, replacing a ceramic floor laid in recent times.
For more information visit www.a-o-t.it.
CREDITS
Project: SQ41|Living with Colour
Studio: AOT
Location: Turin, Italy
Year: 2022
Photo: Matteo Brancali



