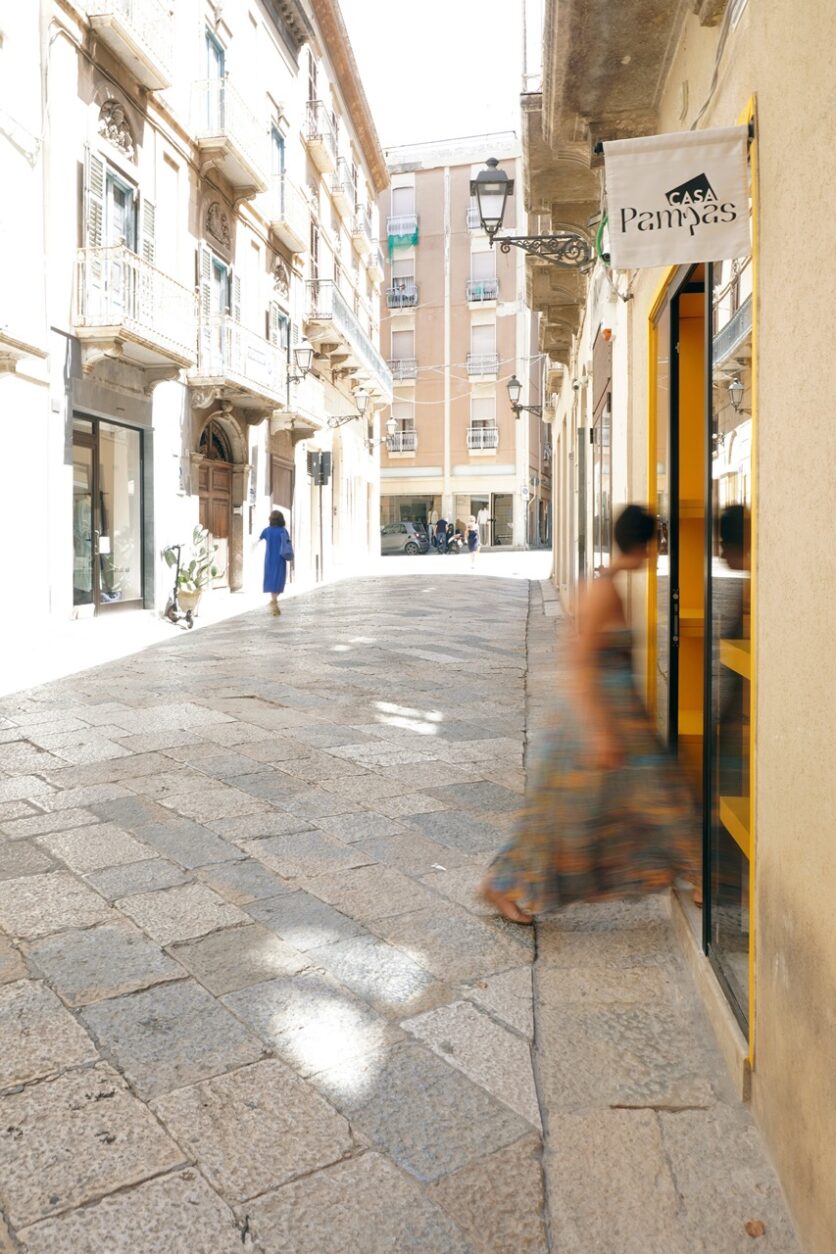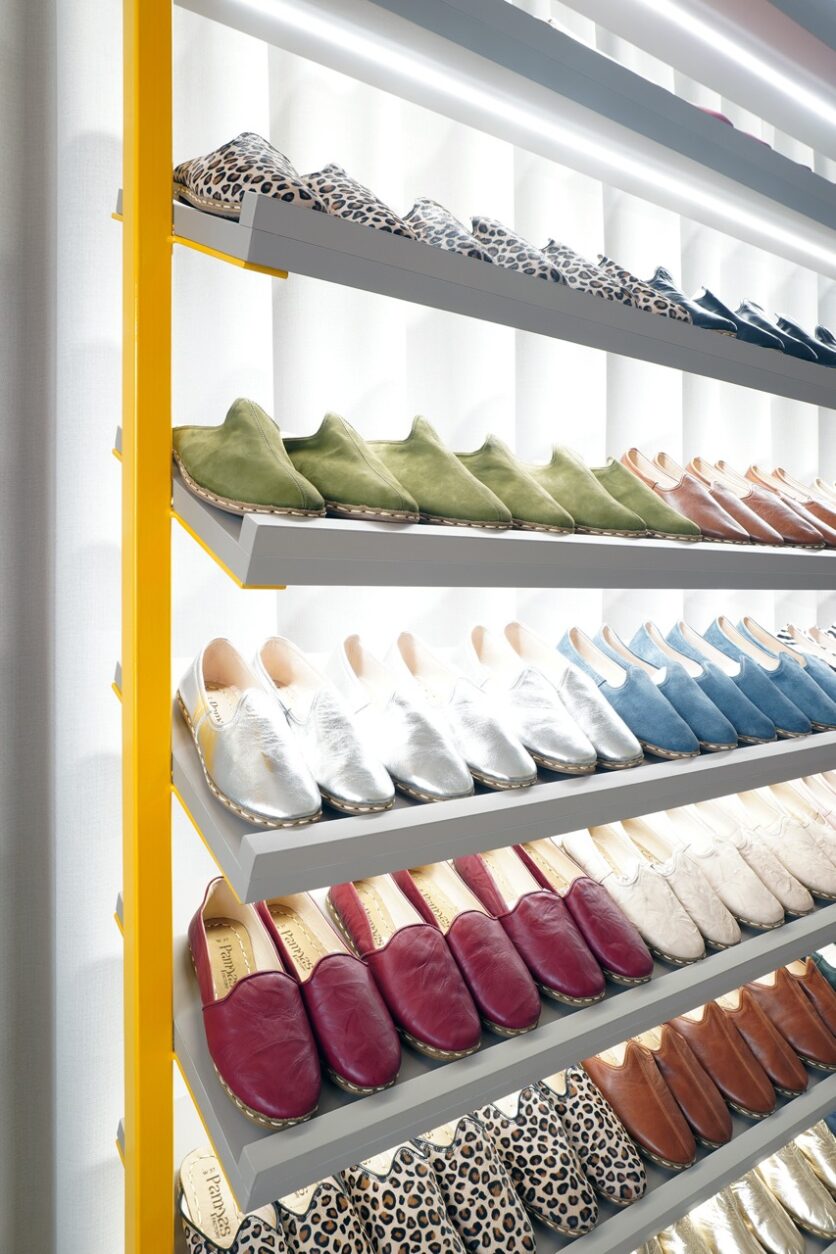In the heart of the historic center of Trapani, a small gem of contemporary architecture redefines the relationship between past and present, between memory and innovation. Casa Pampas is not simply a shop: it is a visual and material manifesto, a place where the language of design intertwines with the poetry of architecture.
Once a small abandoned shop, Casa Pampas was in a state of decay that reflected the challenges of the urban fabric of many historic Italian cities. This place, a relic of an era in which local and artisanal trade thrived, has found new life through the project by SOA – Salvatore Oddo Architetti that combines artistic sensitivity and attention to detail. The intervention does not limit itself to recovering the existing, but amplifies its original soul, revisiting it in a contemporary key.
One of the most distinctive elements of Casa Pampas is color, the undisputed protagonist that transforms the experience of space. The facade, kept in its original form, is covered in a shade of golden yellow that captures the eye and invites passers-by to enter a parallel universe. This color is not a random choice, but a conscious design act: golden yellow acts as a symbolic threshold, a filter that separates the outside from the inside, the urban chaos from the intimate calm of the interior space.
The shop window, restored with respect for its original proportions, becomes a point of visual interaction between the city and the shop. Gold reflects the rays of the Sicilian sun, creating a play of reflections that evolves during the day and transforms the experience of the space. The passer-by is no longer a simple spectator, but an integral part of a dynamic composition that involves him.
If color is the element that captures attention on the outside, the curtain dominates the interior space. The textile element envelops and defines the environment, creating a sense of intimacy and spatial fluidity. The curtain is not just decoration: it is architecture. Its texture, its movement and its ability to modulate, the natural light transform the small space into a place that seems to expand beyond its physical boundaries.
The design intervention uses textiles to create a continuous dialogue between the walls, the ceiling and the floor. The choice of fabric and shade has been carefully calibrated to guarantee a sensorial experience that stimulates perception and touch. In fact, the drape, with its fluid movement, introduces a dreamlike dimension that invites the visitor to explore the space slowly, almost in a suspended time.
The custom-designed display units complete the architectural composition with a touch of rigorous geometry. They detach themselves from the perimeter, emerging as autonomous volumes that seem to float in space. Made with materials selected for their resistance and lightness, the display units extend from the floor to the ceiling. These elements not only house the products on display, but become protagonists of the space themselves. Their arrangement follows a logic that combines functionality and aesthetics, allowing for fluid and intuitive use. The clean lines and modularity of the displays create a contrast with the softness of the curtain, establishing a dialogue between structure and lightness.
Finally, the choice to maintain some original elements, such as the shape of the window, is a tribute to the history of the place, while the introduction of innovative solutions, such as the bold use of color and the curtain, projects the space towards the future. Casa Pampas thus becomes a microcosm that reflects the contradictions and potential of the urban context in which it is inserted. In a city like Trapani, where the historical fabric coexists with the challenges of contemporaneity, this intervention represents an optimistic and creative vision for the regeneration of spaces. Even a small-scale intervention can have a profound impact, becoming a symbol of regeneration and light.
CREDITS
Project: Casa Pampas
Studio: SOA – Salvatore Oddo Architetto
Location: Trapani, Italy
Year: 2024
Photo: SOA










