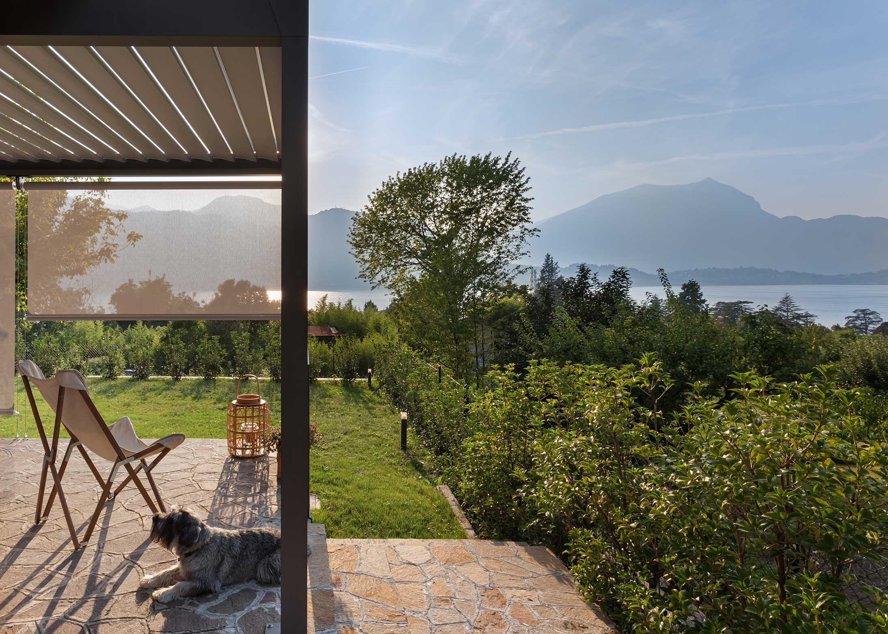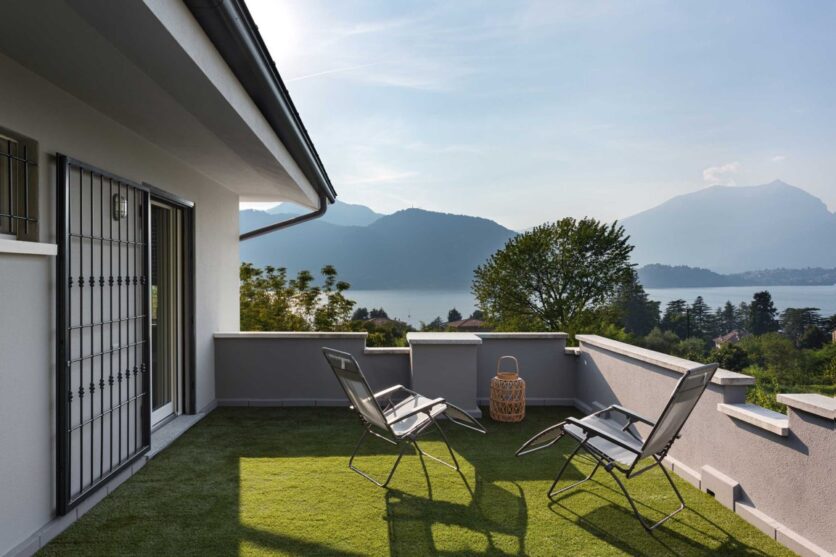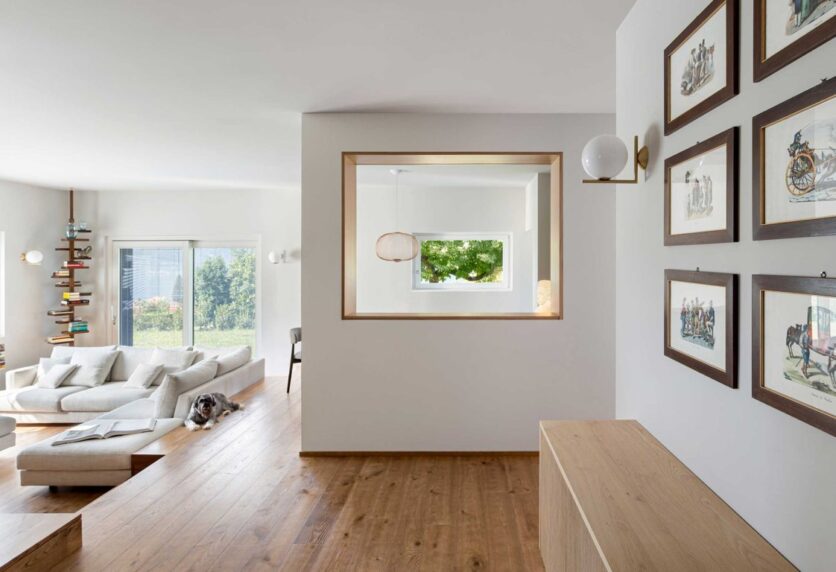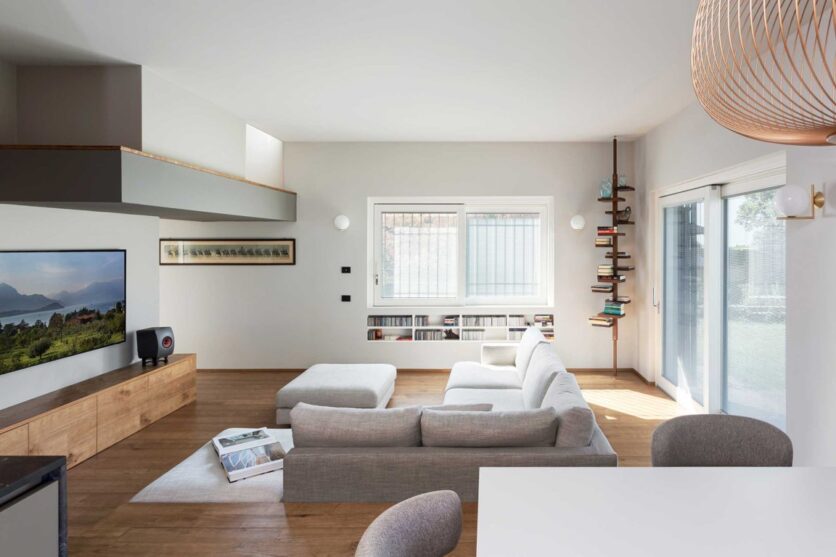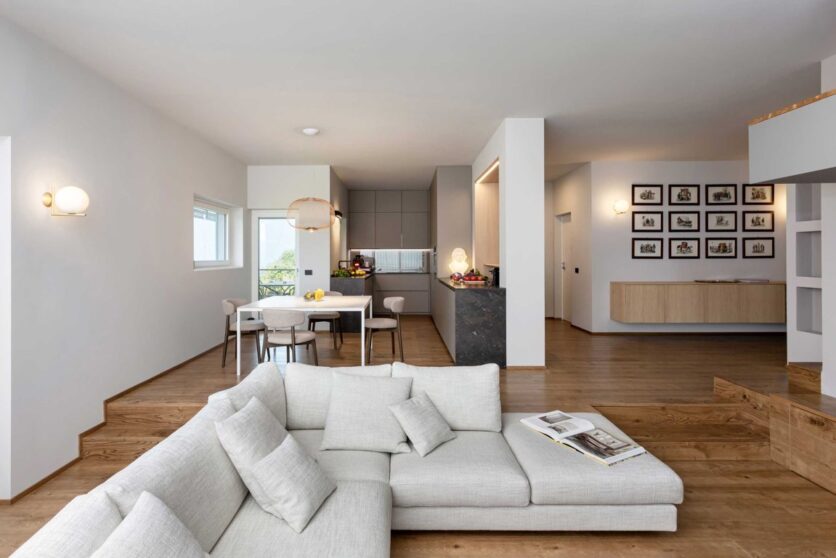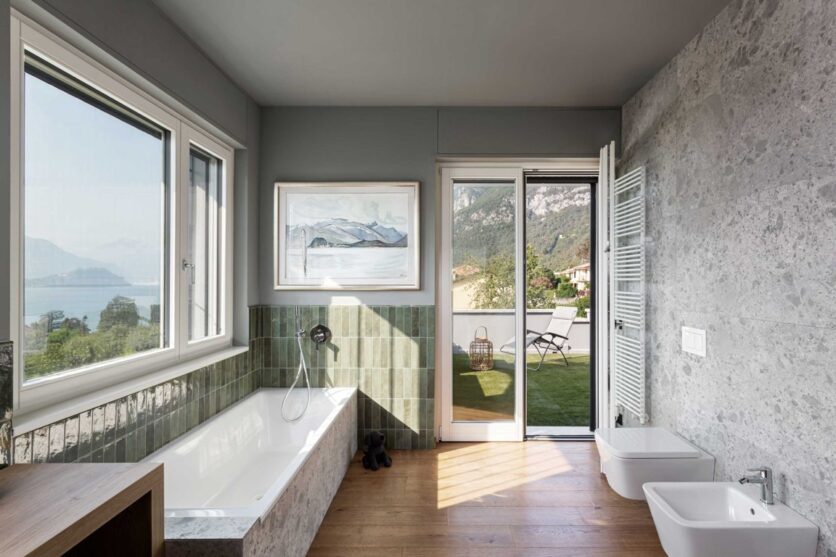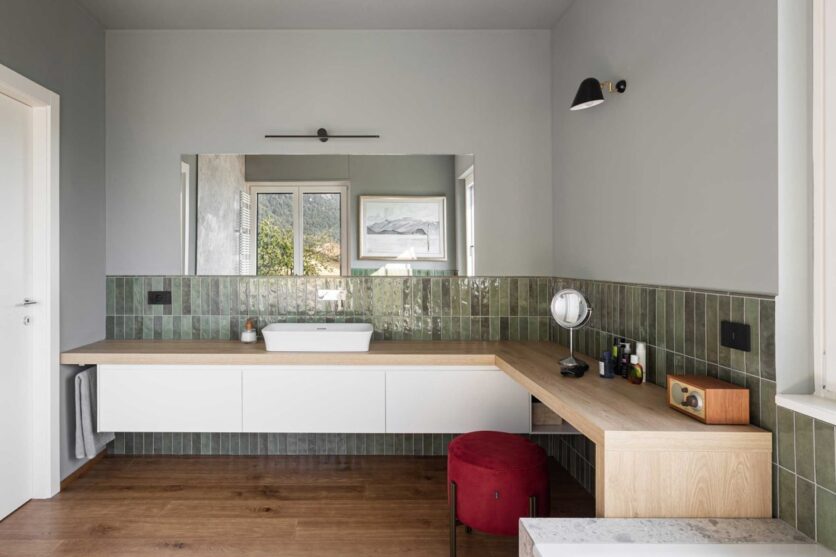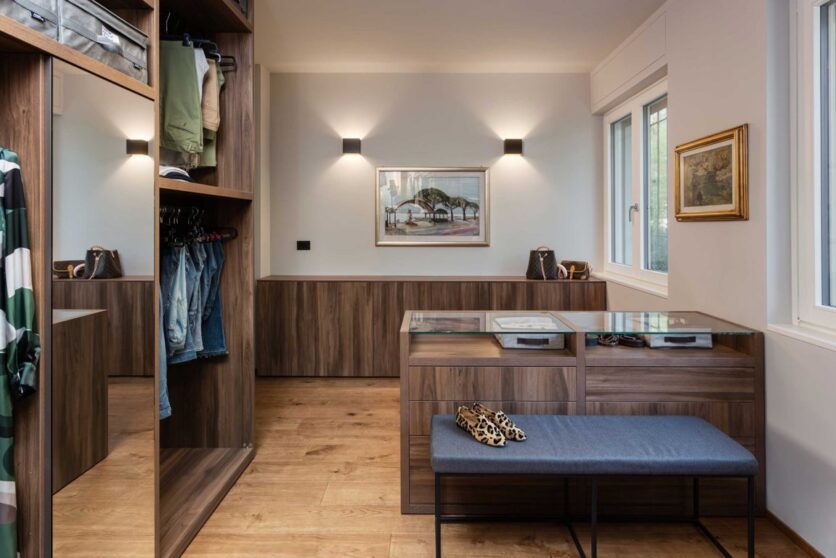The Tommaso Giunchi Architetti studio has transformed a 1960s holiday home for a Milanese family into a residence for a couple in their sixties.
The house is on two levels, with the living area on the ground floor and the sleeping area on the first floor, and the project encompasses a total area of approximately 250 square metres.
The aim of the project was to create a fluid environment with few separations and a lot of visibility between the rooms.
The generous overall size also made it possible to allocate the right amount of space to the various rooms, giving breadth to certain rooms that are normally narrower. This has resulted in a very large master bathroom, for example, with a beautiful view of the lake and direct access to the terrace on the upper floor. The walk-in wardrobe is also generous and well organised.
The living area spaces have also been designed to create a visibly unique and spacious environment, with the large amount of natural light from the openings and the wonderful view of the lake.
The staircase element is composed of a system of volumes, solids and voids, more or less protruding, that cancels out the oblique outline of the staircase, making it become an architectural ‘object’. Moreover, this element has become the pivot around which the different rooms are developed, facilitating spatial circularity.
Great care was also taken in the garden, making it too a part of the house for relaxation and enjoying the view of the lake.
For more information visit www.tommasogiunchi.it.
CREDITS
Project: Villa with lake view in Lierna
Studio: Tommaso Giunchi Architects
Location: Lierna, Italy
Year: 2023
Photographer: Simone Furiosi


