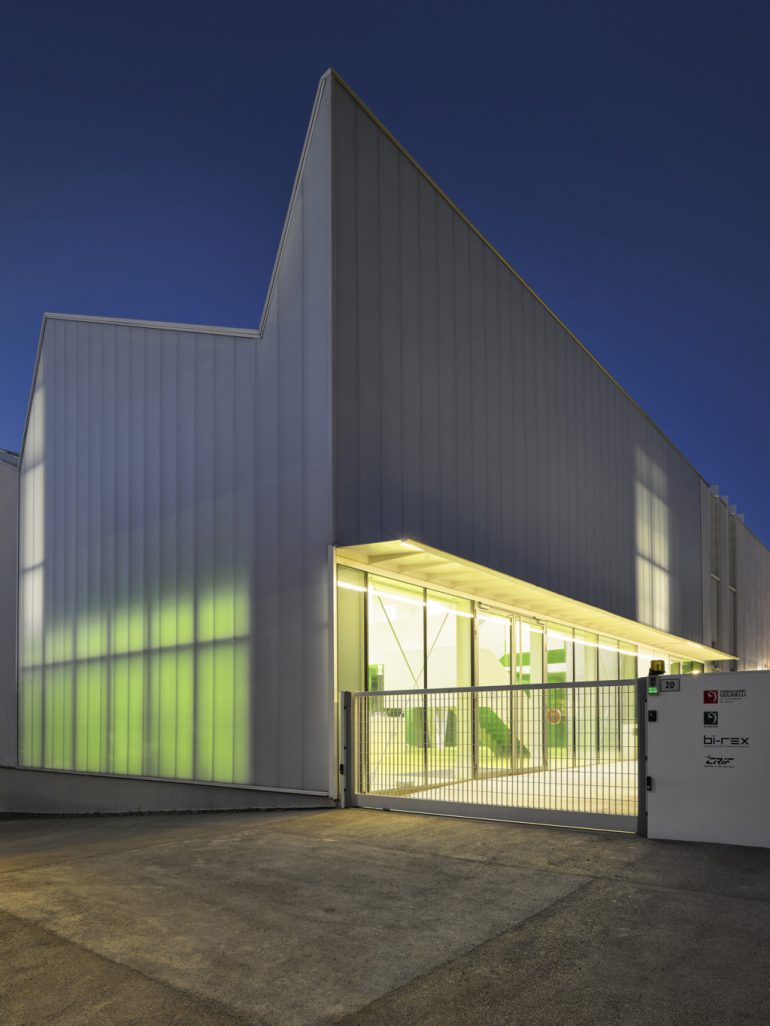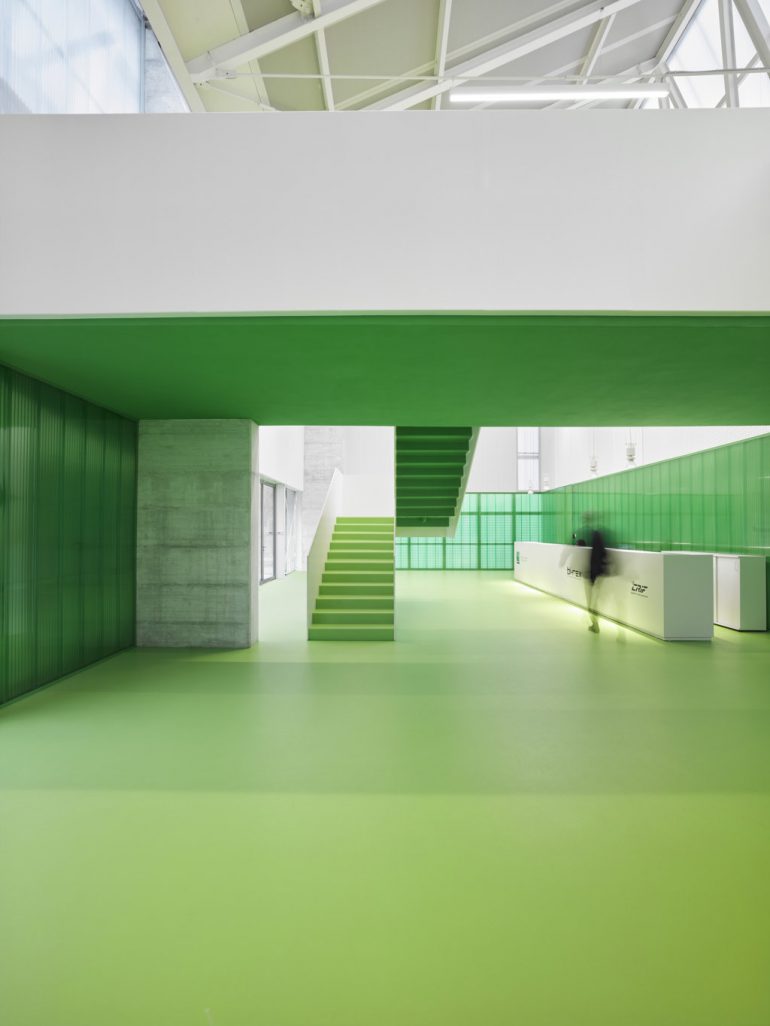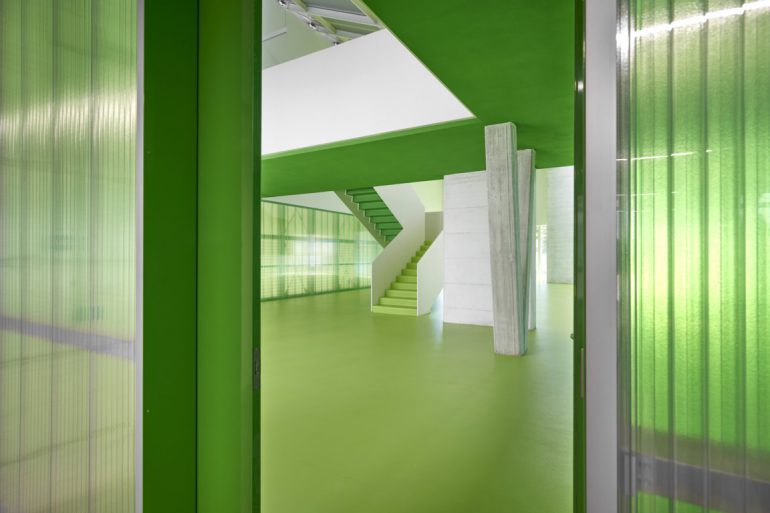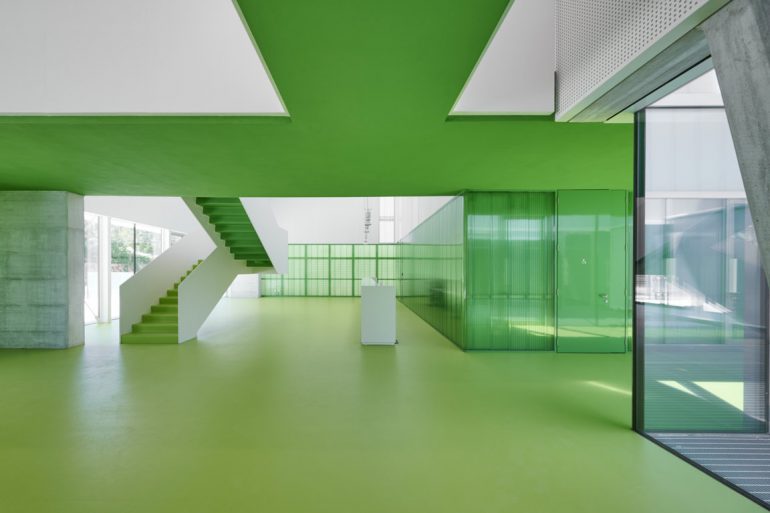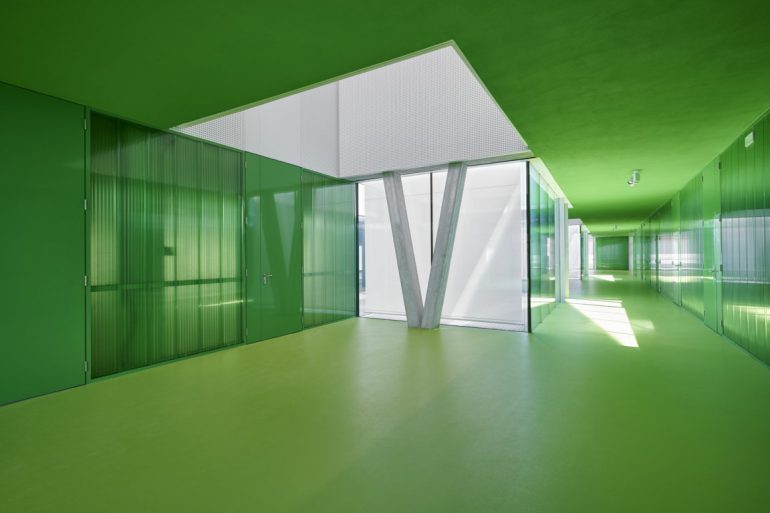The incubator / accelerator of Fondazione Golinelli was developed in close relation to the nearby Opificio: different and complementary, flexible and introverted the new one, adaptable and extroverted the existing one, they generate a city in continuous growth where it is possible to carry out a free experimentation without prejudice.
The interior space is composed of a large “connecting greenhouse”, a mobility infrastructure, from which four adaptable working clusters are reached, two of them based on the ground floor and the other two on the first floor: the clusters have been designed according to a structural and systematic point of view in order to be divided into individual production slots through a system of mobile partitions of furniture to guarantee the maximum flexibility to the development and adaptability needs of the hosted companies.
Special attention was paid to the themes of natural light and colors, which stimulate people’s creativity and help reduce learning and production times.
This architecture is a metaphor for a complex city that wants to test the design of forms over time, overcoming the strengthened modern idea of a finished and non-modifiable place in favor of the ability to adapt to a continuously changing space.
For further information, please visit www.diverserighestudio.it.
PROJECT G-factor
ARCHITECT diverserighestudio
LOCATION Bologna, Italy
YEAR 2019
LEAD DESIGNERS Simone Gheduzzi, Nicola Rimondi, Gabriele Sorichetti
PHOTO Giovanni Bortolani



