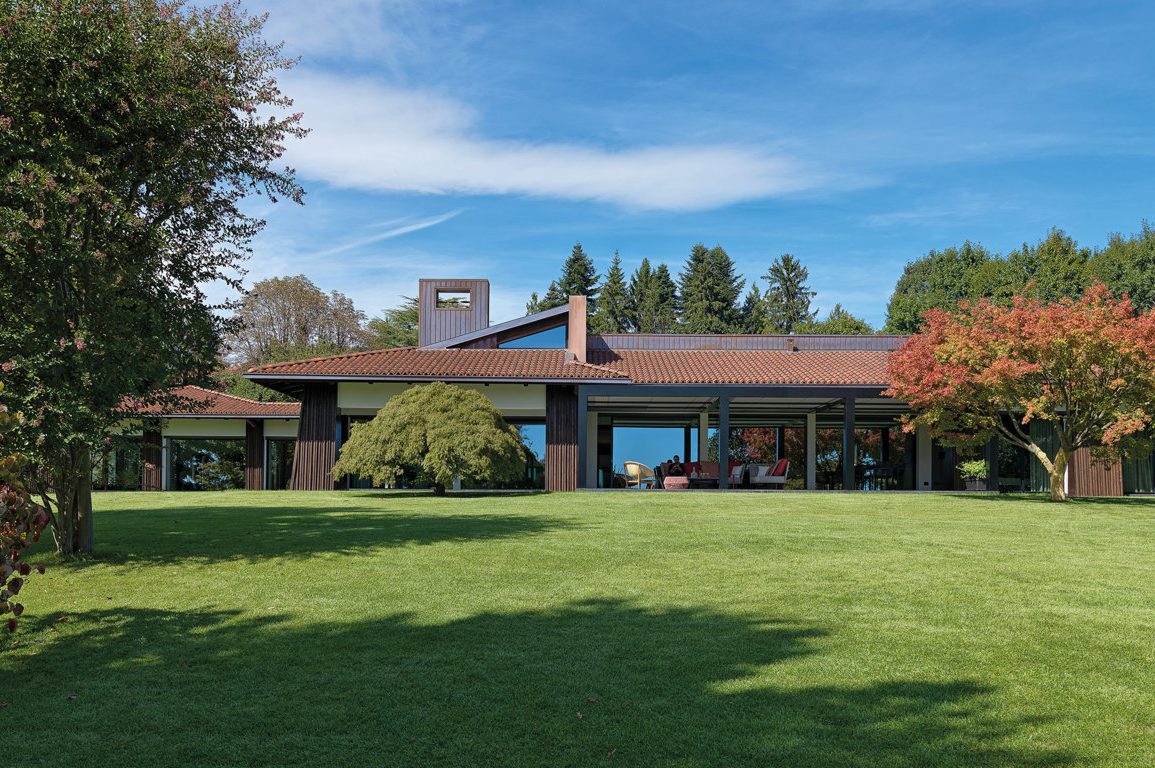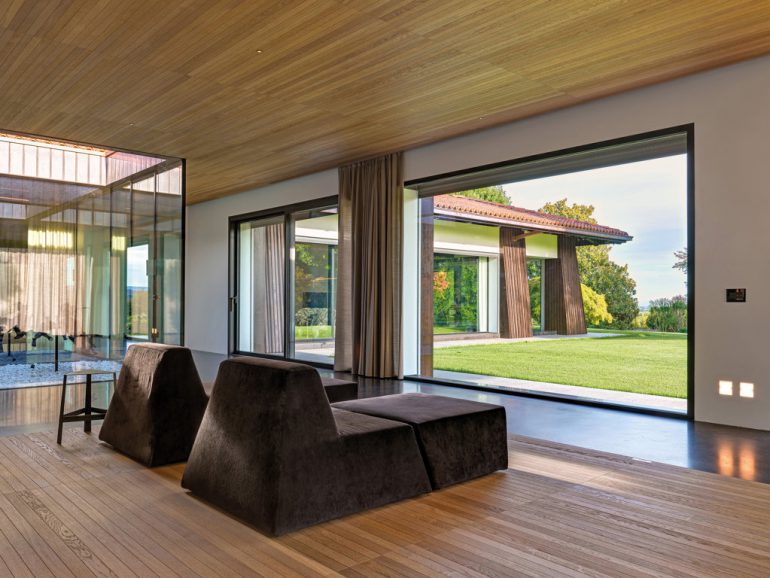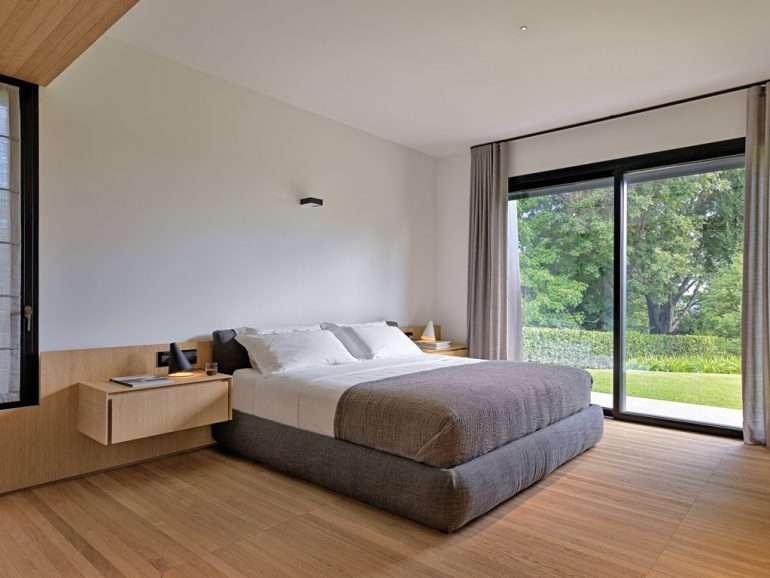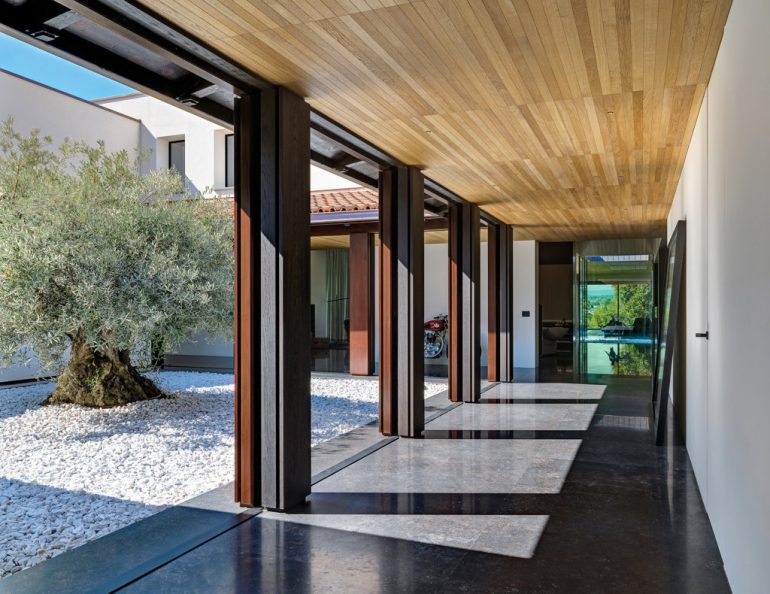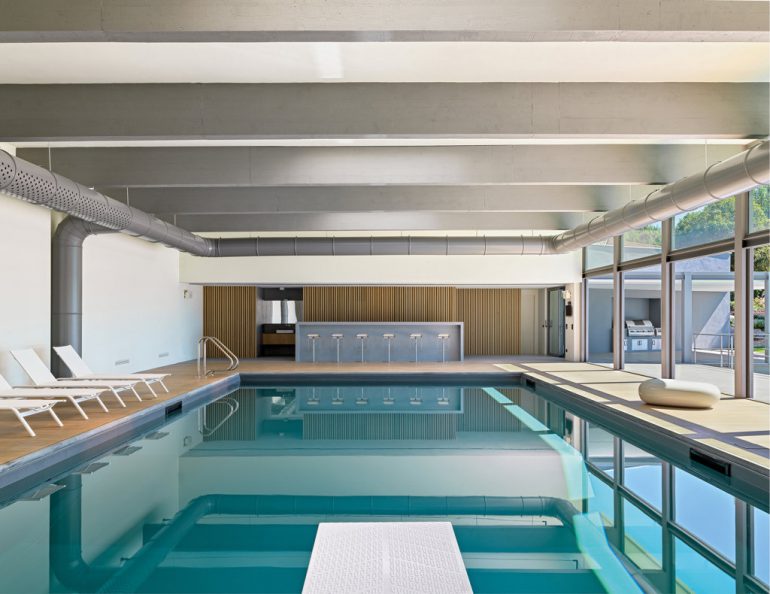In the splendid setting of the hills of Biella stands Villa Alce, a contemporary building designed by Federico Delrosso, Milanese architect and designer of Biella origins.
The intervention concerns the total renovation of the family villa of a local entrepreneur, built about fifty years ago in Cerreto Castello (BI), designed by architect Boffa Ballaran.
From a compositional point of view, the entire structural layout and pitched roofing has been maintained, characterised by traditional wooden beams and tiled roofing, also maintaining the 2 existing patios. Some important extensions have been created and a new stereometric shape has been inserted with a metal structure that extends the kitchen space outside, made glazed in its view of the garden.
The glass has replaced the decoration and the full walls, allowing a total connection between inside and outside, respecting the past of a work and a context.
The distribution has been completely reorganised around the central patio, equipped with fully openable windows, becoming an internal courtyard. The main body of the villa is on a single floor above ground, to which are added a small loft for study area and a large basement service level. The loft is connected to the living area by a staircase with a graphic and dry figure, which seems almost suspended.
The closure of the large west portico made it possible to create the wellness area, directly connected but decentralised from the living area from a stylistic point of view.
A careful selection of materials and sartorial elements has made every part of the architectural artefact homogeneous, unified and without detachment, also on a chromatic level. In fact, only two primary materials were used: “petit granite” granite stone for the floors of the living areas, and oak wood for the sleeping and wellness areas as well as all the horizontal ceilings. Natural metal is the other element that characterises the staircase and some parts of the furnishings.
The lighting and audio elements are harmoniously camouflaged and integrated into the ceiling and furnishings.
The plant engineering combined with the insulation make the building sustainable. In fact, by paying great attention to the recovery and maintenance of the main existing building structures, without denaturalising their current appearance, plant engineering choices have been made to make the building sustainable from an ecological and economic point of view.
PROJECT Villa Alce
ARCHITECT Federico Delrosso architects
LOCATION Cerreto Castello, Italy
YEAR 2019
PHOTO Matteo Piazza


