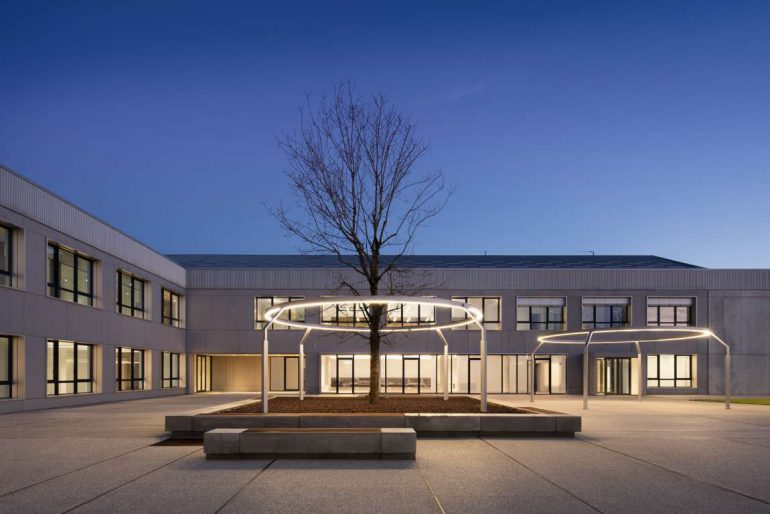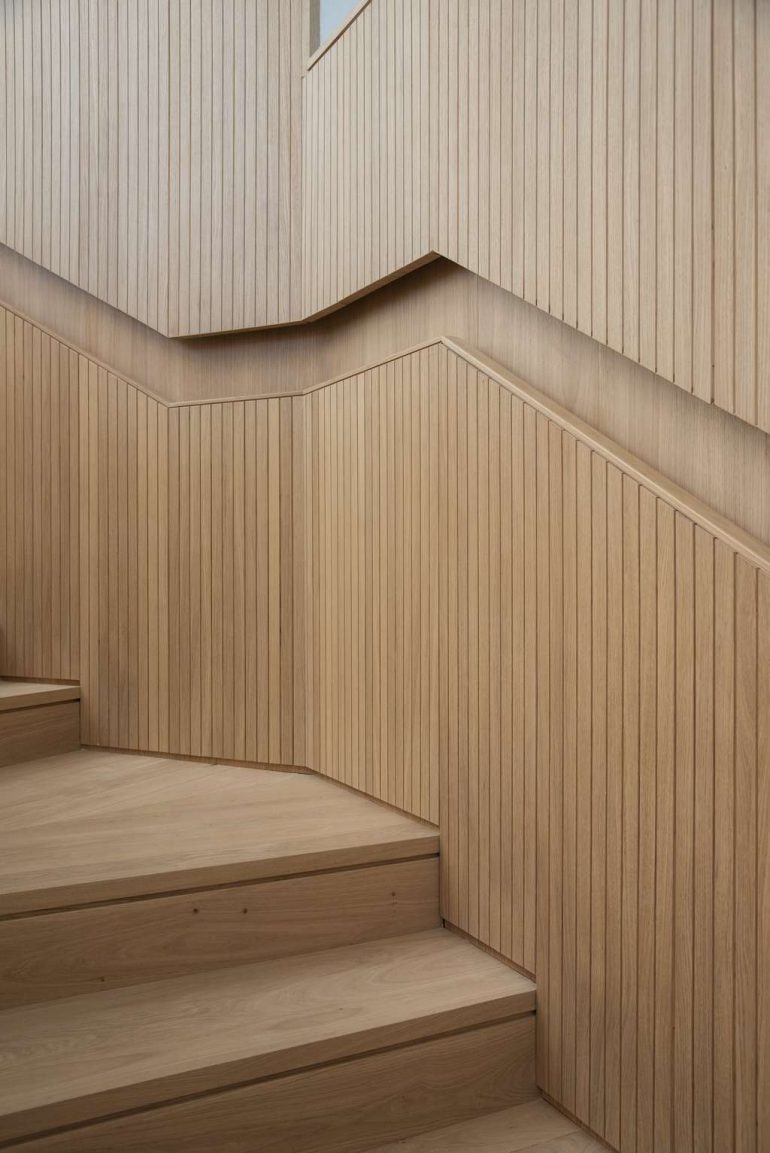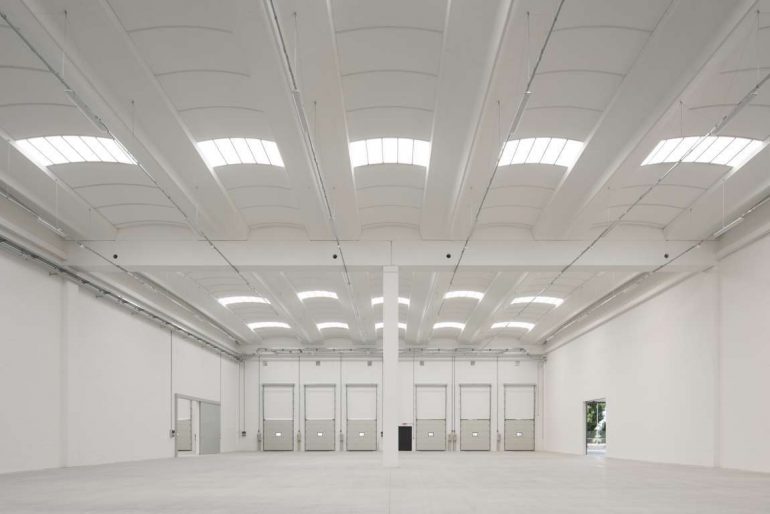Careful research of continuity, in volumes, flows and in the dialogue between elements guided the design of Ugolini HQ.
In the 63,000 sqm area the 3,000 sqm office building reinterprets the morphology of the Lombard farmhouse with an open court, and embraces four large trees that animate the collective space.
Four entrance lobbies, two of which are double-height and very bright thanks to the zenithal skylights and the spherical lighting fixtures provided, as all those in the project, by Hi Lite Next Srl, distribute meeting rooms and offices, mostly open space, with the tables of the operative workstations and meeting rooms of Frezza Srl. In the interiors, almost “domestic”, you can find sober and refined materials, such as the solid wood boiserie that cover the main lobbies, in continuity with the flooring of the stairs.
The interior spaces are visually interconnected thanks to large glazed movable walls by Las Mobili Srl, and wooden coverings are also found in the offices, where movable walls and perimeter furniture are finished in oak.
Adjacent to the offices is the 5500 sqm production space, while the 5700 sqm warehouse is an isolated volume.
For further information, please visit www.barrecaelavarra.it.
PROJECT Ugolini Headquarters
ARCHITECTS Barreca & La Varra
LOCATION Torrevecchia Pia (PV), Italy
YEAR 2020
LEAD DESIGNERS Gianandrea Barreca, Giovanni La Varra
PHOTO Carola Merello













