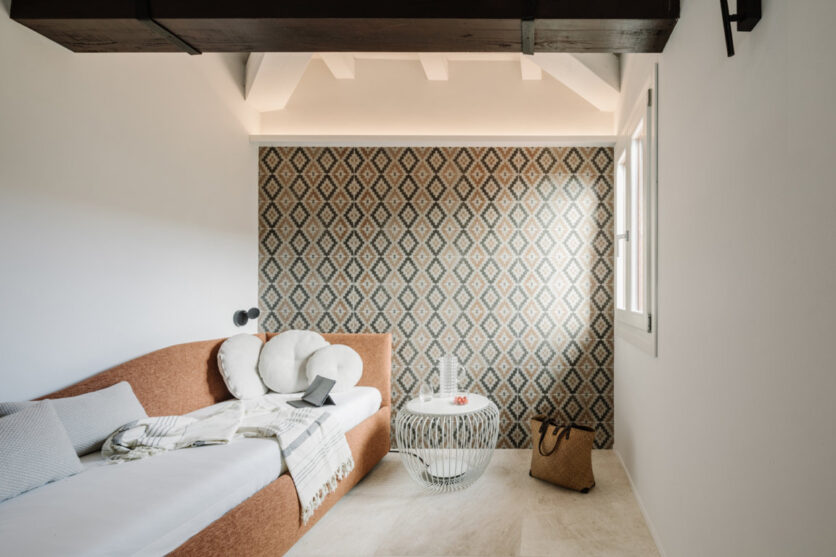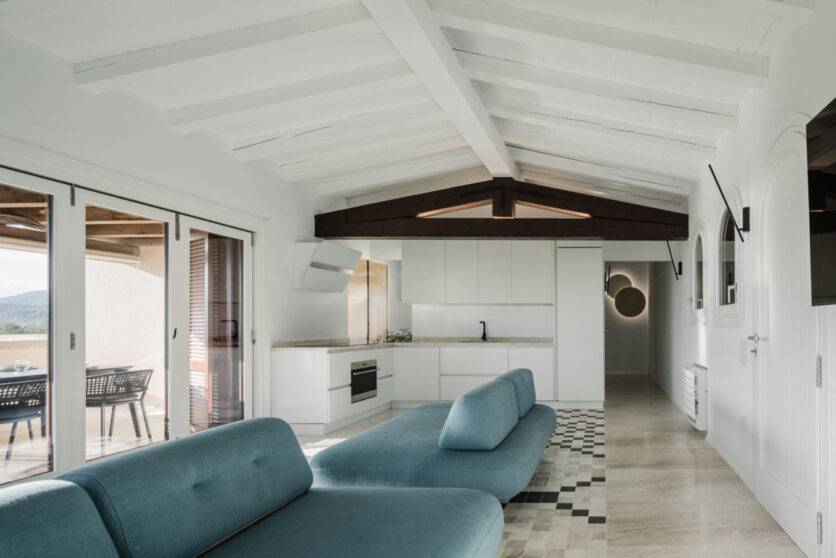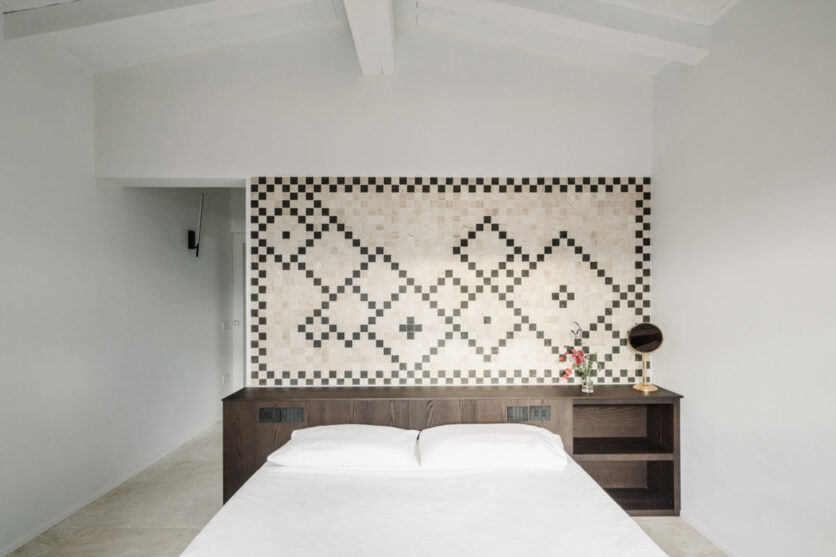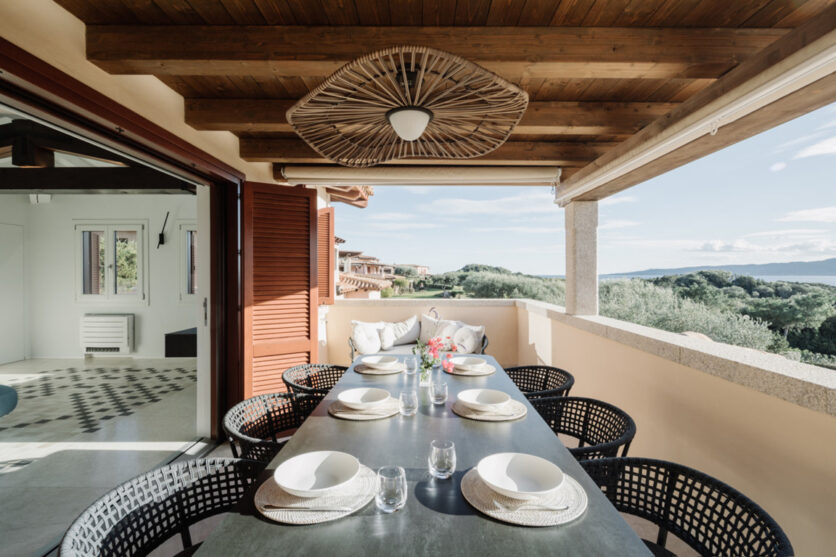Studio TRAMAS of Cagliari has renovated a 110 square metre detached house in Puntaldia, an exclusive village on Sardinia’s north-eastern coast.
It is a structure that is part of a complex of rural dwellings, a few hundred metres from the sea, with the typical structure of load-bearing masonry and two-pitch roofs made of Sardinian roof tiles.
The house was acquired by an Italian family living in London, eager for a new contemporary holiday home in a Mediterranean setting, close to the sea.
The living room features basalt and biancone flooring reminiscent of Sardinian weavings to form a stone carpet, on which sits a sofa whose pliant use allows one to turn to the view, create a colloquial atmosphere or watch TV.
The pitched ceiling in natural wood has been painted in neutral white, making the room brighter and highlighting the trusses kept in a natural finish.
A mirror has been placed on the back of the kitchen, in neutral white with a whitewashed top, to enjoy the sea view while using the kitchen.
The three bathrooms in the house feature custom-made mosaics in the showers, in biancone and basalt, evoking typical traditional textures: in particular in the small master bathroom, the mosaic is reminiscent of the typical Sardinian saddlebag fabric.
The small relaxation room, created by sacrificing the old kitchen area, contributes to increasing the flat’s sleeping capacity, as requested by the client.
It is accessed via a pass-through wardrobe with sliding doors. The corner sofa bed in a rust colour rests on a decorated backdrop embellished with a wall-mounted grazing light. The same type of tile designed by Carolina Melis, with a different colour declination, completes the backdrop of the guest room, set between the custom-made wardrobes matching the existing truss.
The sleeping area houses three bedrooms, which are accessed via a corridor. The master bedroom, similar to the bathrooms and living room, features a custom-made mosaic at the head of the bed.
The outdoor spaces accommodate a dining room, a small kitchen and relaxation areas.
The design intervention created a connection between the three terraces that were originally separate, thus creating an open-air continuum between the guest room and the living room.
The Tramas studio thus signs a small renovation in an exclusive seaside resort, merging contemporaneity and tradition, through the use of local materials and mosaics rich in ancestral references, with a pure and minimal language.
For more information visit www.studiotramas.com.
CREDITS
Project: DVP House
Studio: Studio TRAMAS
Location: Puntaldia, Italy
Architect: Mauro Soddu
Contributors: Angelica Spiga, Sara Cui
Year: 2022
Photos: Cédric Dasesson













