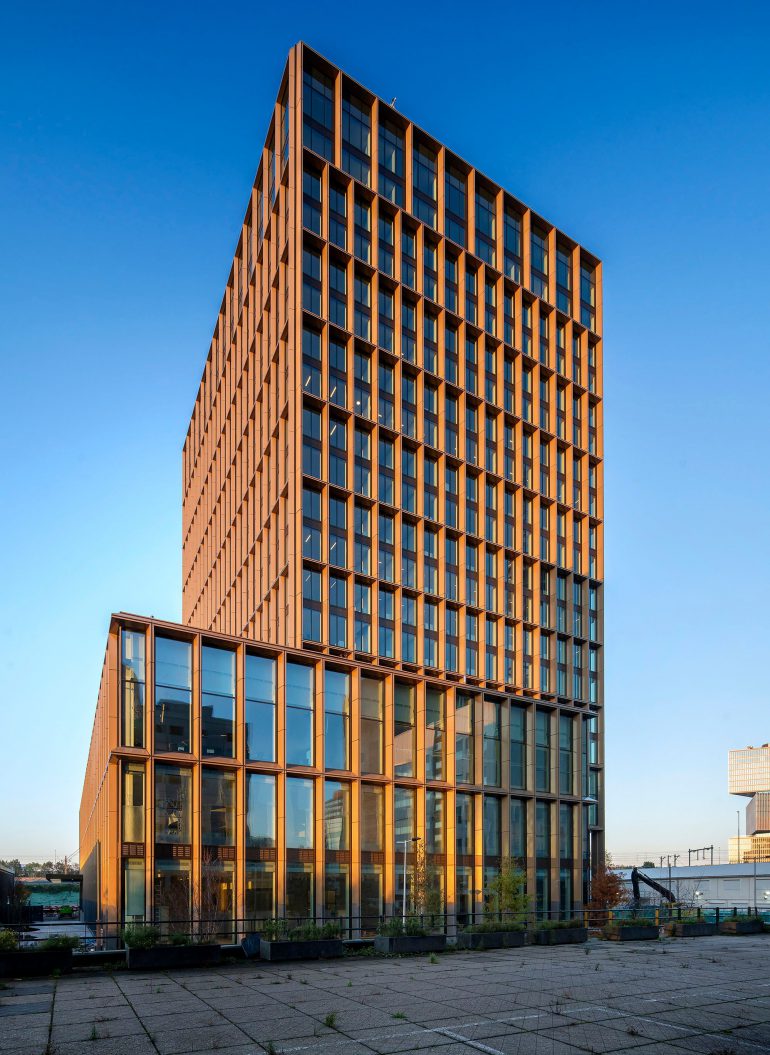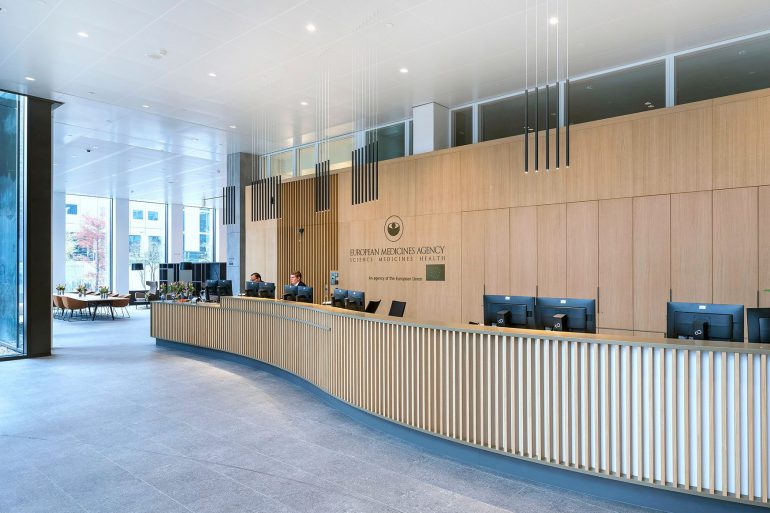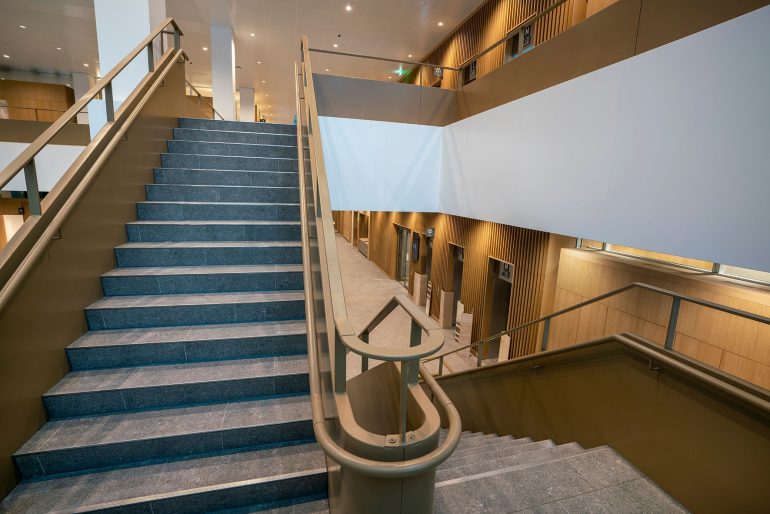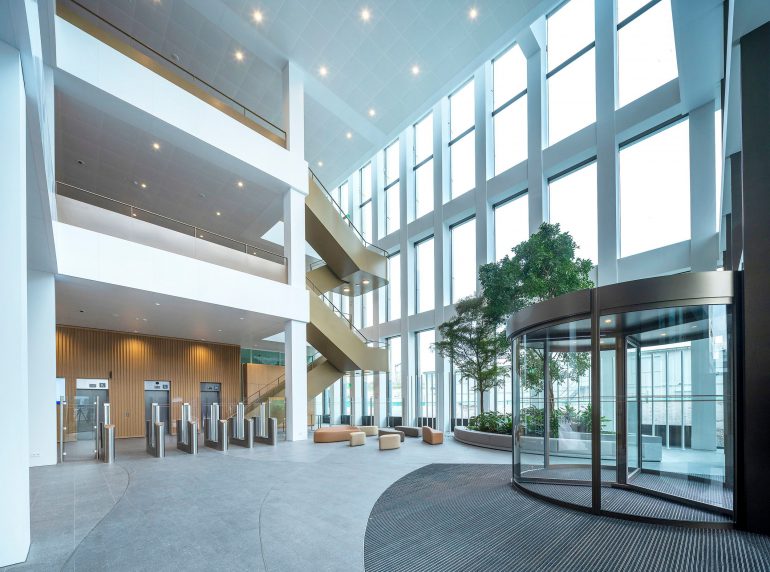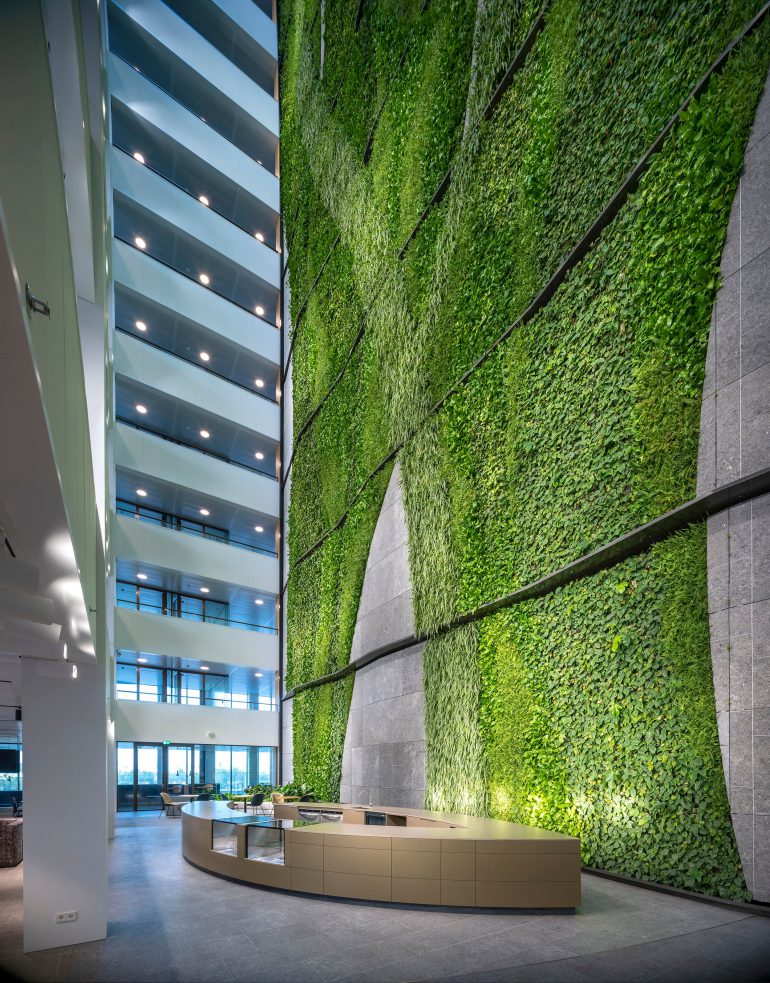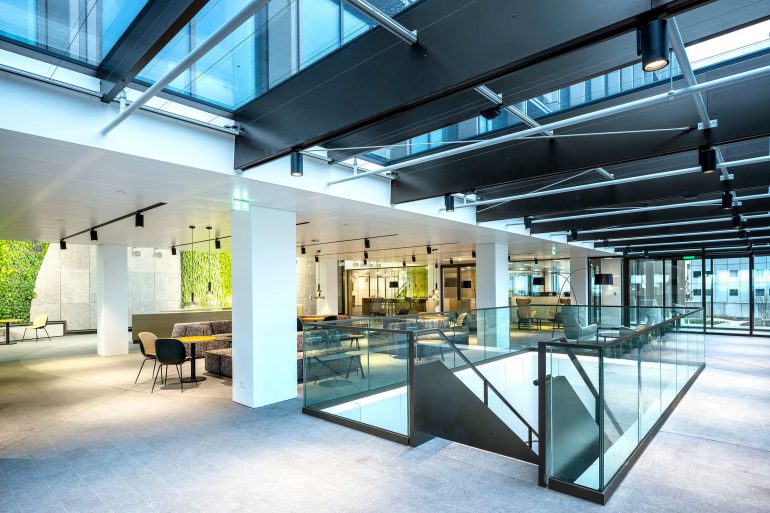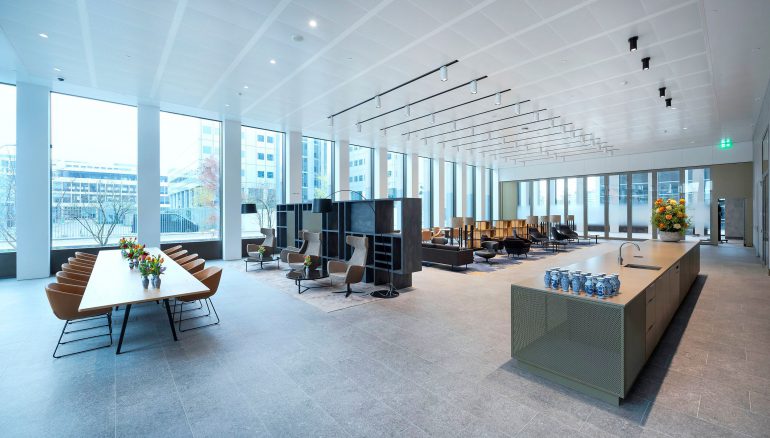Ceramiche Refin was founded in 1962 and has been part of the Concorde Group since 1998. Having entered the international market, the brand produces ceramic and porcelain stoneware tiles for the design of light commercial and advanced residential environments, offering furnishing solutions of high technological, aesthetic and design quality, through the management of the company and the use of innovative techniques that respect ethical values and environmental protection.
For these reasons the Emilian brand was chosen to clad the new building for the new headquarters of the European Medicines Agency (EMA), responsible for the quality and safety of drugs on the market, destined to become a strategic centre for the dissemination of the Covid-19 vaccine and treatment.
The project is one of the most considerable in the Netherlands and was proudly developed by Dura Vermeer, Heijmans and the partners involved such as MVSA Architects, OKRA landschapsarchitecten, Fokkema & Partners Architecten, DGMR, DWA, SDR Elektrotecniek, Van Dorp, Van Rossum Raadgevende Ingenieur.
Two months after the official presentation (March 2018), the first contract was realised in May 2018. A part is being used to construct a building of approximately 39,000 m, which contains 7 large conference rooms. During the 18-month construction, Building Combination EMA built a 19-storey building 81 metres high.
The uniqueness of Ceramiche Refin’s porcelain stoneware led the designers to choose the Blue Emotion brand collection, made with Belgian Pierre Bleue in intense, dark tones, with surface treatments that make them sober and material, expressing quality, cleanliness, strength and welcoming.
Blue Emotion presents two lines. Scié, characterised by the traces left by the blades and bands of different nuances, and Flammé, with a flamed finish and shades of dark greys.
The building, elegant and with character, is characterised by an undulating landscaped ribbon that extends from the entrance to the top of the structure, while some 52,000 plants have been inserted into the green wall placed in steel frames.
The project included a number of environmentally friendly solutions: sustainable materials, district heating, light sensors, individual climate control, a rainwater harvesting tank, and even nests and bats.
The realisation process also paid special attention to the interior design in order to provide the best possible experience for users. The careful materialisation, orientation and acoustic planning are designed for the well-being of the guests, making the environment warm and professional, representing the EMA’s status as an important international institution.
The construction of the building was completed in a short time. The structure was divided into several design phases, which later merged during construction.
Techniques such as slipforming were used to build the concrete core, which allowed the 81-metre height to be reached in just a few weeks’ work.
In addition, prefabricated elements such as piping, raised floors or wall panels were incorporated.
Info refin.it
PROJECT Refin Ceramiche x EMA headquarter
ARCHITECTS Fokkema&Partners Architecten, MVSA Architects, Okra Landscape Architects, Architect Fokke van Dijk – The Dutch Governement Real Estate Agency
LOCATION Amsterdam, The Netherlands
YEAR 2020
PHOTO Corné Bastiaansen



