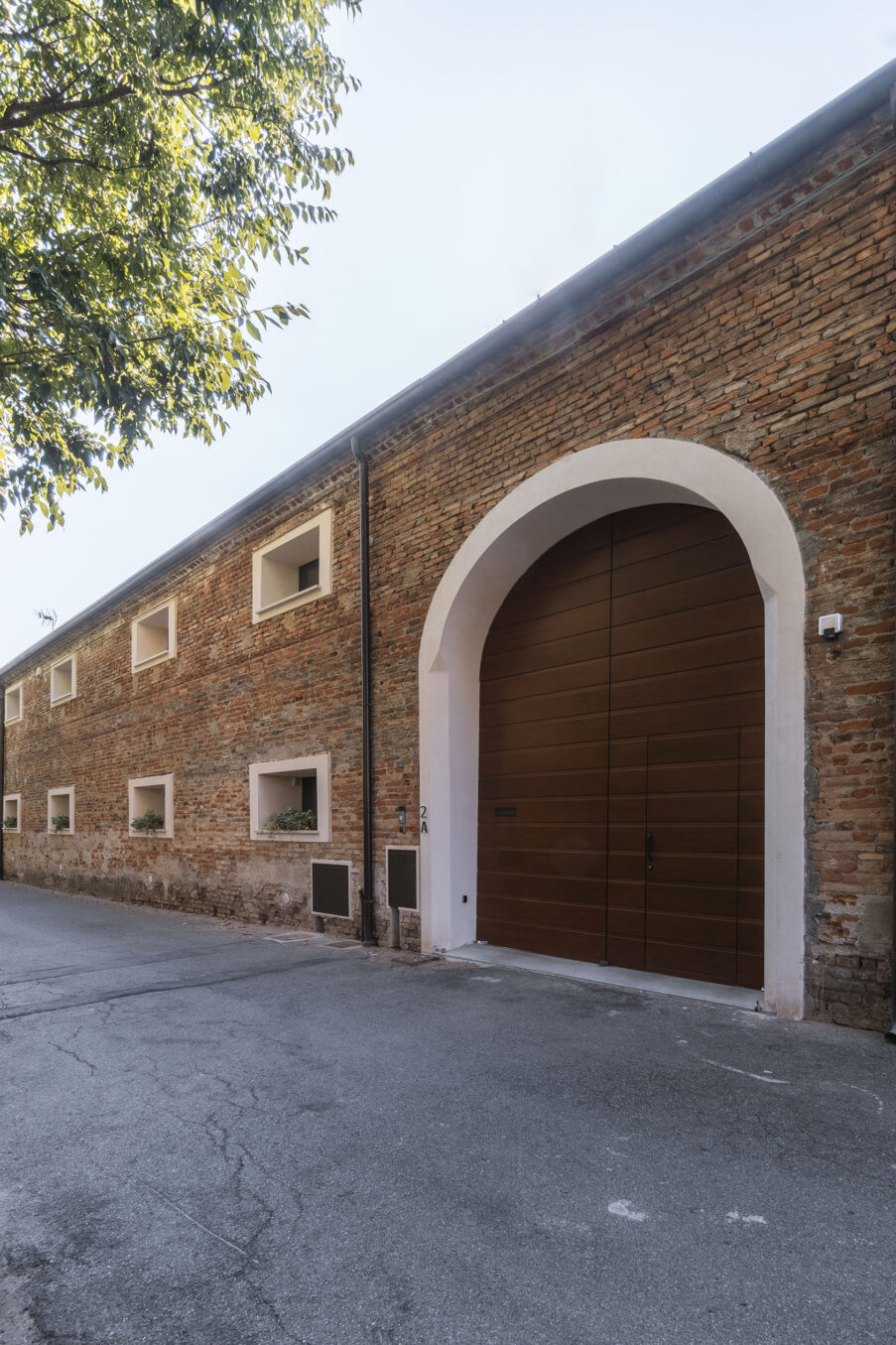An old barn comes back to life as “Casa Bona” thanks to the project carried out by Zupelli Design Architettura and architect Francesca Dellabona. The renovation puts the emphasis between the pre-existing aesthetics and the new concept, creating a dialogue between a more traditional architecture and a new functional space. On the street front it was decided to maintain the perspective and material continuity of the curtain. A choice that wanted to preserve the feeling of rusticity given by the bricks with heterogeneous shades of color.
In the inner courtyard, on the other hand, the work of restyling has begun. Among the vertical structures of the original pillars, particular windows have been created, characterized by essential profiles in painted aluminum. Internally, the environment is marked by the presence of a double height in the living room that gives a sense of spatial depth that extends upwards. For the walls of the house, a soft nuance has been chosen as a chromatic contrast with the handcrafted iron staircase, following the clean and dark lines of the windows and doors. From the living room and the kitchen of the ground floor you go to the upper floor where the sleeping areas are located.
The services are embellished with clean design furniture in line with the style of the cottage in a thoughtful and never excessive. The bedrooms follow the chromatic lines of the walls, such as light grey and cream, generating a sense of serenity that permeates all the rooms of the house. A cozy place that refers to the idea of the barn in a subtle, elegant and above all livable way. The synergy between Zupelli Design Architettura and Francesca Dellabona that led to Casa Bona is therefore the synthesis of a revaluation work that does not lose its rural soul but on the contrary manages to enhance it wisely.
CREDITS
Project: Casa Bona
Architects: Zupelli Design Architettura and Francesca Dellabona
Year: 2021










