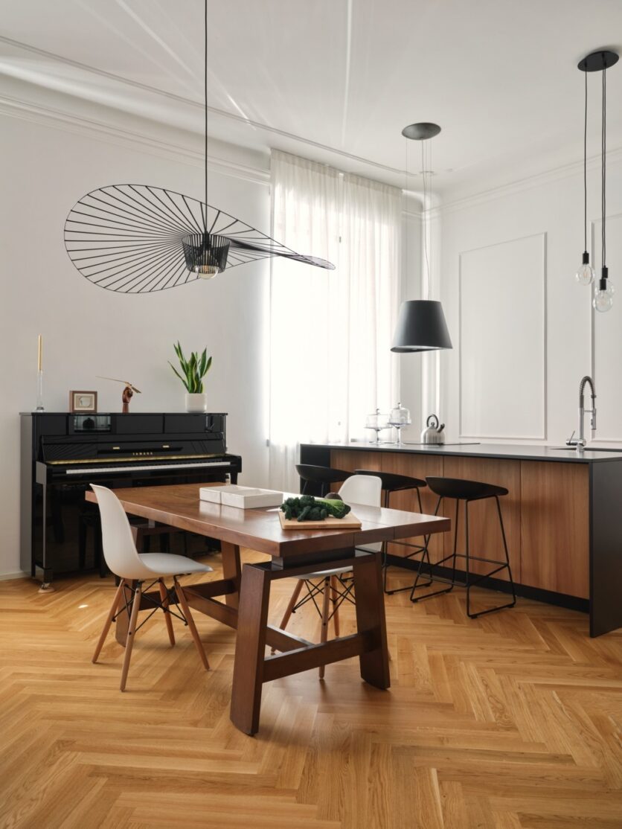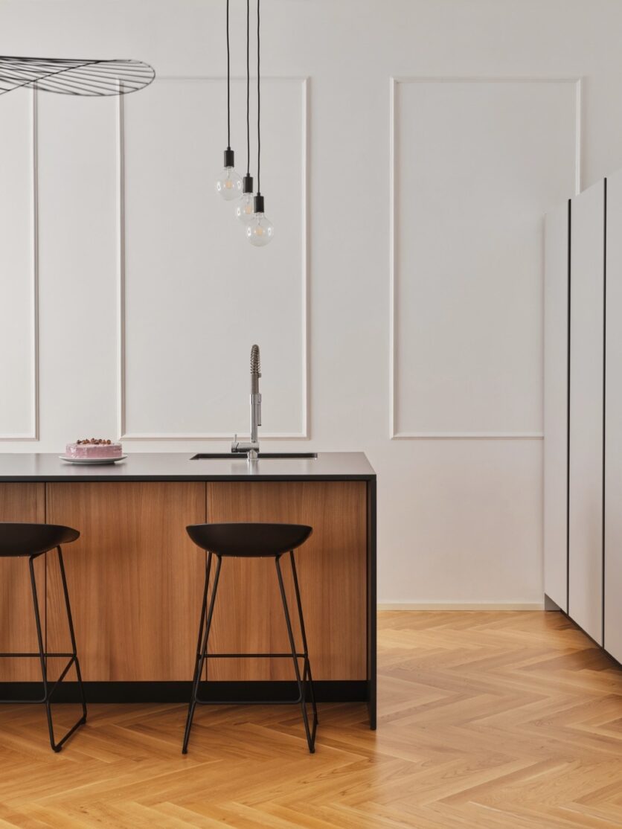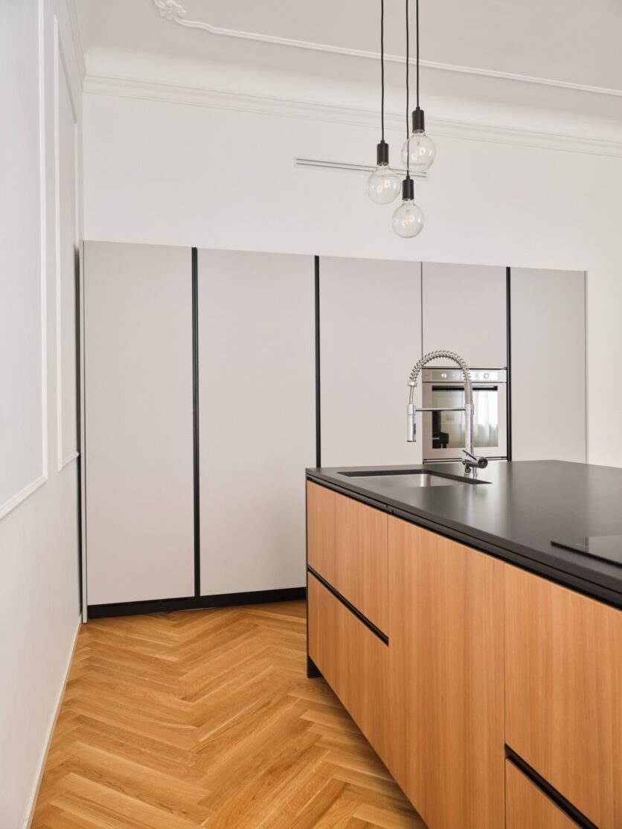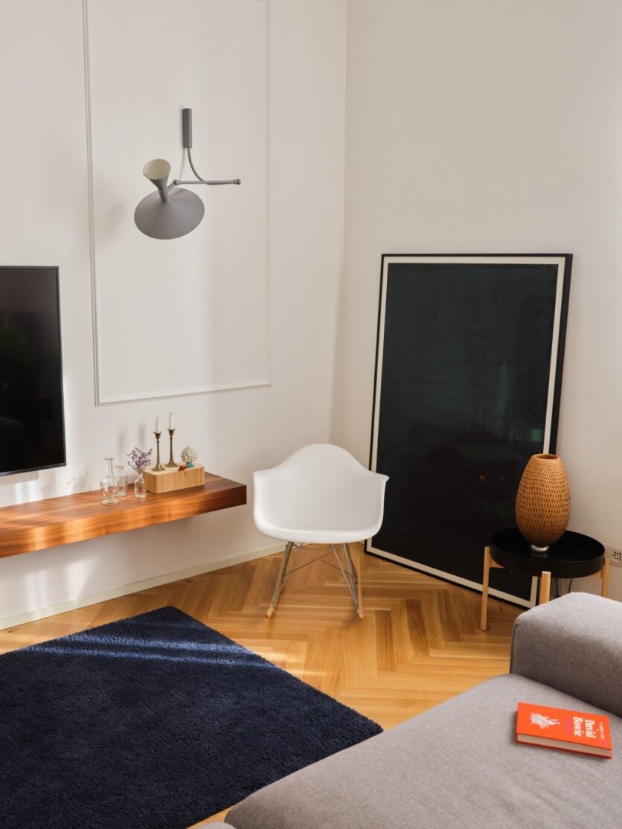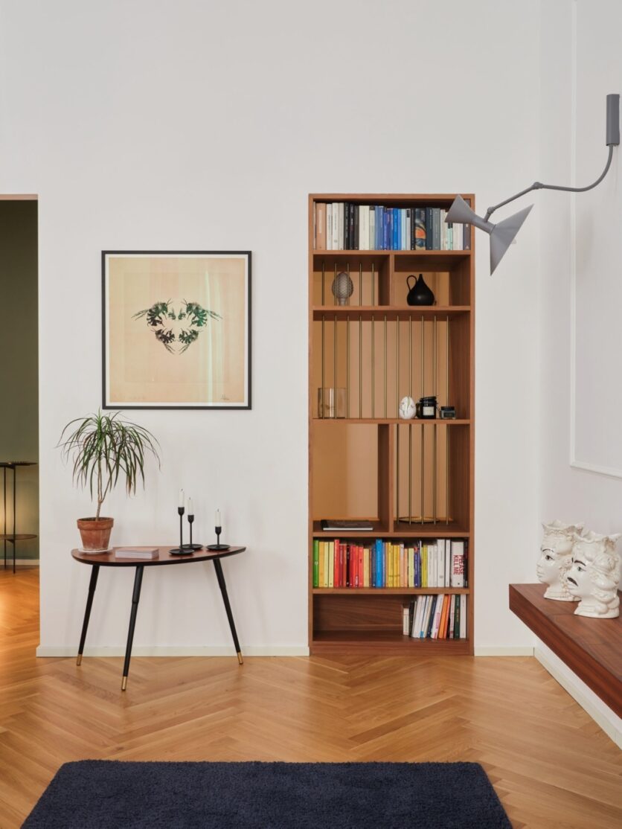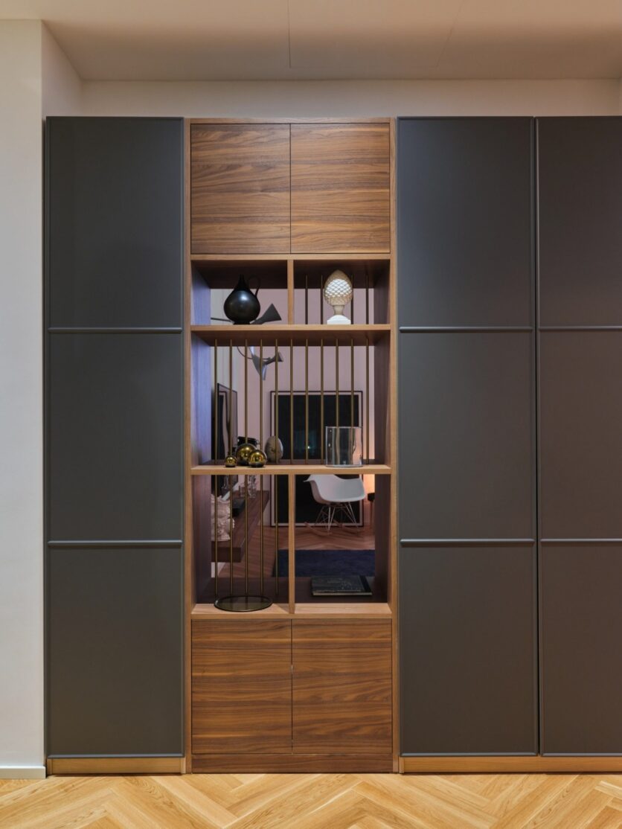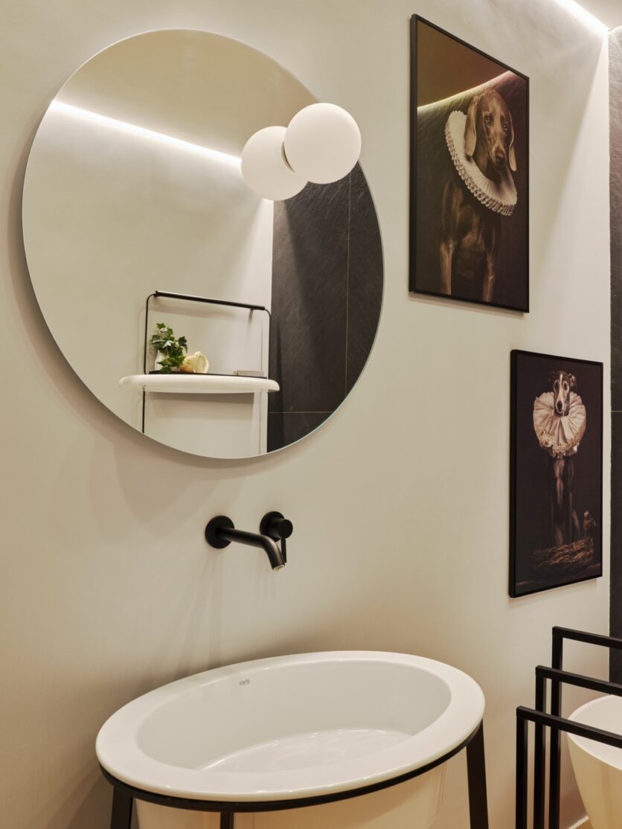The Ciliegio Esterno studio completes the transformation of the spaces of a prestigious office in a turn-of-the-century building into a private home. Located in the Città Studi area of Milan, Blush Noisette is a project in which spaces are reorganised in a more harmonious and balanced way.
The old meeting room is converted into the beating heart of the house, the living room and kitchen. The large living space makes the most of the great heights, the natural light and the pre-existing typical Milanese decorations. The entrance door opens onto a corridor that opens onto the living area, and opens onto the sleeping area, the owner’s study and the guest bathroom.
The bookcase opposite the entrance door is custom-made and acts as a filter for the living area, ensuring visual continuity.
The kitchen consists of a large black quartz island and a row of columns containing and concealing appliances. The floor made of oak strips laid in the traditional Italian ‘spina’ style acts as a fluid element connecting all the rooms, acting as a glue between antique and modern. On it are laid different woods such as the elm of the kitchen doors, the Canaletto walnut of the custom-made furniture, and the glossy black lacquer of the piano.
Like the floor, the plaster frames on the ceiling also act as a connector between antique and modern.
The wall behind the bed conceals the walk-in wardrobe and the master bathroom. The lath cladding, together with the ceiling lighting, makes the wall act as a backdrop rather than a simple room divider.
For more information visit www.ciliegioesterno.com.
CREDITS
Project: Blush Noisette
Studio: Ciliegio Esterno Architetture Sartoriali
Location: Milan, Italy
Year: 2024



