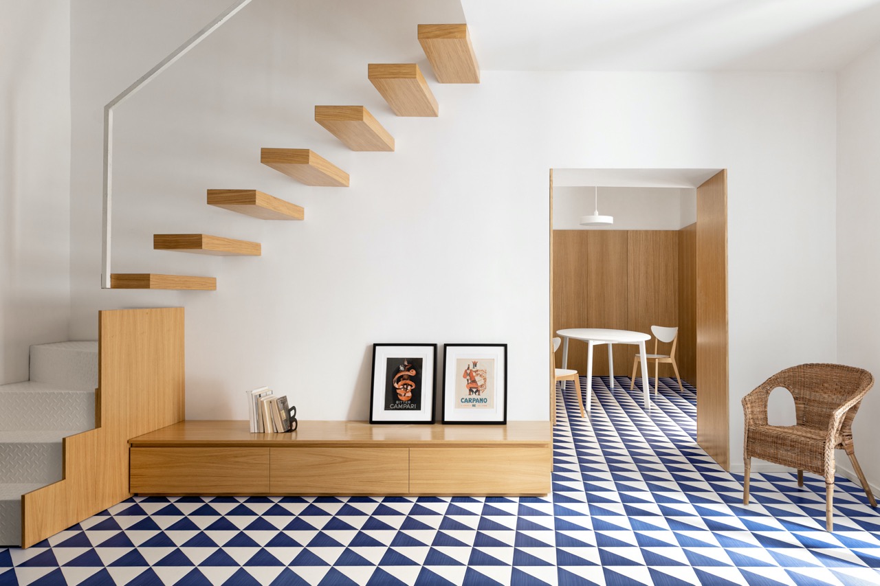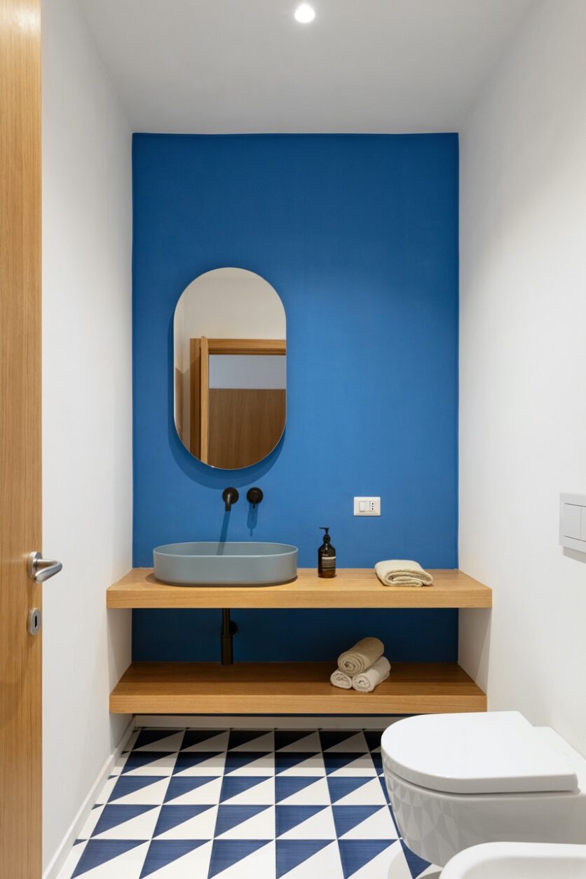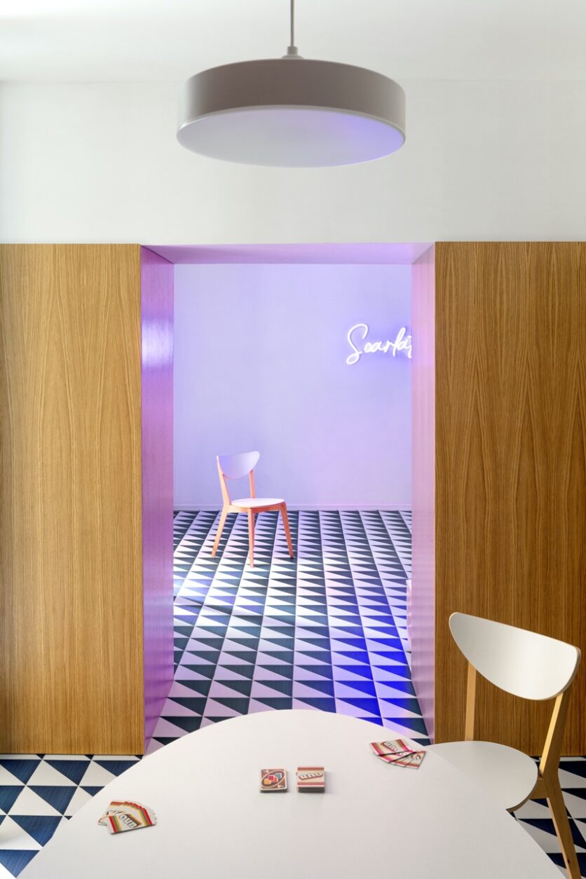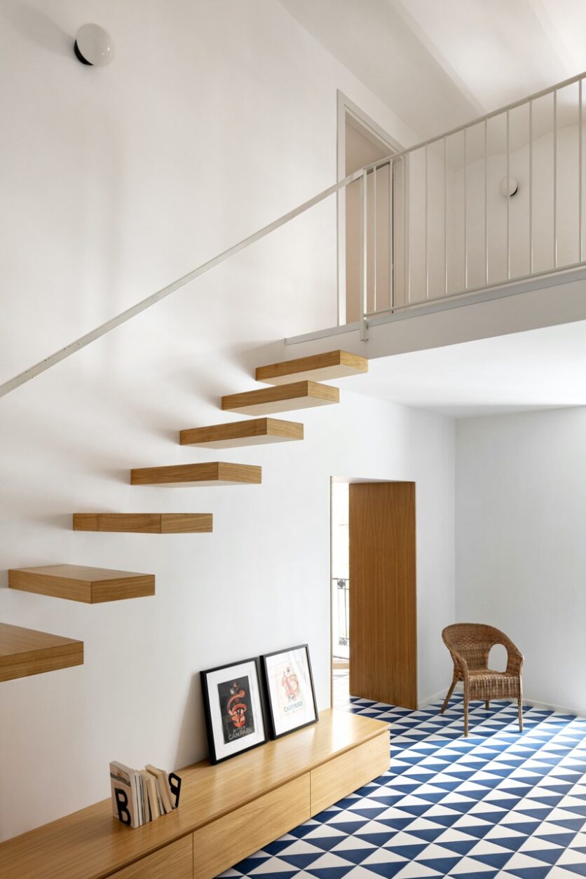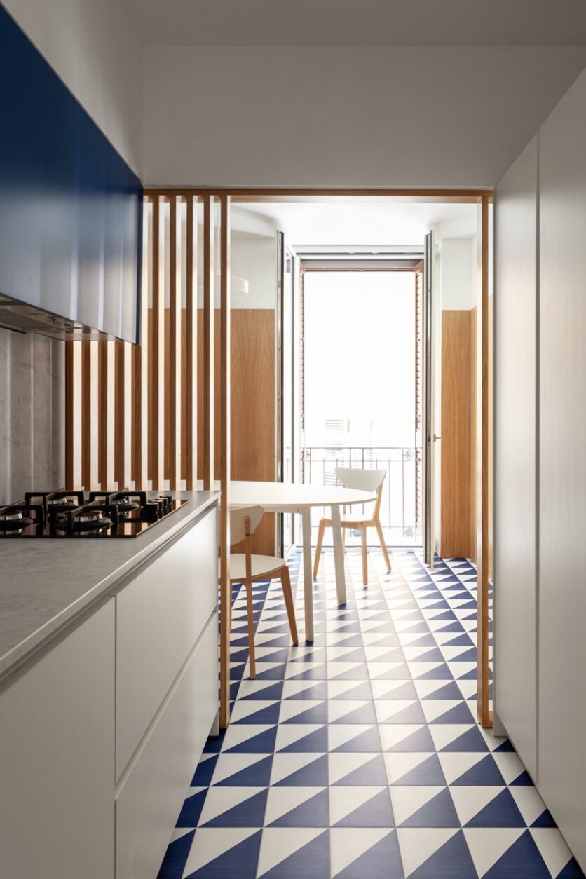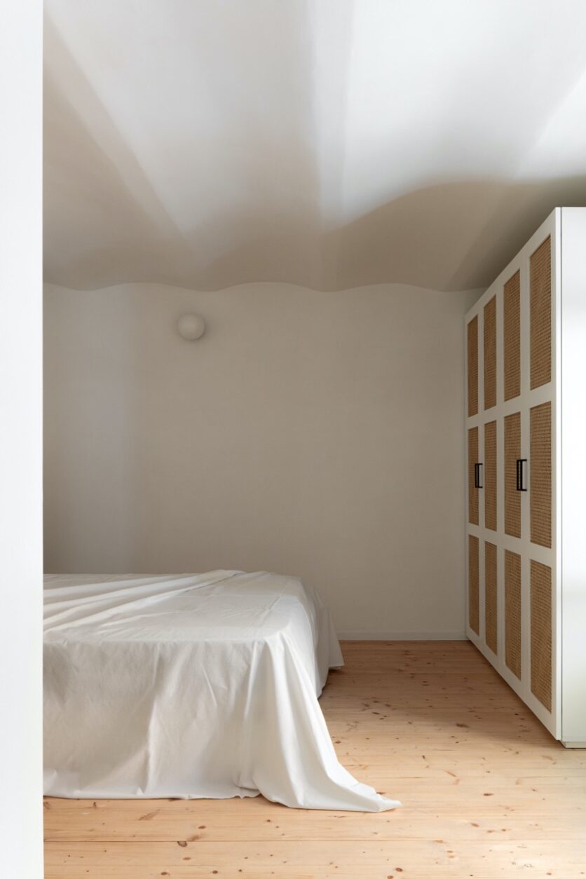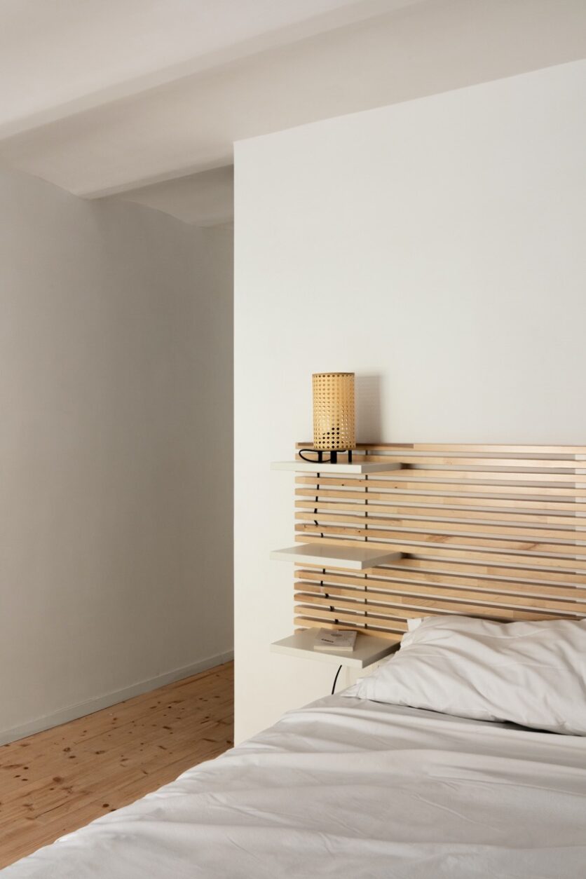In the beating heart of the Vomero district in Naples, where the streets tell ancient stories and the buildings guard silent memories, Casa Scarlatti 44 emerges as a small architectural gem, nestled between the folds of the city. Here, where once skilled artisans’ hands shaped gold in rhythm with the sea, new spaces are now being drawn, sketching delicate lines on the waves of tradition and modernity.
From a small 50 sqm goldsmith workshop comes to life a refined duplex studio apartment, where every detail reflects the care and elegance of the past, reinterpreted through a contemporary lens. Designed by the 2A Architetti studio, the project harmoniously fits into a building from the early 20th century, respecting its historical heritage and transforming it into a new spatial narrative, suspended between memory and innovation.
The main challenge? Rethinking a small space, fragmented by load-bearing stone walls but enriched by a height of 5.6 meters. This constraint was transformed into a strength, giving rise to a mezzanine that hosts the sleeping area and the master bathroom, while the ground floor welcomes the living area. The result is a dynamic and functional environment, making the most of every square meter with intelligent design. In small spaces, natural light becomes an essential element.
To amplify its presence, the walls were painted white, creating a neutral shell that reflects the light and enhances the material details. The floor, on the other hand, breaks the monochrome with a geometric effect in shades of blue, inspired by Vietri ceramics, evoking Neapolitan tradition and introducing dynamism into the spaces.
The contrast between the deep blue and the warmth of the oak wood runs through the entire apartment, giving depth and aesthetic coherence. The heart of the home is the dining-kitchen area, dominated by a refined natural oak boiserie. The element conceals within it a wardrobe-pantry and the service bathroom of the living area. The wooden panels are interrupted by vertical slats at the kitchen area, allowing natural light to enter. The choice of custom furniture continues in the living area, where the TV unit and the steps of the staircase — both designed by the studio — confirm the attention to detail and the desire to maximize the functionality of the spaces.
Moving up to the upper level, the sleeping area presents itself with a minimalist style, enriched by vintage touches and natural materials. The Vienna straw wardrobe introduces a delicate texture that dialogues with the history of the place, while the mezzanine railing evokes the allure of the railings of Neapolitan popular buildings, in a subtle but decisive tribute to the local tradition.
CREDITS
Project: Casa Scarlatti
Studio: 2A architetti
Year: 2023
Location: Naples, Italy
Photo: Carlo Oriente


