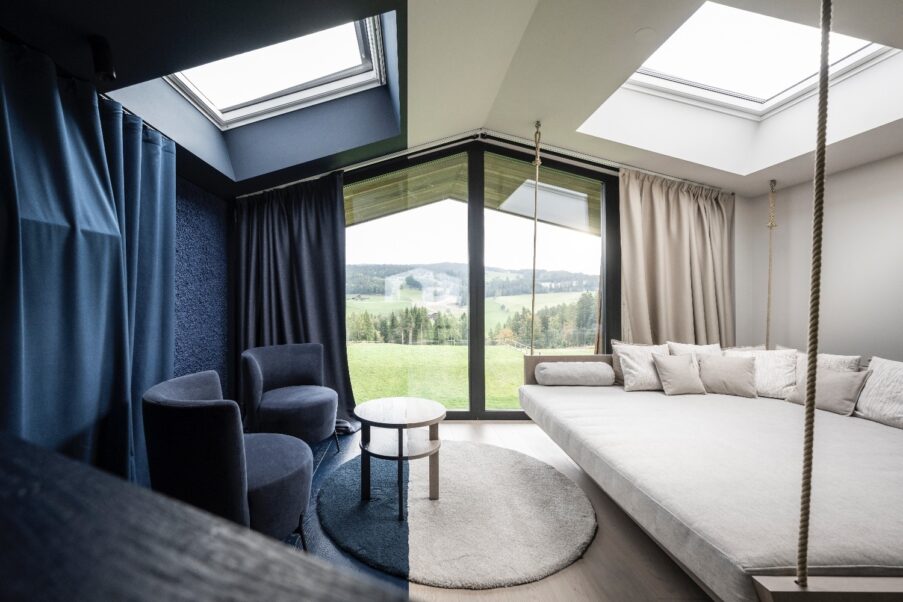Nestled amidst meadows and forests stretching as far as the eye can see from the Scillar to the Dolomites is noa*’s new architectural project. Hotel Aeon is based on the tradition of the Lobishof, an emblematic rural settlement with a historic inn, residential house and stable. noa* thus begins to create a new architectural framework that marks a blurred line between a world of the past and a more dreamlike dimension. Right from the start, the 550-year-old farmhouse proved to be a valuable source of inspiration for the development of a project with far-sighted horizons. Referring to the existing buildings, the project was developed in two independent volumes, which allow the landscape to flow and become an integral part of it. The typical gabled roofs of the barn, which define the historical identity of the hotel, are reworked in the facade in the form of reinforcing elements inclined with strong dynamism. A trick that gives the facades a different key to interpretation depending on how you approach the building.
The building manages to combine two opposite aesthetics thus creating a new identity that seems to float between two worlds. The entire project lives on its countless refined details that always bring back to the family and the place that hosts them. The wood used, for example, comes from the property’s own forest. To enter the hotel, guests pass through a black steel door, adorned with the ancient coat of arms of the family, dating back to 1464. However, once inside, what is presented in front is very different from the rustic appearance of the exterior facade. You are therefore plunged into a dimension evocative of the future – an experience underscored by a horizontal color dichotomy: in all rooms, a delicate beige – natural, sensual, familiar – meets a mystical blue, representing the future, mystery, uncertainty.
Interior designer Patrick Gürtler explains the choice of color as follows: “The past is defined, like stone, wood, nature. The future, on the other hand, is veiled, mysterious, intangible like the sky, the night or the ocean. On the ground floor there is a multifunctional space, with reception, bar corner and relax area that merges with the surrounding nature framed by large windows. Going up there is the wellness area with its many sensory pools. The second building houses the 15 suites of the new hotel, also characterized by the chromatic division and permeated by an abstract and indefinite atmosphere, which arouses curiosity and invites discovery. Aeon thus presents itself as a parallel world based on the balance between tradition and future, a middle ground where contrasts find their harmony.
CREDITS
Project: Hotel Aeon
Architects: noa* network of architecture
Year: 2021
Photo: Alex Filz










