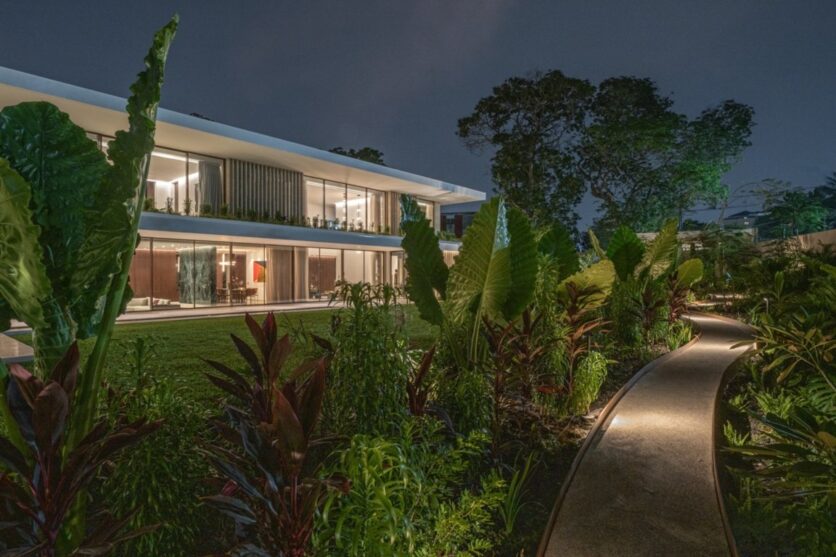Nestled within the lush greenery of Ghana’s capital, Accra, a villa designed by Garibaldi Architects integrates with measure and character into a vibrant tropical landscape. The project stems from the vision of architect Alessia Garibaldi, founder of the Milanese and Venetian studio, with the aim of creating a “porous” architecture capable of merging with the surrounding nature and responding to the climatic context through intelligent spatial and compositional strategies.
The residence is conceived as a tailor-made object, designed specifically for the location and its inhabitants. The foundational element is continuity: between indoor and outdoor spaces, between solid and void, between material and light. The free-flowing plan allows for an open and seamless experience of the environment, while the concrete structure ensures both solidity and expressive flexibility.
The villa’s appearance is dominated by a fully operable glass facade that dissolves the boundary between living space and landscape. The expansive glass panels slide, disappear, and transform the living room into a veranda, the kitchen into a loggia, creating an immersive and natural living experience. This choice is not only aesthetic but also a functional response to the tropical climate: permeability becomes a passive ventilation and cooling device.
A large cantilevered canopy and a system of vertical brise-soleil—elements that are both graphic and performative—form an integrated sun-shading barrier, regulating light and heat while casting shadows that animate the architectural composition throughout the day. The envelope appears as a box of light and shadow, designed to live in harmony with time and seasons.
The entire project is characterized by the use of a single noble and timeless material: travertine stone, employed seamlessly in both exterior and interior spaces. Chosen for its durability and ability to age gracefully, this material establishes a chromatic and textural dialogue between the built environment and the landscape. The travertine envelops the spaces, grounding them to the ground and underscoring a Mediterranean vocation, even within a sub-equatorial context.
Each room of the villa is designed in harmony with the relationship between form and function, between aesthetics and sustainability. The project not only fits into the site but interprets and enhances it, becoming an active part of its ecosystem. An ethical and elegant architecture that aims to reduce environmental impact without sacrificing formal quality, through passive solutions and the use of durable, local materials.
Garibaldi Architects was founded in Milan by Alessia Garibaldi in 2006, now with a branch also in Venice. Their work spans architecture, interior design, and integrated planning, with a particular focus on hospitality, residential, and office projects. The design language combines international rationalism with the elegance of 20th-century Milanese design, emphasizing natural materials, compositional order, and functionality. Each project becomes a bespoke work, conceived to endure over time and enhance its context.
For more info: www.garibaldiarchitects.com
CREDITS
Project: Villa Ghana
Architect: Garibaldi Architects
Location: Accra, Ghana
Year: 2023
Photography: Giacomo Albo













