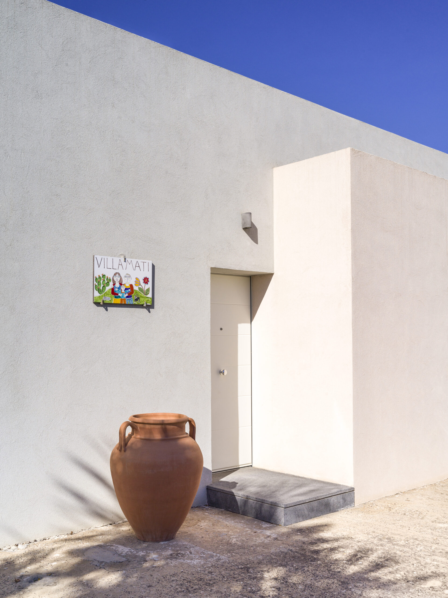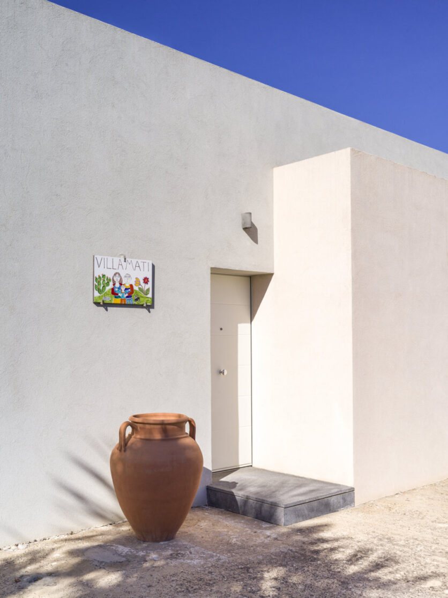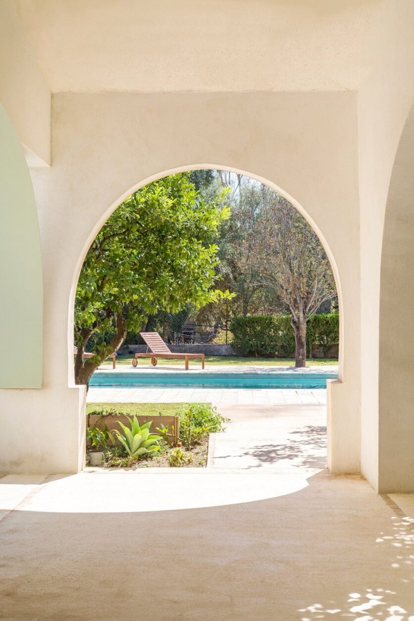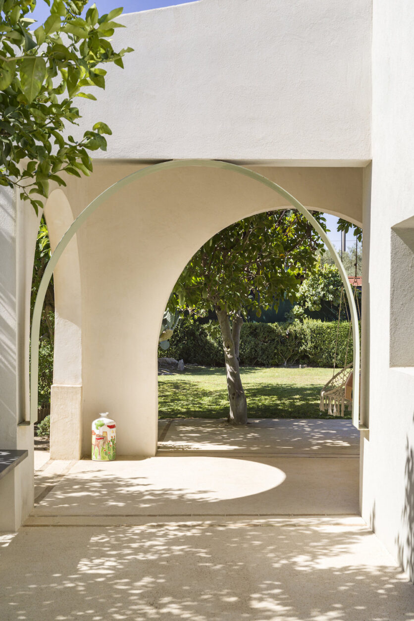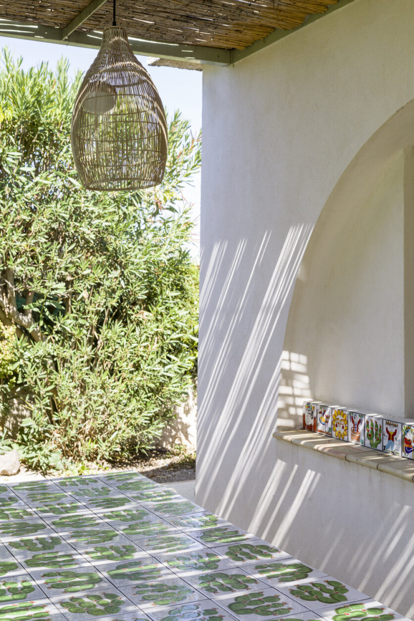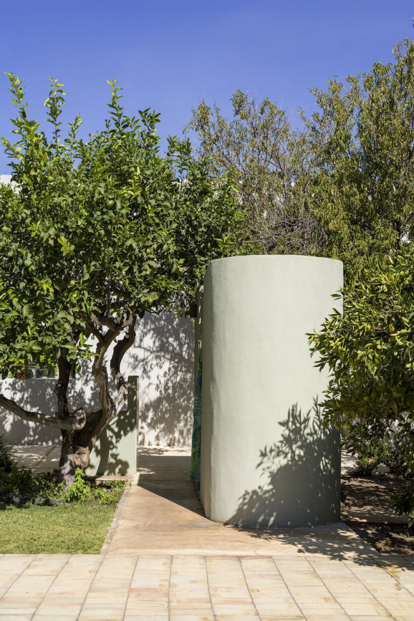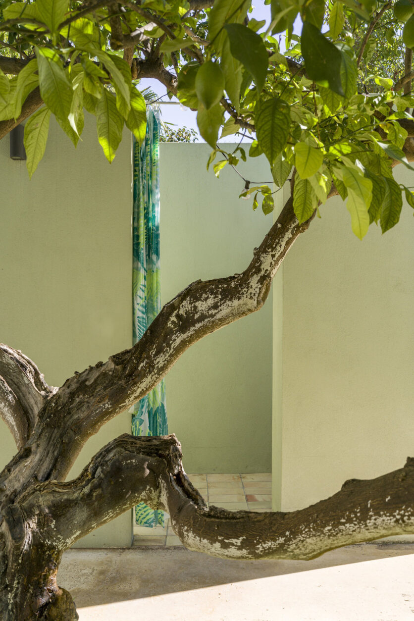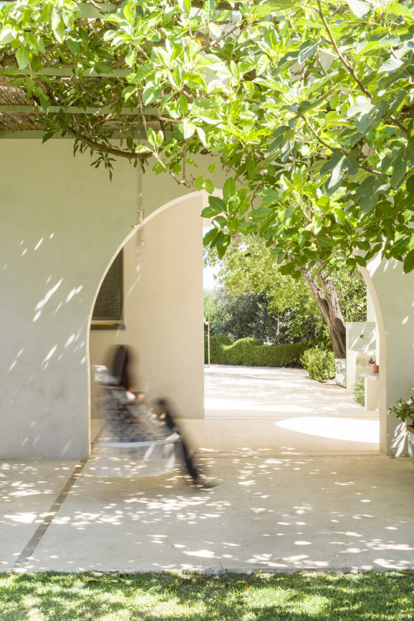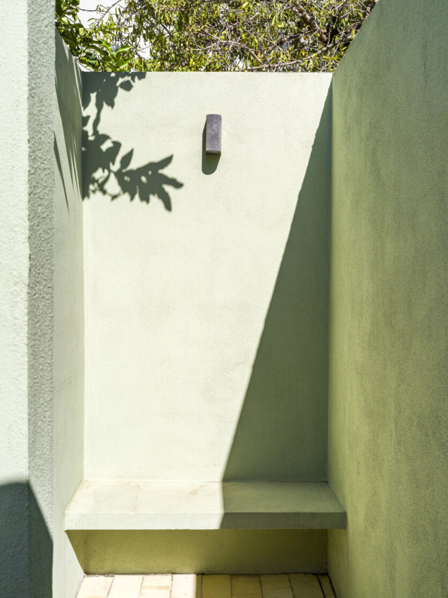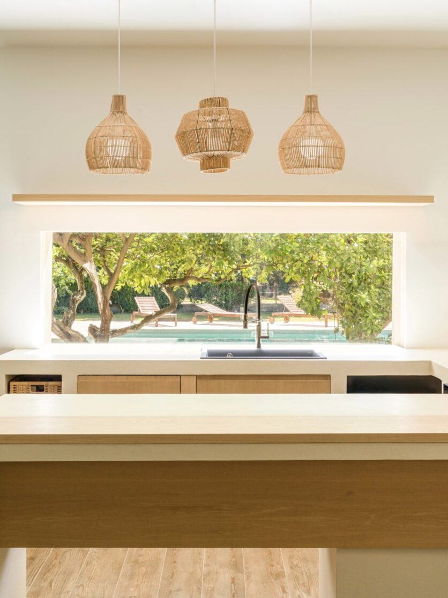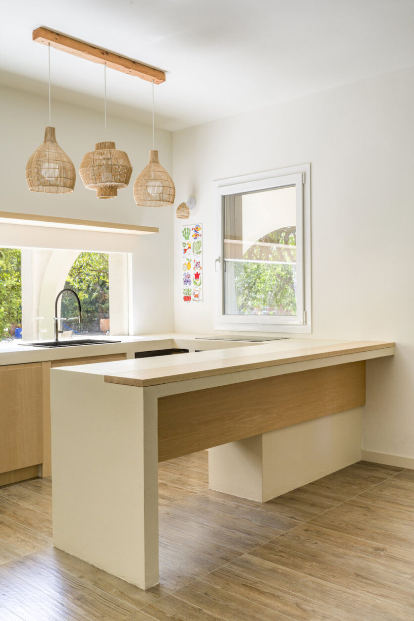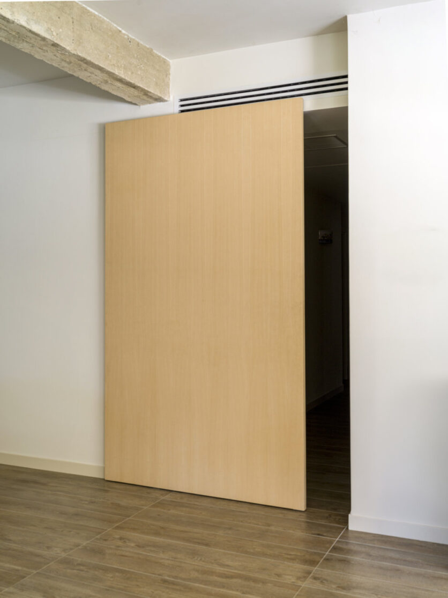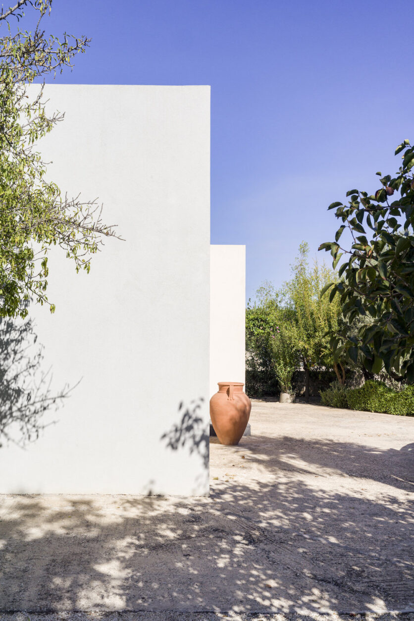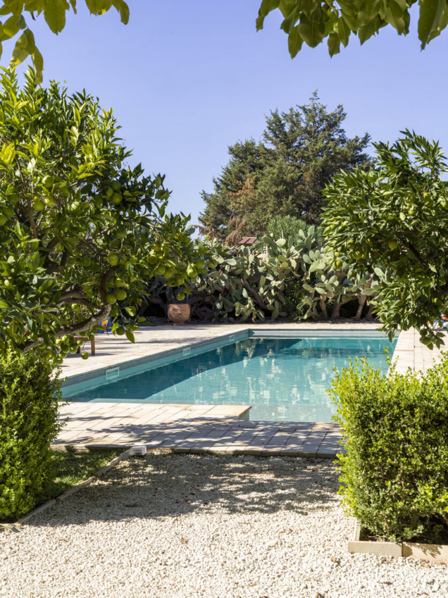In the Syracusan countryside, amidst the rocky engravings of the Brucoli quarries and Mediterranean vegetation dotted with citrus and prickly pears, Villa Mati presents itself as a poetic reflection on reuse and the continuity between memory and contemporaneity. The project is signed by Marco Alì of MRC Architetti studio, with a strong vocation for sustainable and conscious transformation of living spaces.
The original house, a rural construction from the 1970s, has been completely rethought in its spatial and compositional arrangements, without negating the traces sedimented by time. Rather than erasing the past, the project works through stratification: subtracting, simplifying, and establishing relationships. The overlying additions accumulated over the decades are eliminated, allowing the architectural organism to rediscover its essentiality, embracing a new, more open, permeable, and airy distribution logic.
At the center of the composition, the kitchen becomes the pulsating heart of the house, a meeting space and threshold to the outside. A large continuous volume opens toward the garden and pool, creating a calibrated play between interior and exterior, between space control and immersion in nature. The concept of fluidity dominates the new layout: internal partitions are demolished, and the spaces are articulated based on use and perception, without rigid walls.
Externally, the architecture relies on a calibrated gesture of subtraction. The canopies, decorations, and projections that historically sought to elevate the rural 1970s house are removed in favor of pure volumes, geometrically defined and devoid of ornament. In this new configuration, time seems to stretch: the building does not impose a presence but allows itself to be traversed by the landscape.
The treatment of surfaces, deliberately tactile, dialogues with the low, slanting lights of eastern Sicily, restoring dignity to the house through silence and subtle nuances. Villa Mati is not a maquillage operation but a project of intimate and coherent transformation: architecture becomes a perceptual experience, a sensitive filter between the inhabitants and their surroundings.
The house thus surpasses the formal and constructive limits of its original era, freeing itself from the housing archetypes of the mid-20th century to arrive at a sober, contemporary language rooted in the context yet capable of suggesting new trajectories of living.
MRC Architetti, founded in 2010, distinguishes itself through a design approach that combines sustainability, social awareness, and a deep understanding of the context. From residences to public projects, each intervention is conceived as an act of care for the place and its communities, with the goal of creating adaptable, flexible, and genuinely livable spaces.
For more info: www.mrcarchitetti.com
CREDITS
Project: Villa Mati
Architect: MRC Architetti
Location: Syracuse (SR), Italy
Year: 2021
Photograph: Alessandro Castagna


