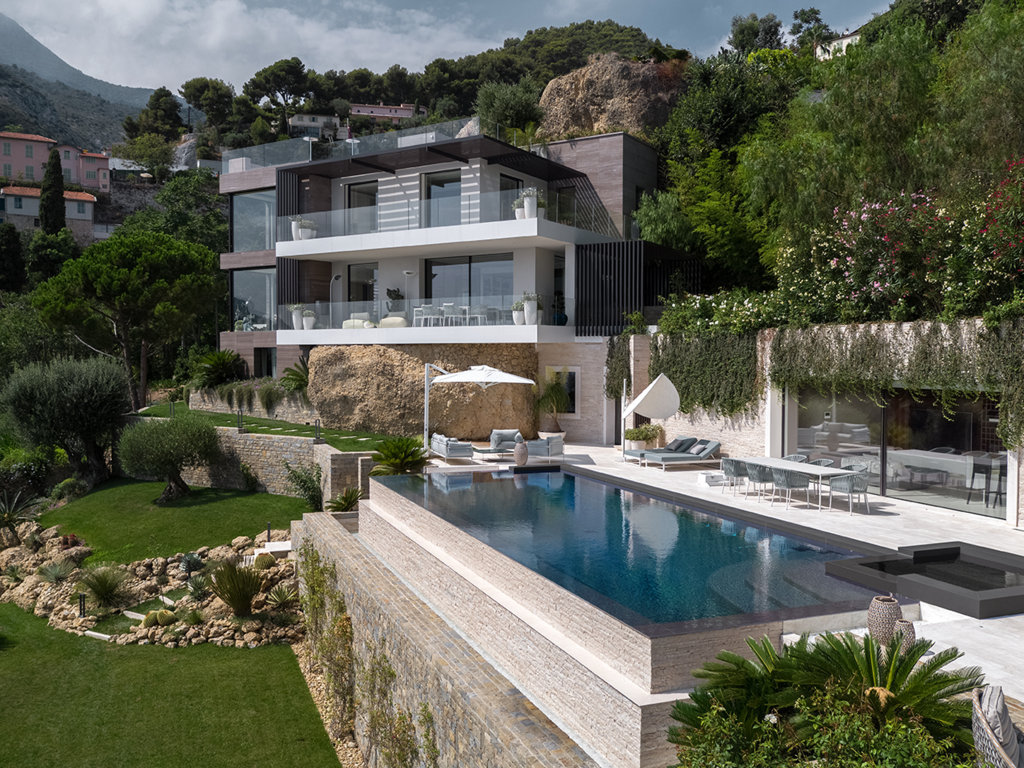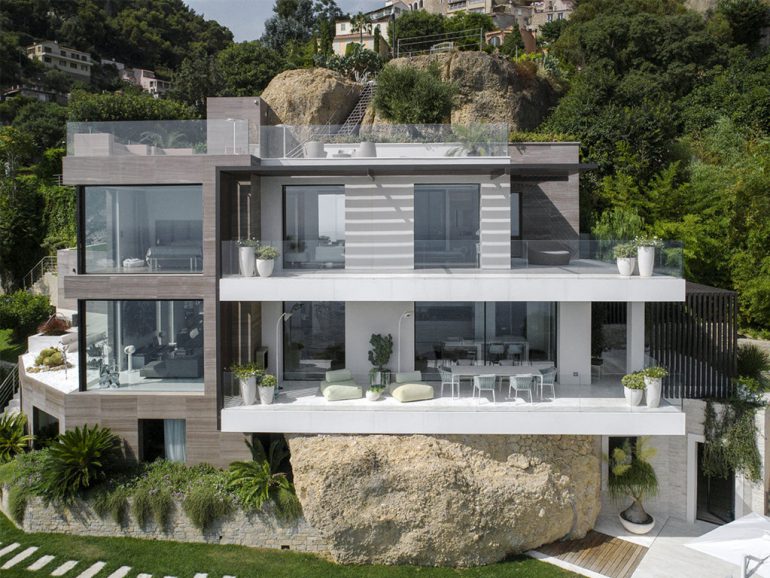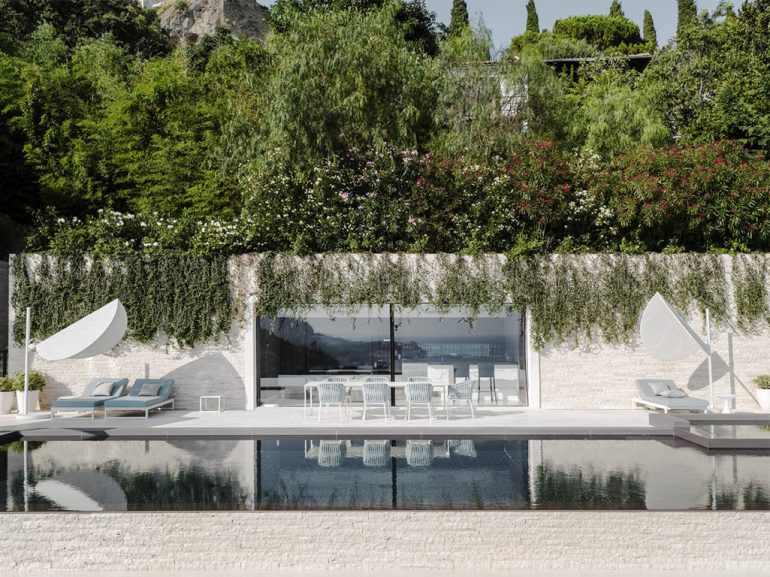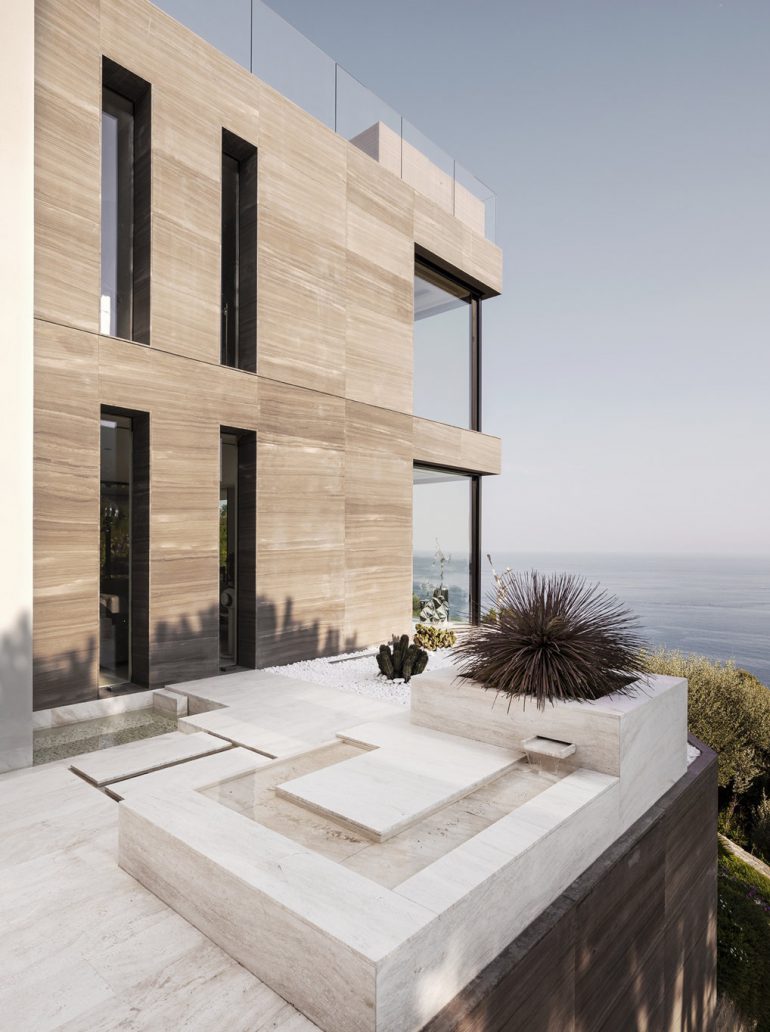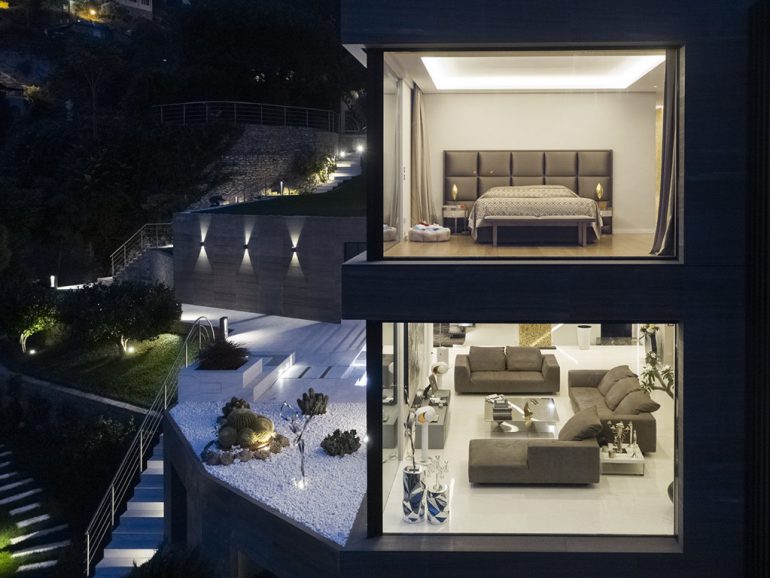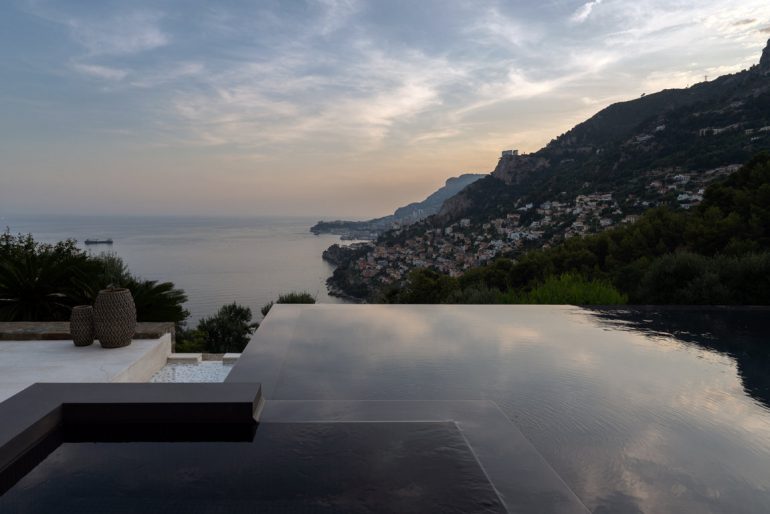The manor house is set in a rock wall that determines its shape. The access to the villa is located on the highest level, on the street level, where the large garage area is located and, by means of a panoramic lift or a large staircase in brushed alabaster travertine, you can reach the level of the living area.
The lift arrives in a tunnel carved into the rock, from here you reach the living area passing through a large room equipped with a billiard table showing off the large refrigerated wine cellar and from here to the hallway stairs and internal lift that leads to the living area. The living area is about 150 sqm plus the large “L-shaped” terrace that communicates on one side with the garden. Large full-height windows offer an excellent sea view and, on the opposite side, a characteristic zen garden created in the inlets from the rocky wall. The living room is divided into two rooms separated by a sliding glass portal: the first room contains three sofas and a large dining table, the second one the kitchen island made of sintered stone and orobic arabesque marble and, more hidden, the technical kitchen with professional equipment.
The terrace is equipped with a large dining table and, on the side that leads into the garden, a small outdoor living room partially covered by the terrace above and a characteristic brise soleil that defends against direct sunlight during the hot hours.
The orobic arabesque marble staircase and the lift connect the living area with the master suite on the first floor and the pool floor.
The sleeping area on the upper floor of about 150 sqm is composed of a large bedroom with adjoining sitting room, a study, two dressing rooms and two bathrooms, one in brushed alabaster travertine and the other in black Tunisian marble. The room is characterized by a large corner window overlooking the sea and a large retractable French window that communicates with the large terrace. The lift leads to the roof terrace which offers a unique view of the gulf and is equipped with sofas and seats placed around a suggestive minimalist gas fired fireplace. From here, thanks to a staircase embedded in the rock, it is possible to reach the highest part of the hill, where there is a vegetable garden, characteristic for its particular scents, which communicates with the entrance area and the garages.
Going down instead to the swimming pool floor, near the hall of the stair-lift landing, we have two guest rooms equipped with private bathroom and dressing; going on we find the cinema room and further on we enter the SPA equipped with mini-pool, hammam, emotional shower and relax area with two comfortable deckchairs.
From here you enter first the Gym room and then the Pilates room which communicates with the pool house equipped with a sofa, television and a kitchen-bar. The pool house is characterised by a large retractable window of 6 metres that leads to the infinity pool in dark brown sintered stone that brings the colours of the water closer to those of the sea on the horizon, giving the sensation of great depth and loss of sight. The pool edge is paved in brushed alabastrino travertine slats of three different widths of running cutlery. This laying gives the splendid material homogeneity and continuity, losing reference to the joints.
The lighting system was designed with Zumthobel, who immediately made his technical staff and light designer and area manager Erich Kroemberg available to the architectural designer, who immediately understood the philosophy of the project, proposing solutions of high technical and lighting value capable of highlighting the light rather than the lighting body.
The entire lighting system is controlled by a complex home automation system which, in addition to the light, pilots the electrical system, the air conditioning system, the sound system and the alarm system patiently developed by the installer Gianpiero Capponi, Massimo Ornato, Alberto Canavese and the fundamental contribution of Zumthobel for the engineering of the lighting part.
PROJECT Villa Lea
ARCHITECT Studio Donizelli
LOCATION Cote d’Azur, France
YEAR 2018
PHOTO Andrea Martiradonna


