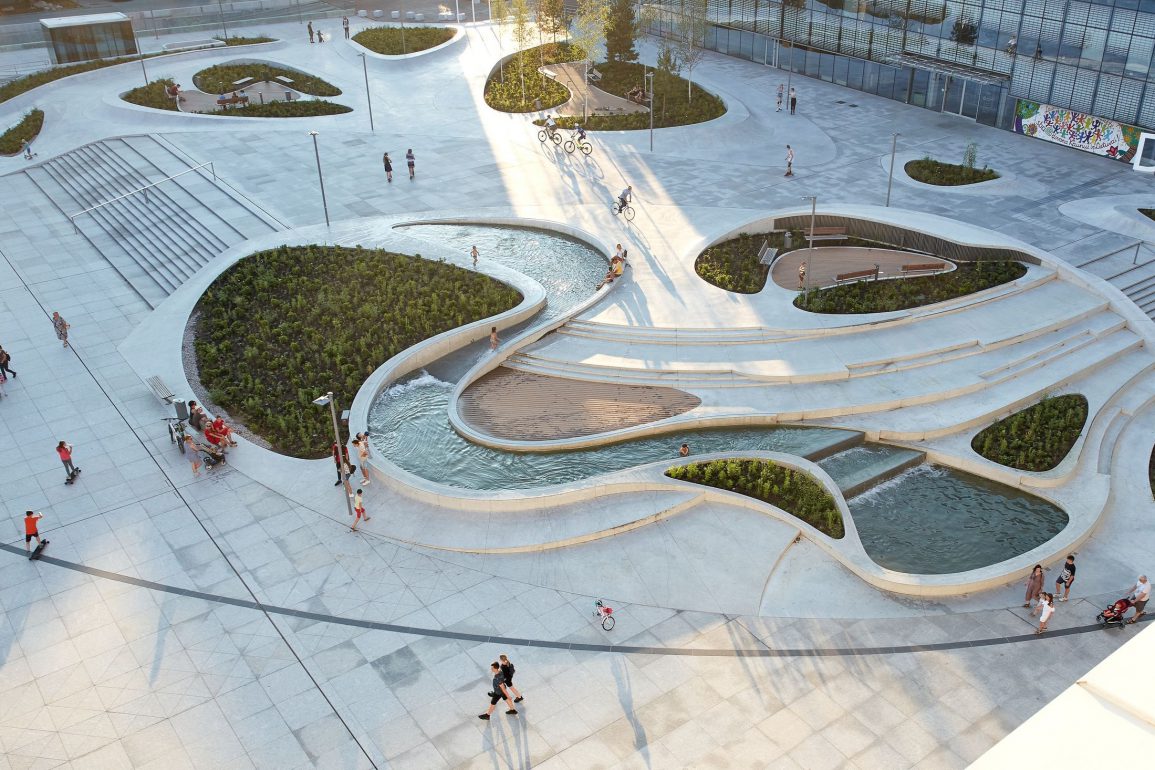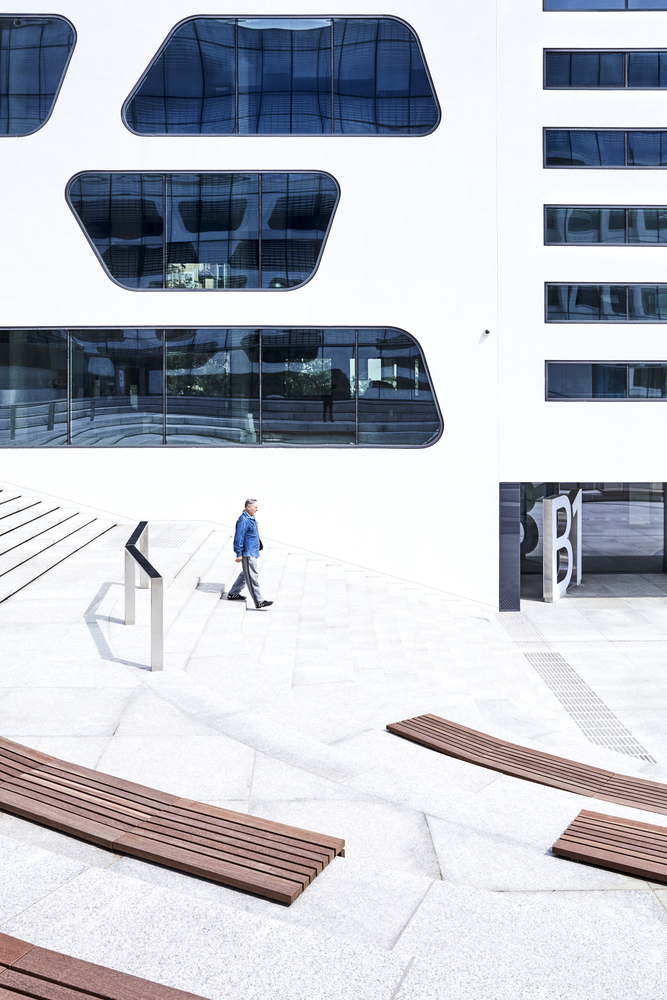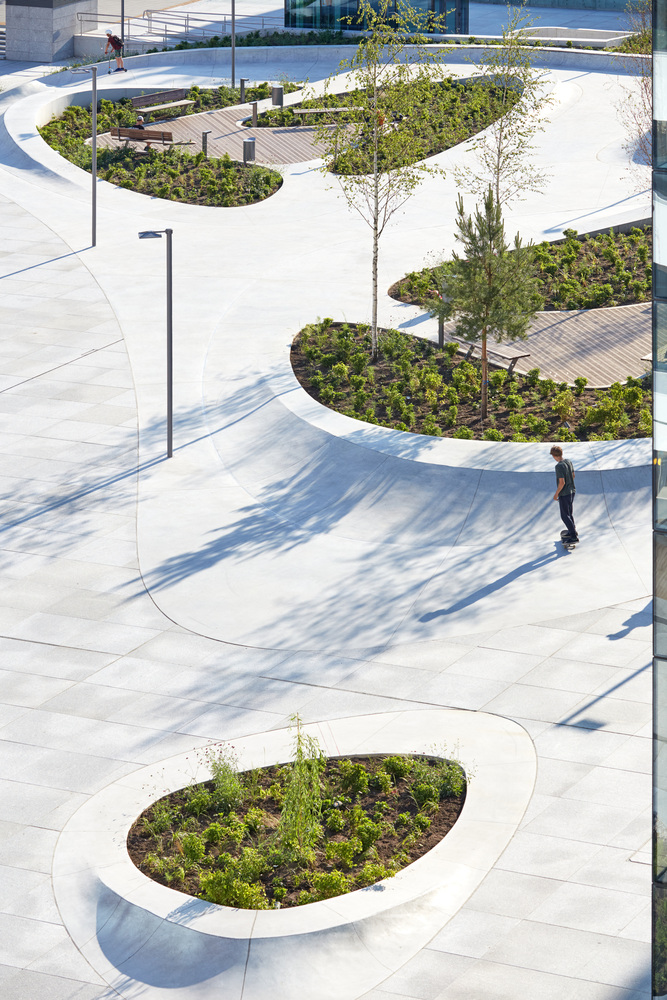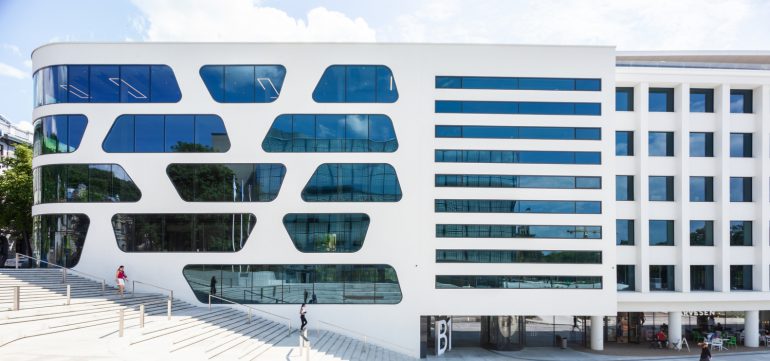Creating inspiration, intense experiences and expressing aesthetic visions for an innovative future are the goals of 3deluxe, the department for iconographic architecture led by Dieter Brell.
Among the various projects realised, the “Leonardo Glass Cube“, the redesign of the “Zeilgalerie” in Frankfurt, the “Kaffeepartner” company headquarters and the complete design of “Noor Island” in Sharjah have received special recognition.
New projects by the German studio include V-Plaza, a visionary square for the city of Kaunas, Lithuania. A hybrid of skatepark, playground and urban living room has been opened: the perfect place for a young and dynamic society.
A future-oriented architectural concept in a space that was largely unused, adjacent to historical buildings from different eras. The real challenge was to preserve the cultural heritage by paying homage to Lithuania’s Art Deco, while creating a space for social transformation. And the solution was innovative, bright and lively architecture that offers modern workspaces and uses organically shaped green spaces, curved paths, tiered levels of seating and the latest technology to improve urban living.
The meeting of old and new building cultures has not been hidden, but rather celebrated. Large windows and a no-frills design meets facades decorated with meticulous details of neighbouring historic buildings.
The new structure is divided into several areas.
The rooftop pavilion incorporates a terrace that stretches the length of the complex – a green oasis offering a magnificent view of the entire city. The stylistic connection between all five buildings is their uniform white façade, which allows all the buildings to merge into one radiant unit.
The redesign of the interior also emphasises the idea of connection, as all buildings are internally connected. Large lobbies, atriums and open workspaces allow direct communication and concentrated, creative work. Shops, cafés and restaurants inject additional life into this modern, agile working world and vibrant urban leisure society.
3deluxe initially developed two levels of design that structure the entire surface as a grid made up of lines visible on the ground.
One is linear and forms the historical context, taking into account the existing axes of vision and movement. The other level is designed to be organic and fluid, reflecting the natural flows of movement of passers-by, giving rise not only to paths but also to natural islands, which are animated in different ways: a green lawn for sunbathing, a skate park, a complex of programmed fountains or a modern event venue.
The materials used form a welcoming interplay of light-coloured granite, wood and elaborate elements moulded in white concrete. The choice of plants for the green spaces, such as pine and birch, is based on the local flora.
An artificial stream meanders through the concrete landscape with wooden islands, inviting visitors to linger and play, while an interactive fountain installation enlivens the large flat open space of the square, which can also be used for events, festivals and markets.
A square to bring people together, to create new opportunities and to improve the quality of life is what 3deluxe has been able to do for the people of Kaunas.
Info 3deluxe.de
PROJECT V-Plaza
ARCHITECT 3deluxe
DEVELOPER SBA Group
LOCATION Vienybės aikštė, Kaunas, Lituania
YEAR 2020
MANUFACTURERS Mapei, iGuzzini, Bentley Microstation, Crystal Fontains, Korgas, Rhino, V-Ray
ARCHITECT IN CHARGE OF CONSTRUCTION Rimantas Giedraitis
CONCRETE FREE FORMS Mind work ramps, Latvia
LIGHTING UAB korgas
PHOTO Norbert Tukaj
V-Plaza, the visionary park of Kaunas










