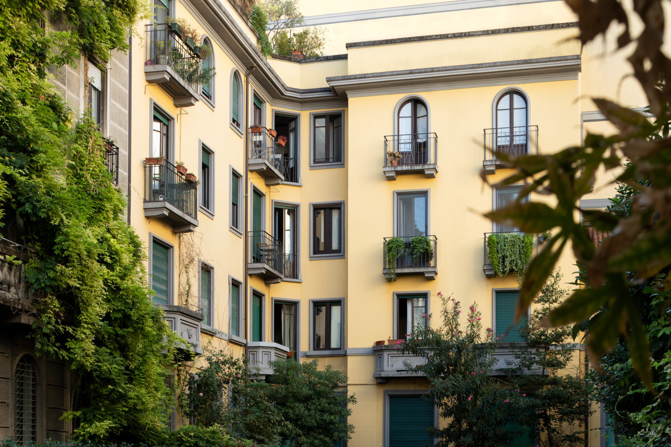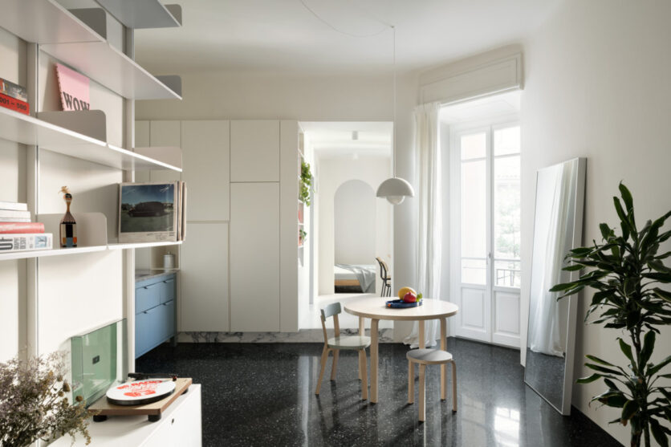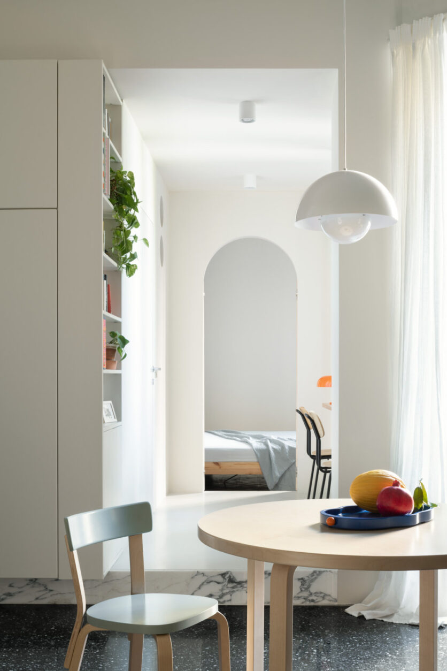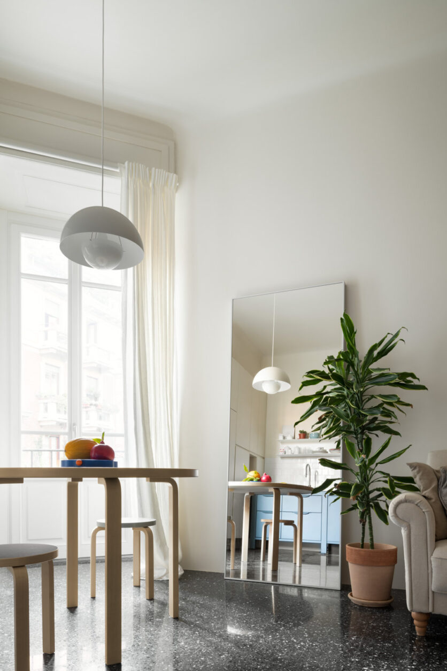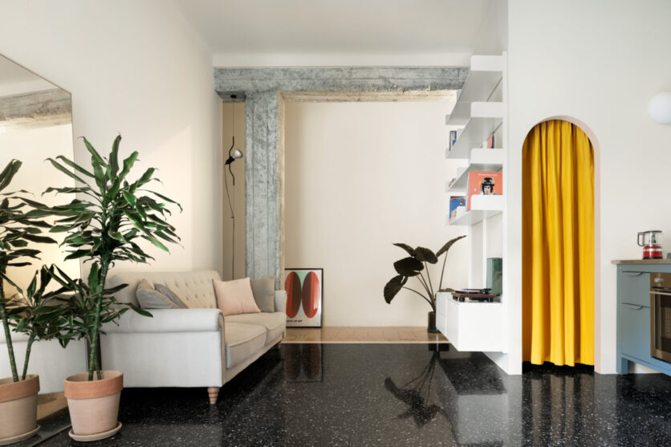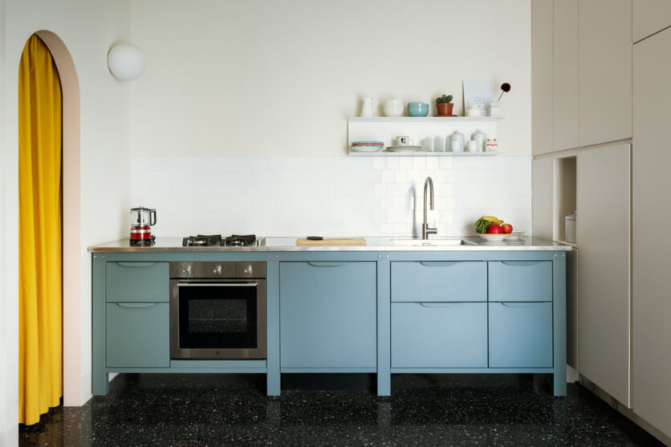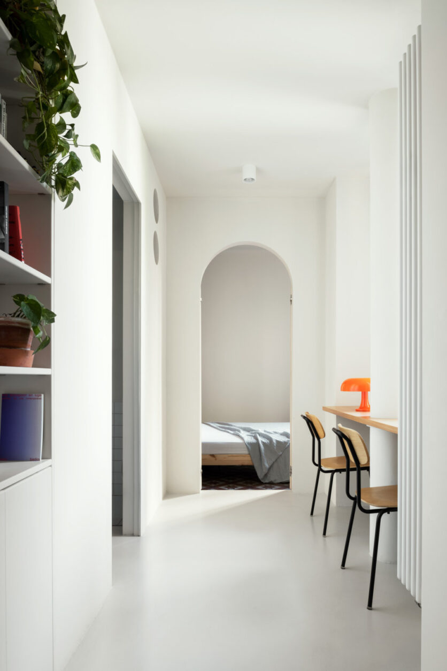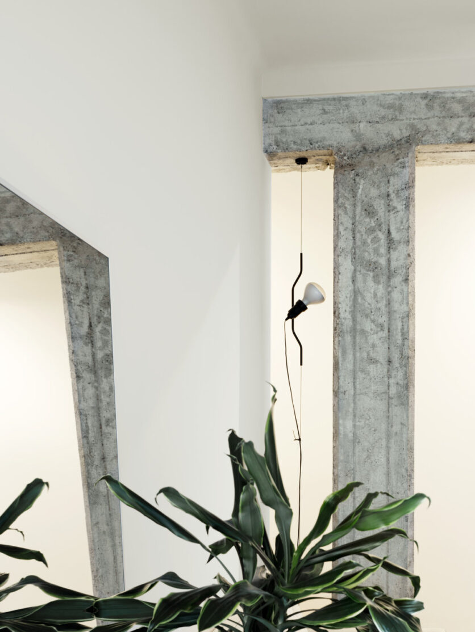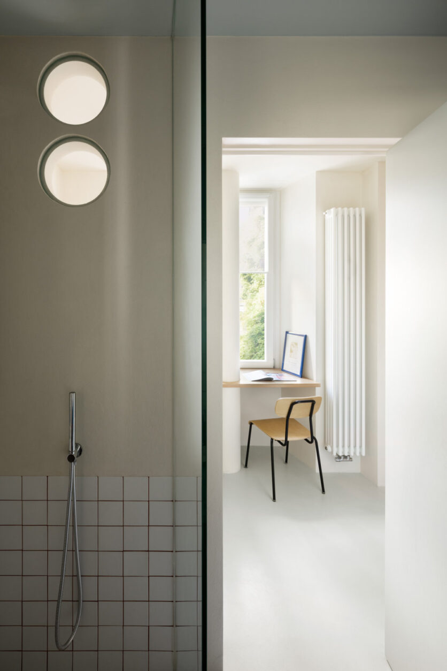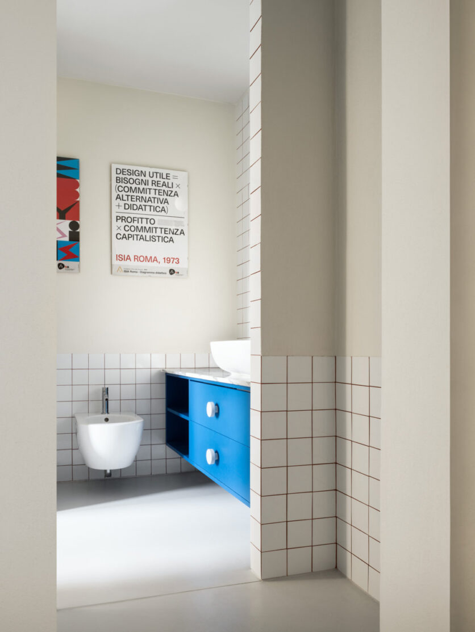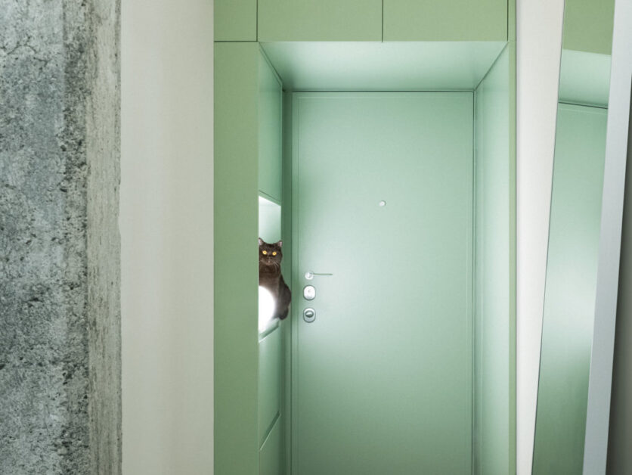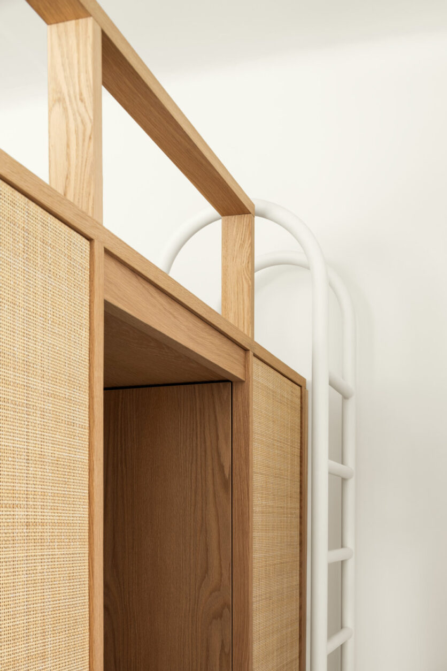The architecture studio ATOMAA has worked on a small flat located in the Città Studi area of Milan.
The building has a beautiful 1930s façade, painted a warm Milanese yellow and decorated with lively jasmine. Palladian floors in the lobby and Carrara marble steps, which time has made more precious, complete this déco atmosphere.
The flat opens with a long entrance corridor, at first glance a dark and wasted space, which then became the first of ATOMAA’s bets: to return all the windows to the visible space of the house, allowing light to recapture this small private world.
The corridor was shortened, removing the wall that bordered it from the hall and releasing the solidity of a cast pillar. Here, a foyer in a cool green hides a shoe rack and useful wall units and helps to break up the space into a sequence of small rooms.
The space of the house now opens up to view, in its ambiguous narrative between openspace and sequence of rooms. The distribution space, which previously ran narrowly between the small windowed bathroom and kitchen and the blind wall, disappears definitively into a sequence of rooms, each with its own window on the world.
The heart of the house, with its black marble floor restored to its original lustre, is defined by a few but necessary volumes.
The pantry is a capacious volume that hides the cluttered galley behind a coloured curtain and an arched opening.
A freestanding blue metal kitchen, together with white ceramic tiles with staggered laying, contributes to the backdrop of the convivial domestic space.
On the perimeter on the opposite side of the pantry, a storage unit plays the role of a wall, from which it takes its colour and proportions but deviates from it by becoming volume.
The desire to bring as much natural light as possible into the liveliest parts of the house was behind the radical shift in the service rooms.
The central volume, which previously contained the kitchen and bathroom, is moved to the darkest part of the house. The creation of the new blind bathroom frees up the windows for other uses. Set back from the windows, the bathroom is lit by two portholes that pierce the wall just above eye level.
The materiality of the existing floors, so rich and formerly decorative, is balanced by the use of a light monochrome resin, a cool grey that captures and reflects light through the house.
Through a romantic arched door, the master bedroom suite reveals itself lying on a bright red tiled carpet; a meticulous composition that preserves what remains of a typical Milanese domestic interior of the time.
The large walk-in wardrobe, made of oak and covered with a rattan weave, builds further volume within the space. A handrail contributes to a small living space above the walk-in wardrobe, accessible by a steel staircase on one side – a space for practising yoga.
A second door in canned glass illuminates and directly connects the dressing space of the walk-in with the large shower in the bathroom.
For more information visit www.atomaa.eu.
CREDITS
Project: Urban Nook Apartment
Studio: ATOMAA
Location: Milano
Year: 2023


