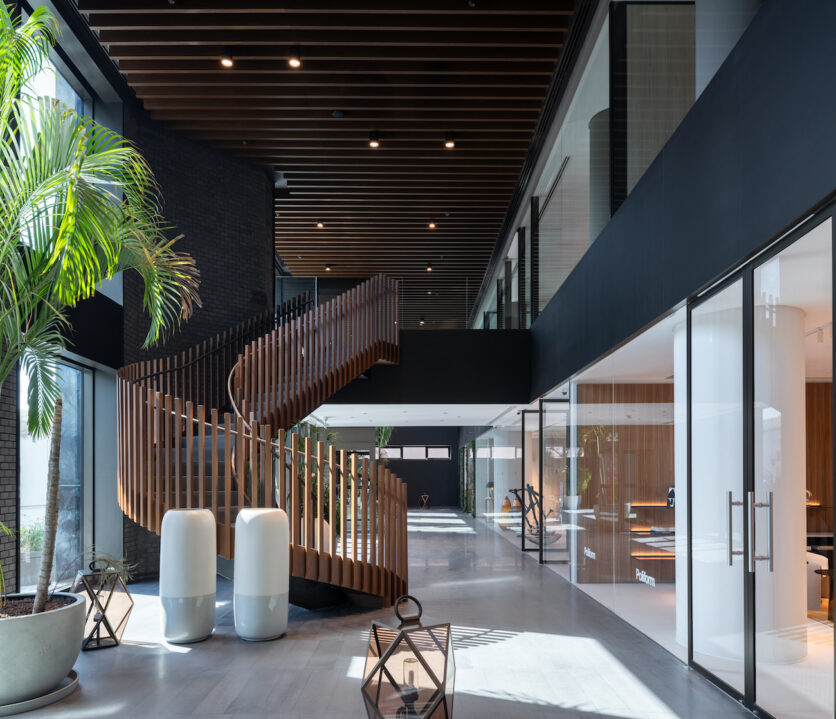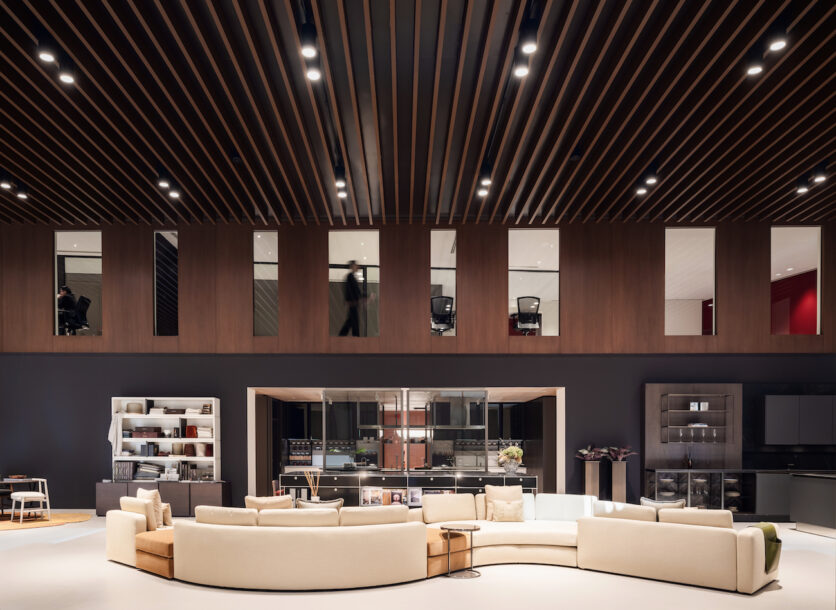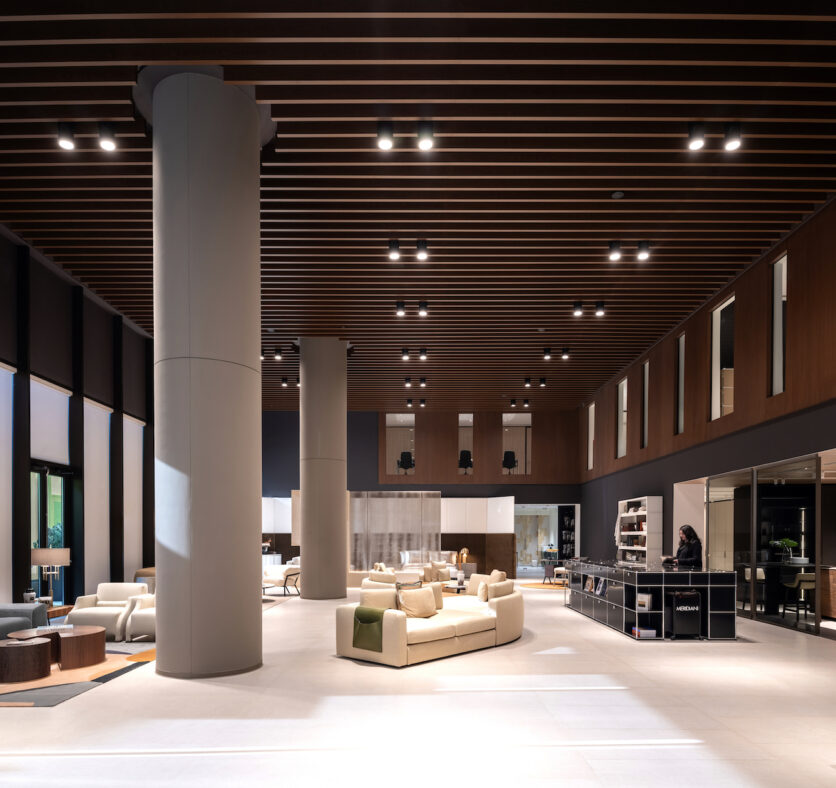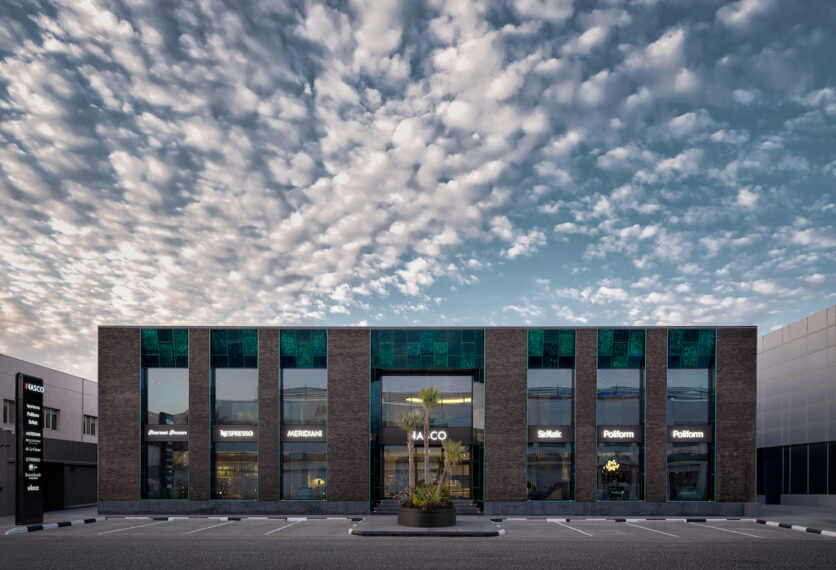In the vibrant heart of Kuwait City, The Oasis emerges as an ambitious architectural project designed by Flaviano Capriotti Architetti for Nasco Group. With a total area of 6,000 square meters, this structure stands as a landmark in the local architectural landscape, blending functionality, aesthetics, and spatial innovation.
The Oasis is conceived as a multifunctional hub, where workspaces, showrooms, and exhibition areas intertwine to create an immersive and dynamic experience. The project spans three levels: a basement dedicated to logistics, a ground floor hosting flagship stores of high-end design brands such as Poliform, Nasco Interiors, and Nespresso, and a first floor reserved for the offices of Nasco Group.
One of the most distinctive elements of the architecture is its monumental facade, where dark bricks and large glass openings harmonize with details in green glazed lava stone and Murano green glass, evoking an aesthetic reminiscent of Italian Rationalism. The structure unites solidity and lightness, emphasizing the relationship between indoor and outdoor spaces.
A central feature of the project is the Oasis Gallery, a space envisioned as an imaginary botanical garden. This contemporary greenhouse serves as a buffer between the urban frenzy and the indoor environments, providing a natural and rejuvenating retreat. Here, natural materials such as basalt stone flooring, dark terracotta walls, slatted wood ceilings and staircases, and bronze window frames create a welcoming and sophisticated atmosphere.
The use of glazed lava stone from Mount Etna, paired with Murano glass showcases, further enhances the sensory experience, transforming The Oasis into a true space for contemplation and interaction.
Flaviano Capriotti’s architecture is distinguished by its ability to create continuity between space and movement. The layout is designed to foster interaction and a gradual discovery of the environments. Inside, the 2,000-square-meter showroom is structured as a fluid path, featuring a semi-helical wooden staircase and a central glass pavilion of 85 square meters—situated at the heart of a patio—serving as visual and functional connective elements.
The first floor, designed as an open space, houses the offices of Nasco Group, emphasizing the importance of spatial versatility. Here, soft and curved surfaces, inspired by the works of Richard Serra, define a dynamic environment, enriched with materials such as matte brick-red laminate and light wood, amplifying the perception of warmth and hospitality.
A fundamental architectural element is the internal courtyard on the first floor, inspired by the Mediterranean patio typology. This open space allows natural light to permeate, bringing brightness and depth to the interiors. The presence of vegetation strengthens the connection between architecture and nature, making The Oasis a true urban retreat.
With The Oasis, Flaviano Capriotti Architetti introduces a new architectural language in Kuwait, merging Italian design with the dynamism of the local context. This project is not just a spatial innovation but a true cultural connection, capable of transforming the perception of urban architecture through a dialogue between form, light, and material. A project that redefines the concept of architectural space in Kuwait, establishing The Oasis as a benchmark for design and urban innovation.
CREDITS:
Project: The Oasis
Architect: Flaviano Capriotti Architetti
Year: 2025
Location: Kuwait City, Kuwait












