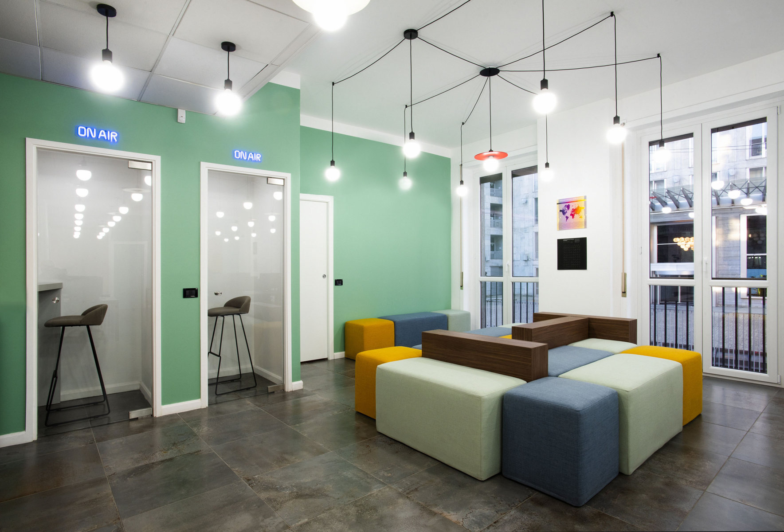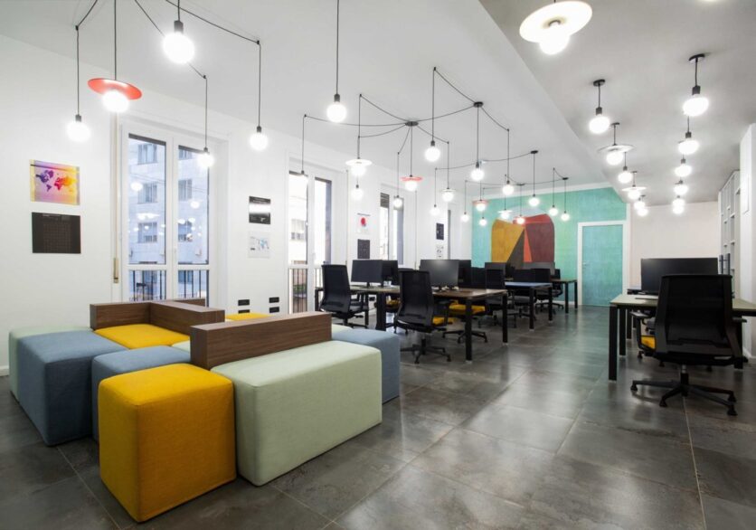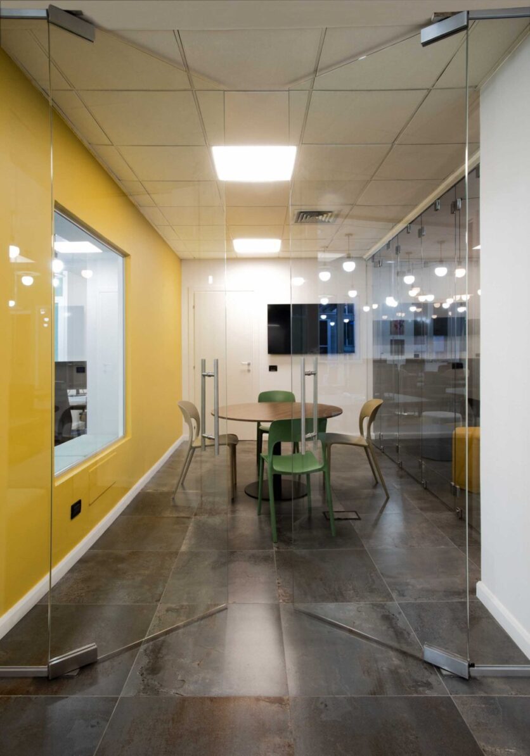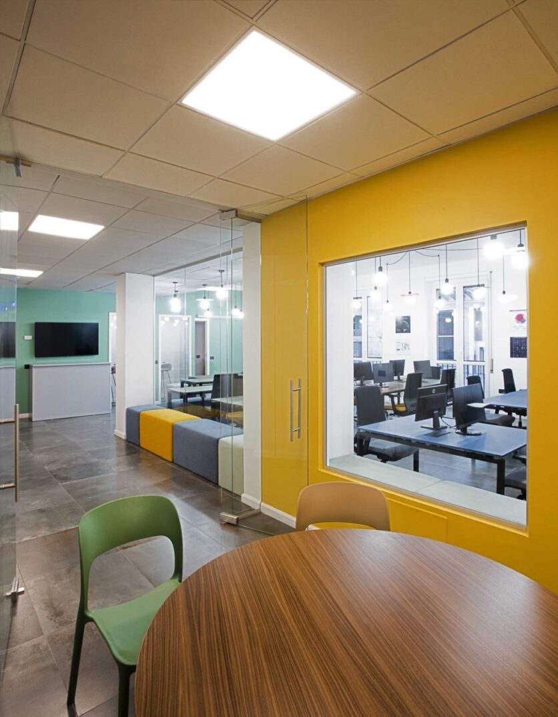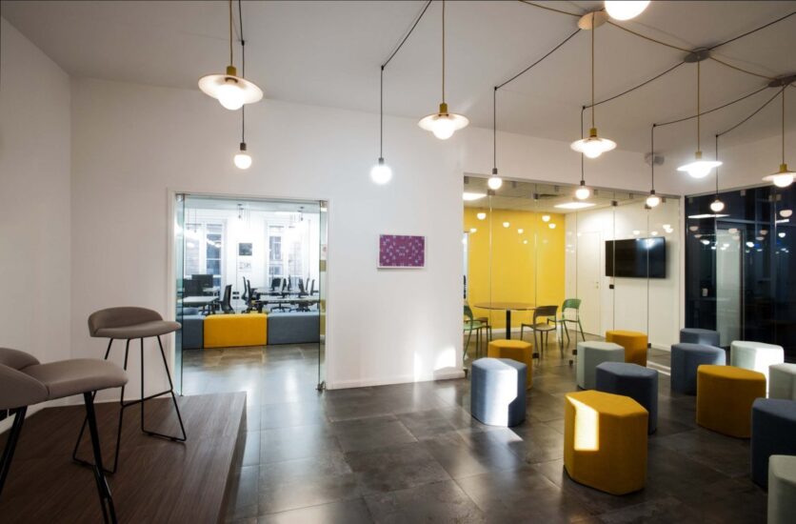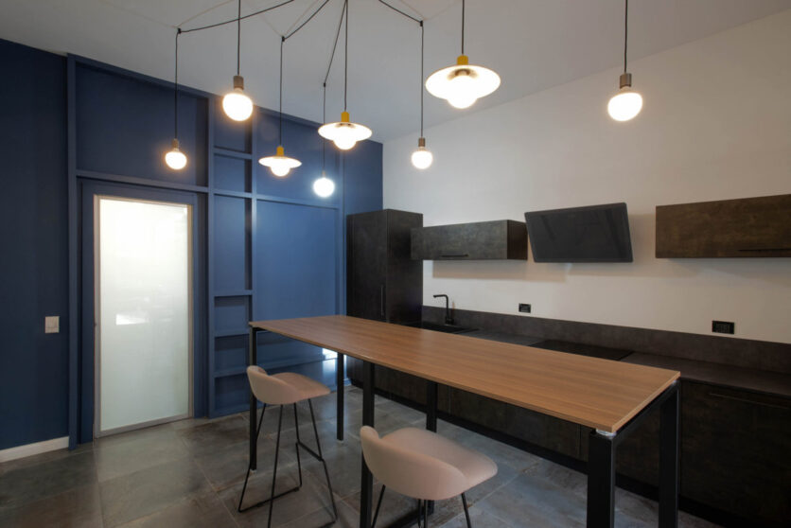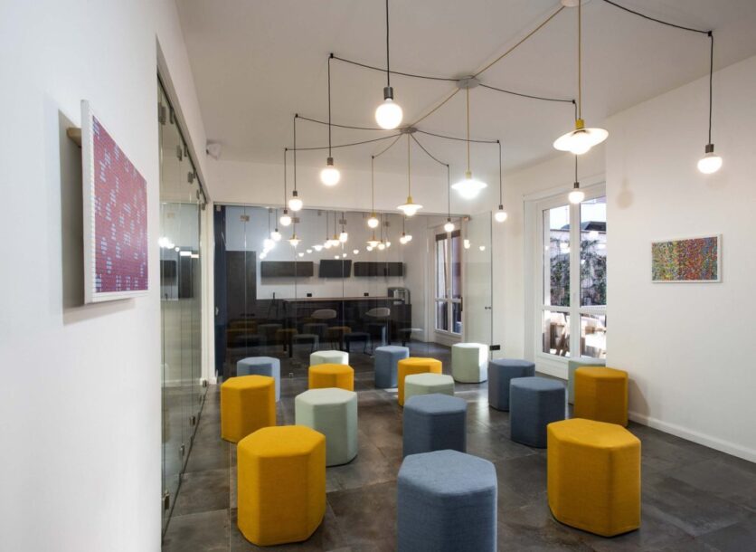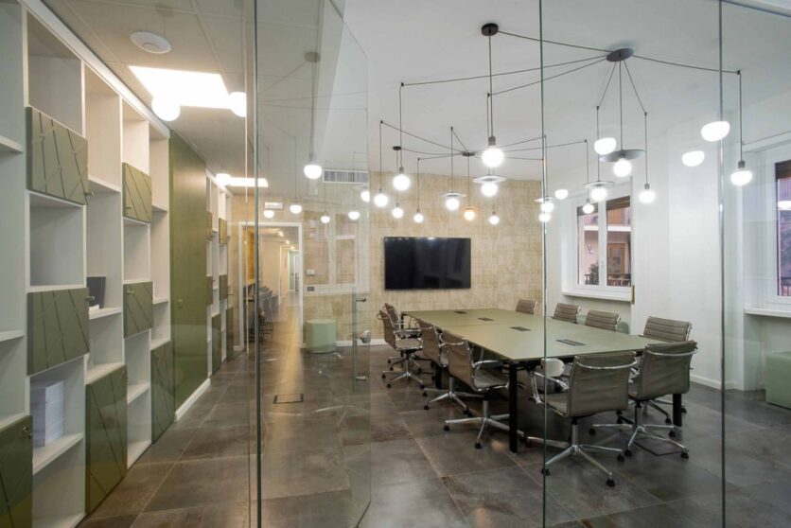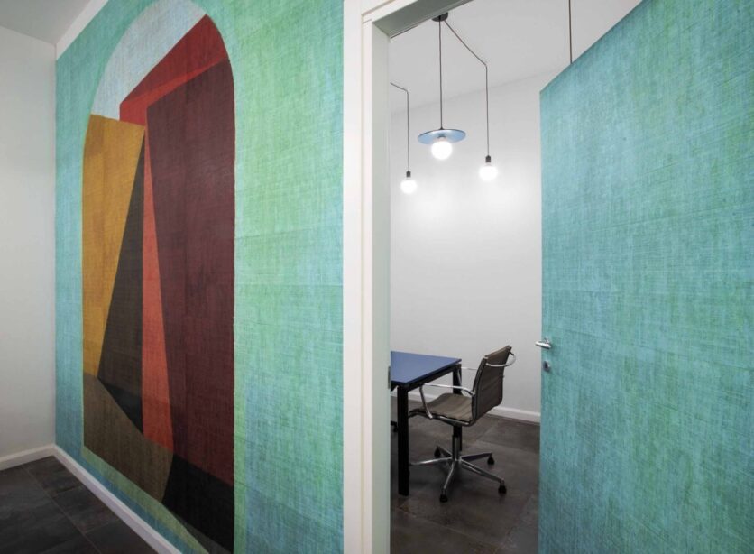At Via della Moscova 10, in the center of Milan, Unreal Architects, led by Elisa Pascotto, has transformed a 1970s building into an innovative headquarters for The Information Lab, a rapidly growing company in the Big Data sector.
The intervention completely redesigned interiors that originally appeared fragmented and inefficient. The new layout opens up the spaces, ensuring abundant natural light and greater flexibility, thanks to solutions that allow each area to be used in multiple ways.
The project is based on the concept of a “home-office,” where working hours intertwine with moments of socialization, well-being, and creativity. This led to the choice of a fluid distribution with multifunctional spaces that change purpose according to needs: the conference room that becomes a yoga space, the kitchen that transforms into an event bar, offices that conceal areas for relaxation, and even spaces dedicated to exhibitions and training activities.
Particular attention was given to the use of color, with bold tones such as air force blue, ochre yellow, and sea green, reinforcing the company’s identity and stimulating interaction. Mobile glass partitions make it possible to shape the interiors like a stage, allowing quick reconfigurations and new everyday scenographies.
The Uffici Moscova thus stand as a model of contemporary workspace: flexible, open, and capable of accommodating different functions, where efficiency and conviviality coexist in balance, tailored to a young and dynamic reality.
For more information, visit www.unrealarchitects.com.
CREDITS
Project: Uffici Moscova – The Information Lab
Studio: Unreal Architects
Lead Architect: Elisa Pascotto
Location: Milan
Photography: Renzo Chiesa


