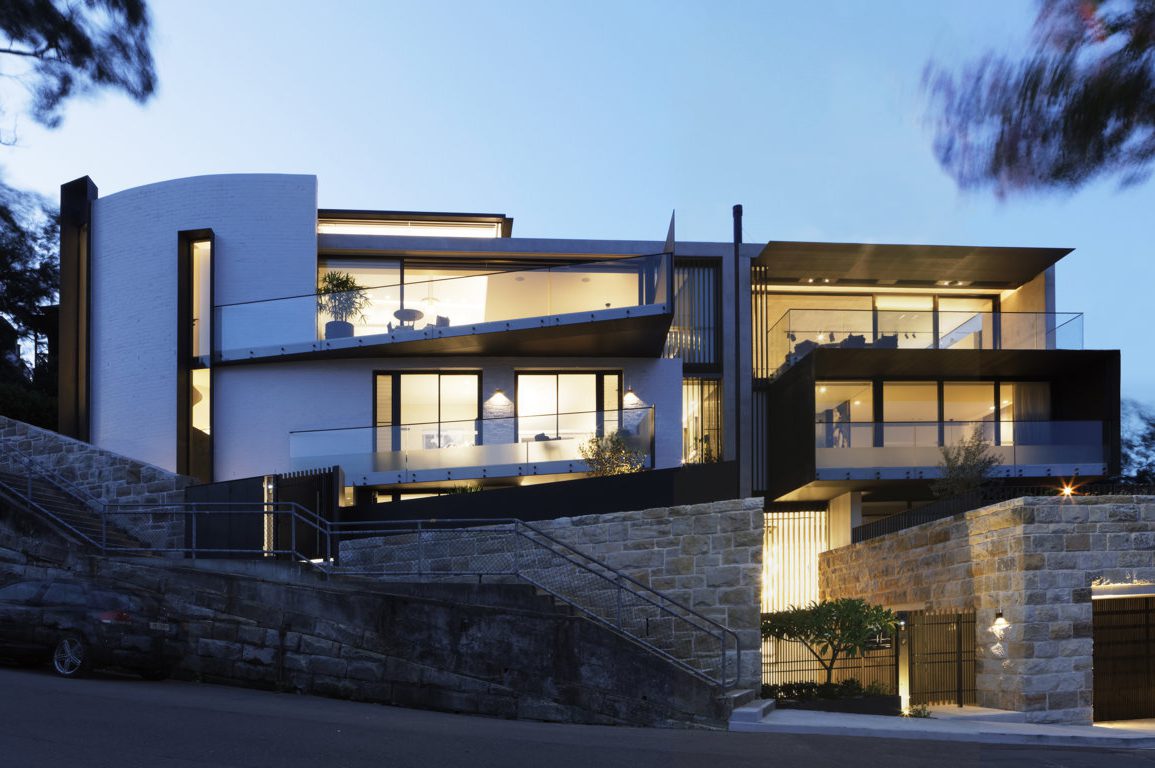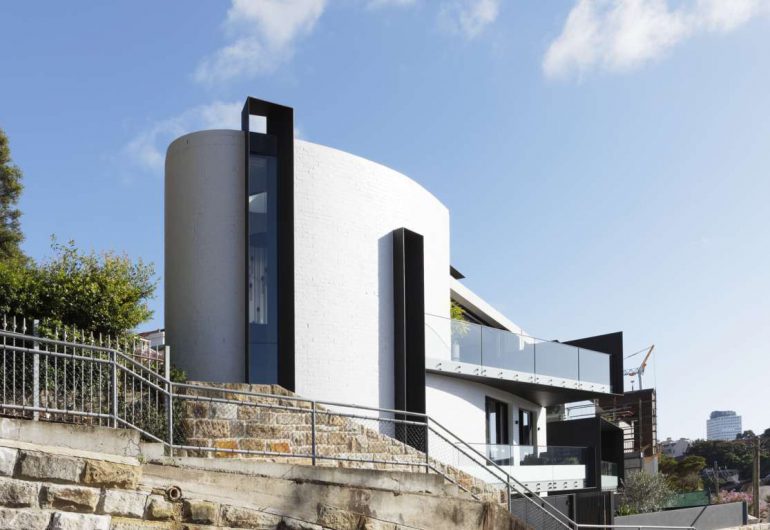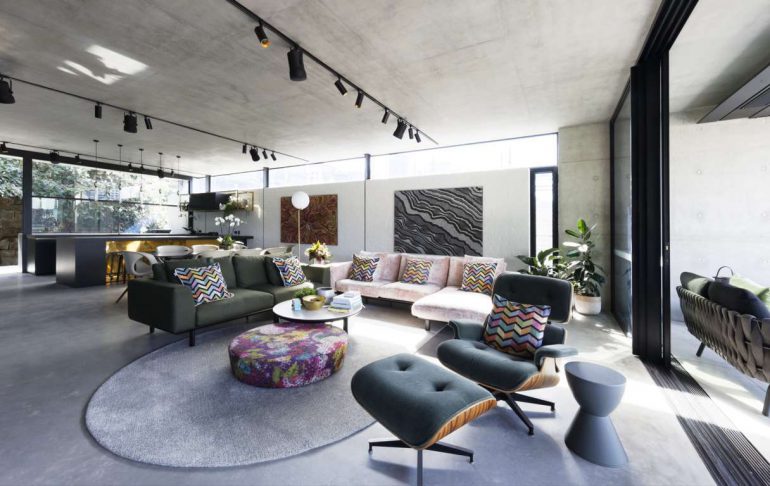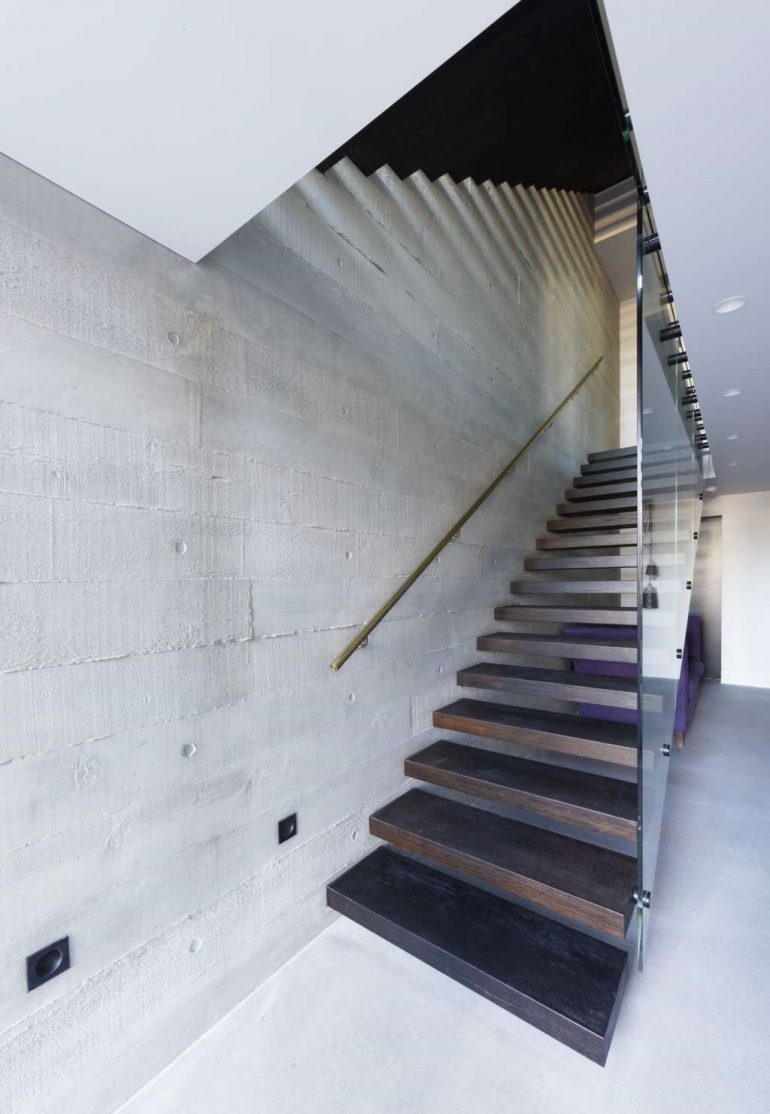The conceptual approach was to create houses that sit comfortably within the streetscape, provide elements of drama and discovery, and engage with the iconic Sydney Harbour Bridge and Opera House views to the front and intimate landscaped gardens to the rear.
Responding to the small, irregular, steep sites, the two houses take on different yet complementary forms. One features a sensually curved brick mass, whilst the other presents a rectilinear off-form concrete frame from which ‘extrudes’ a black steel box. The buildings employ thermal mass, cross ventilation and stack effect to minimize energy use. Materials are natural, recycled or recyclable.
Contemporary interiors extrapolate the external materials of off-form concrete, steel plate, painted recycled brick.
Light, natural and artificial, sculpts the space, accentuating the textural qualities of the materials. Brass highlights, add depth and contrast.
Architecture Saville Isaacs seeks to express each element and material honestly, emphasising its tactile qualities. Every junction is thoughtfully detailed to clearly define and express individual materials, allowing the comprehension of the structures and construction.
For further information please visit www.architecturesavilleisaacs.com.au.
PROJECT Twin Houses
STUDIO Architecture Saville Isaacs
LEAD ARCHITECT Steven Isaacs
LOCATION Sydney, Australia
YEAR 2019
INTERIOR DECORATOR Lavender Bay Interiors – Linda Morrice
PHOTO Product K: kata bayer












