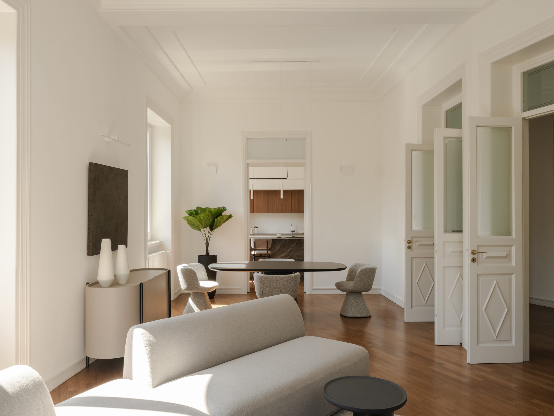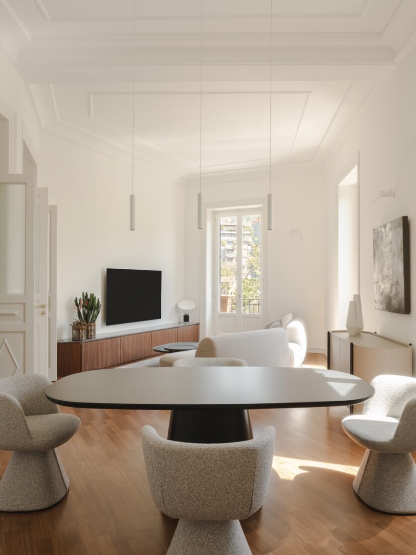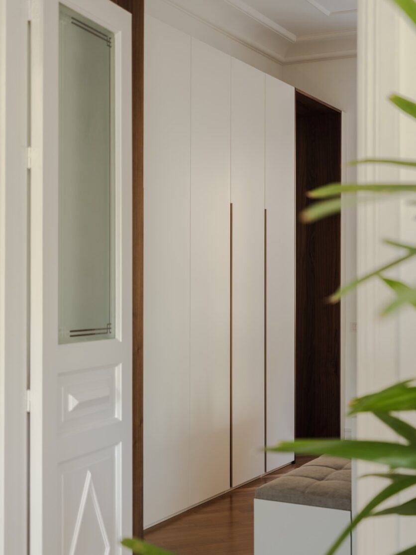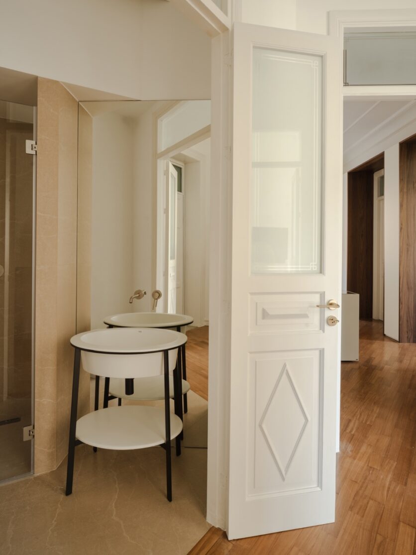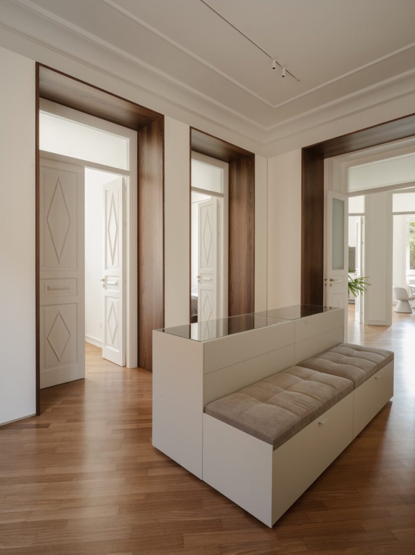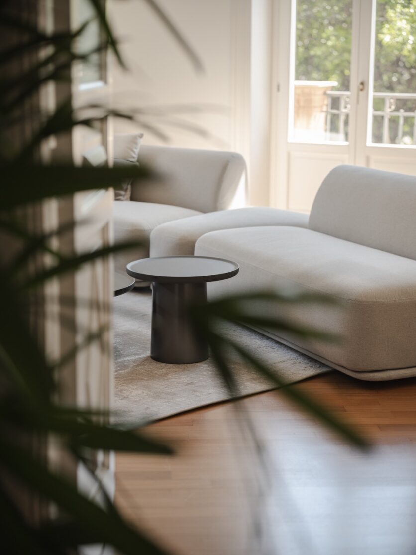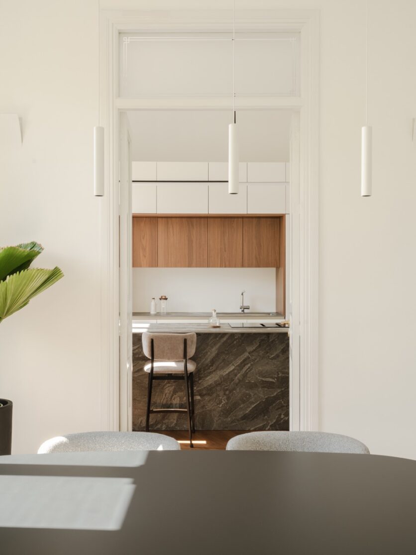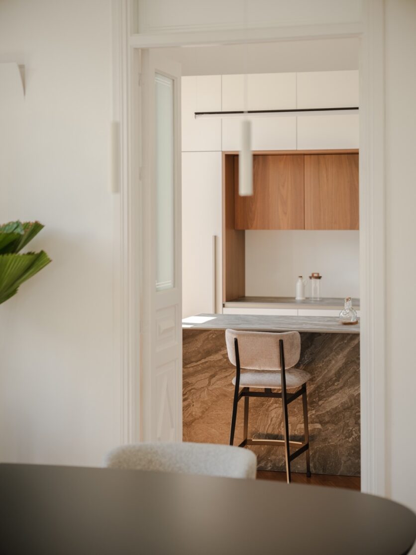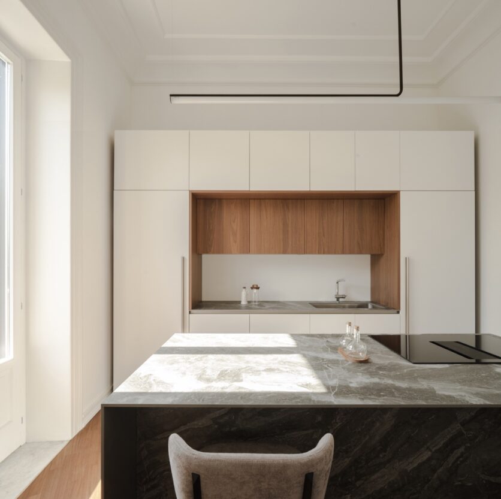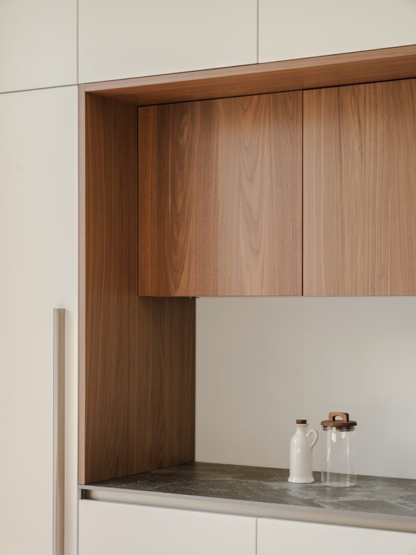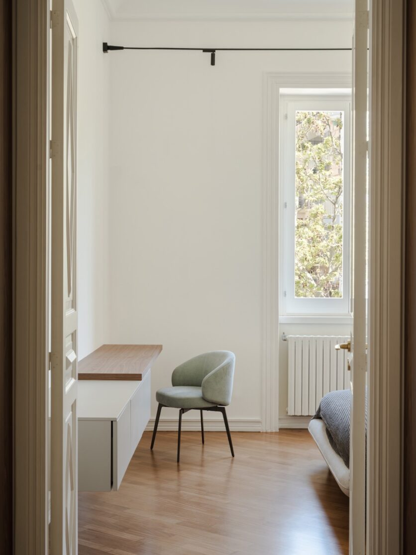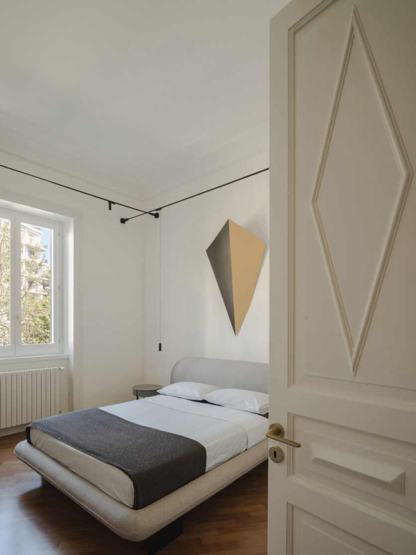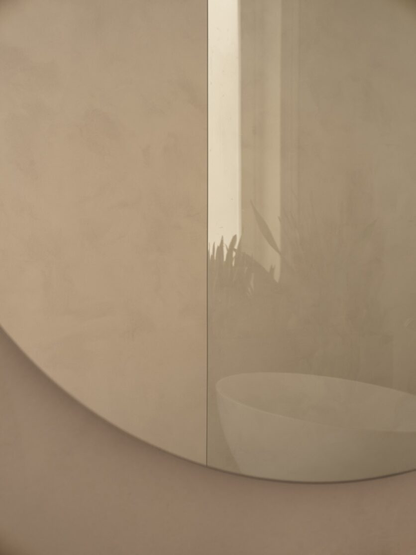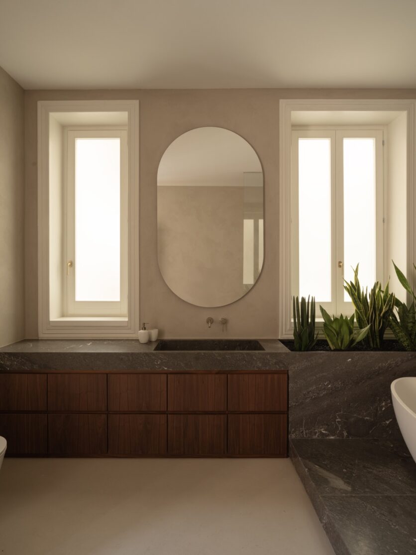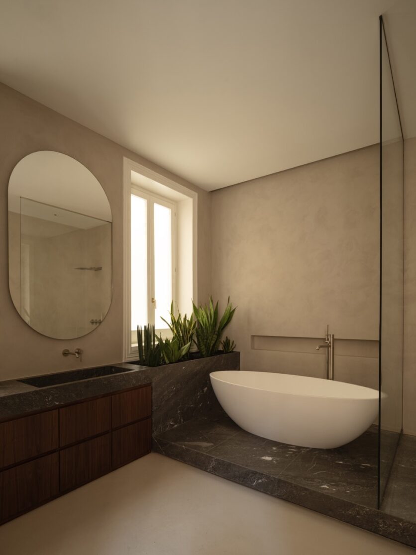Between the rooms of an eclectic 1930s building, contemporary living meets memory.
In Palermo, within the historic Palazzo Rosso alla Statua, La Leta Architettura has reimagined a 170-square-metre apartment, transforming it into a home where past and present coexist, touching without ever erasing one another.
The irregular geometry of the floor plan becomes an opportunity to weave continuity. A longitudinal axis leads the entrance toward the heart of the house, where the living room, dining area, and kitchen unfold in sequence, creating the perception of a fluid and connected space.
Once confined to a service area, the kitchen now opens onto domestic life as an integral part of conviviality.
The night area gathers into more private spaces: the master bedroom, a large custom-designed walk-in wardrobe, and two additional rooms with ensuite bathrooms, defining a more intimate rhythm in dialogue with delicate decorative details and the original doors.
Natural materials such as wood and stone establish the new language of the home, while the high decorated ceilings guide the light toward carefully placed exposed fixtures. Custom-made furnishings and finely tuned design choices interpret the complexity of the layout without ever betraying its character.
The project moves along a fine line — preserving without crystallizing, innovating without forcing. Each design gesture becomes a new layer in a story that continues to be written within the walls of the palace.
For more information, visit www.laletaarchitettura.com
CREDITS
Project: Interno a Palazzo Rosso
Studio: La Leta Architettura | Giorgio La Leta
Location: Palermo, Italy
Year: 2025
Photography: Peter Molloy


