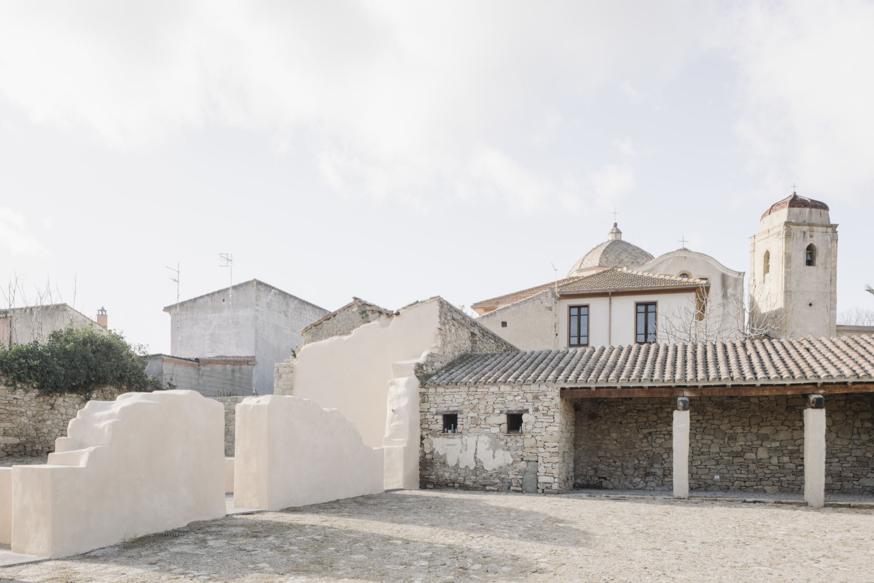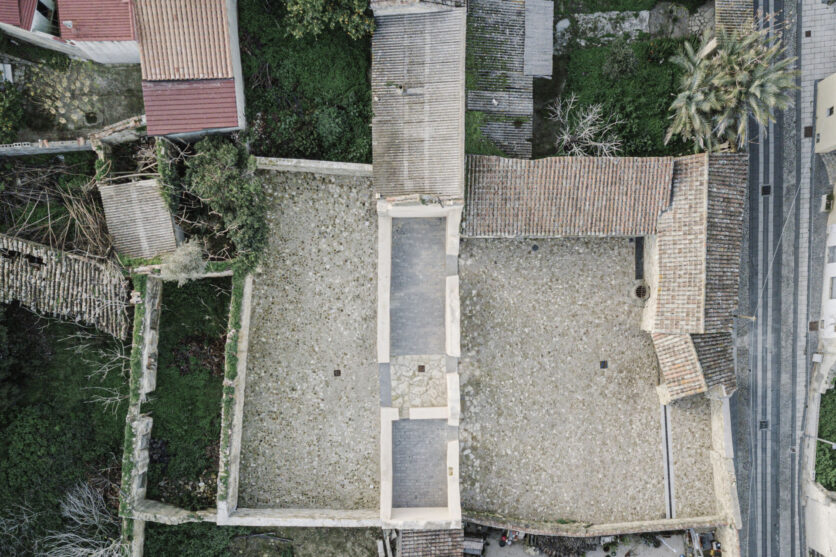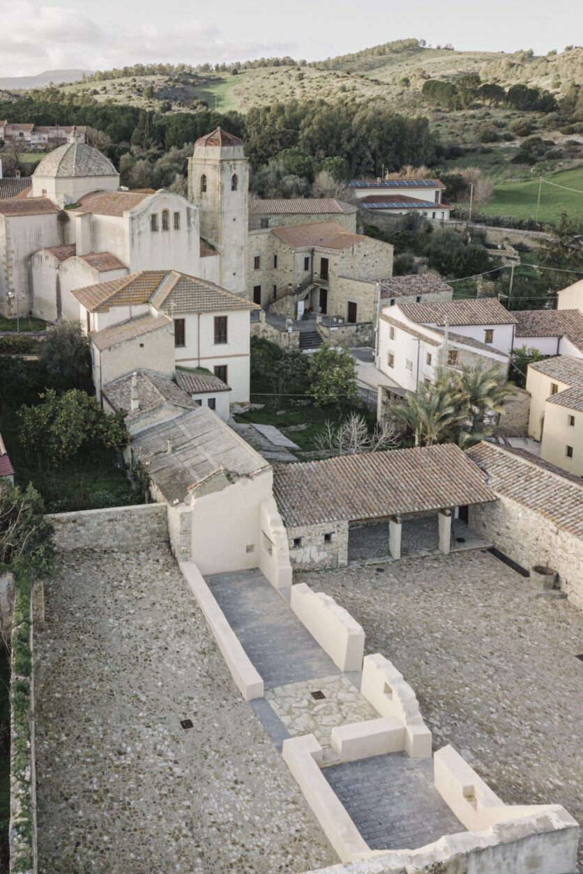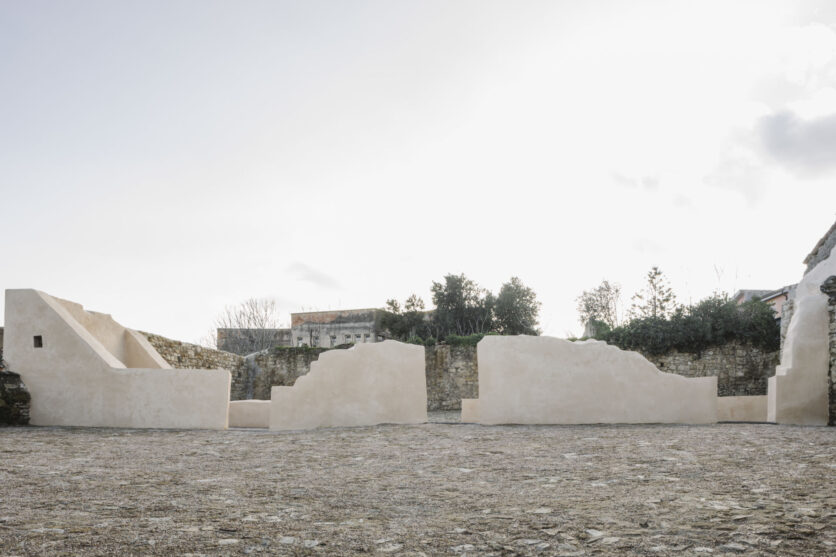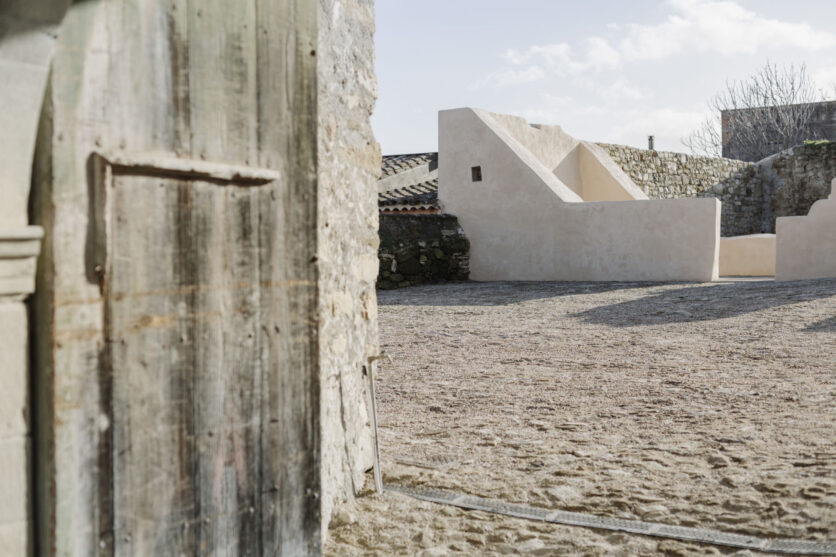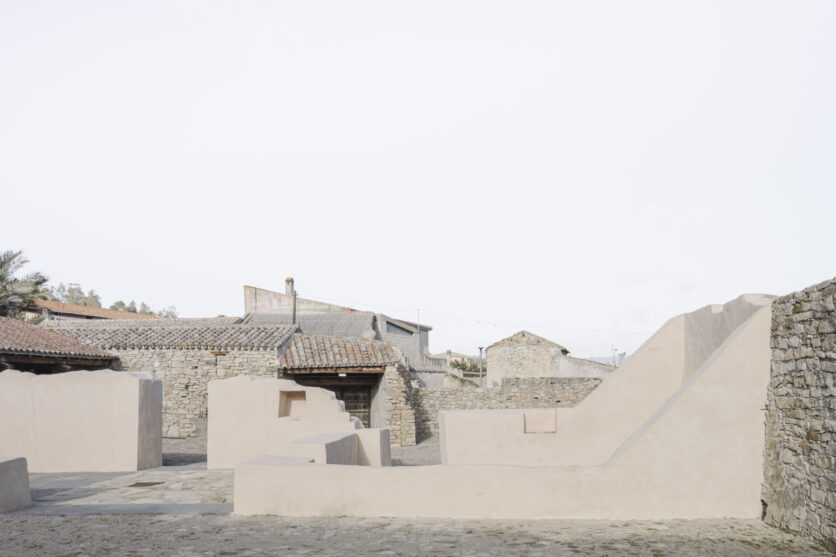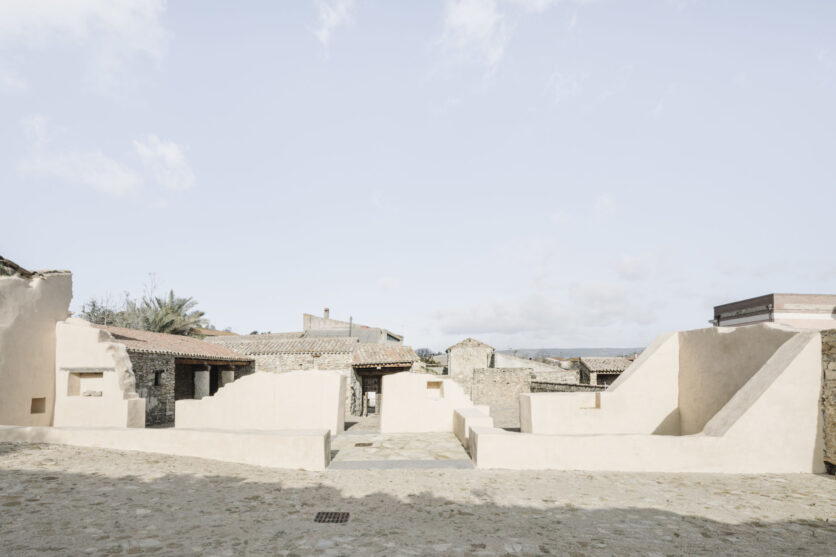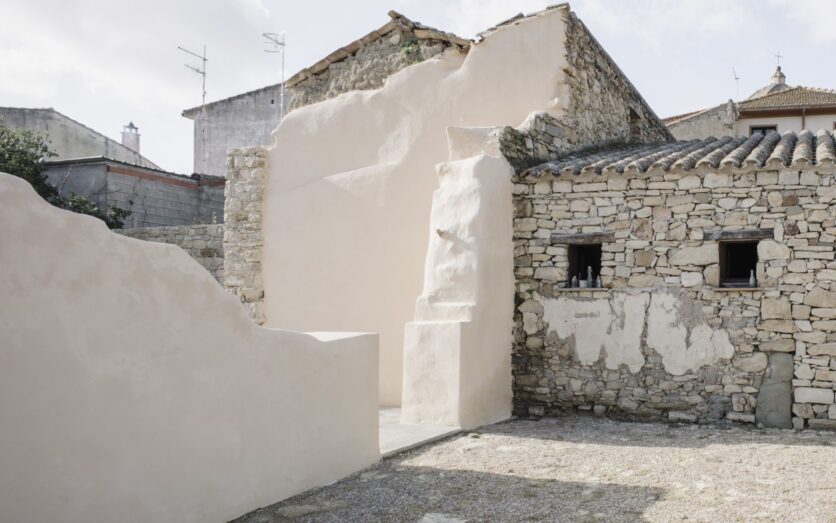Everything begins with a minimal yet radical gesture: to subtract, to preserve, to evoke. In the historic center of Simala, a small town in the province of Oristano, architect Martino Picchedda overturns the logic of public/private, opening to the community the interior of a rural complex and transforming what was once private into a public space.
The building, once owned by a landholder and overlooking the central Via Roma, was a typical example of introverted Sardinian architecture, with enclosed, protected spaces functional to agricultural and pastoral life. Abandonment had turned the complex into a maze of ruins and vegetation, to the point of making its original structure almost unrecognizable. From this suspended landscape, the design idea takes shape: not to build anew, but to enhance what remains. To make ruins a stage, and emptiness a square.
The approach is minimal, respectful, poetic. In synergy with the guidance of the Superintendence and the Regional Landscape Protection Service, the project develops around the idea of valorizing the ruins as a scenic backdrop, with what remains becoming the center of a new spatial narrative. The masonry is cleaned, stabilized, and plastered with lime, in a gesture that does not erase but protects the fragility of the traces. The courtyard is paved according to traditional techniques, with local cobblestones (impedrau) laid on sand and earth, while the interiors are covered with reclaimed stone slabs, dry-laid on a draining bed.
The intervention recalls the Land Art of Alberto Burri and his “Cretto” in Gibellina: the ruin is not nostalgia but an active form of storytelling, where void, absence, and simplicity acquire a new evocative density. The project does not add, but subtract. It does not build, but unveils. In doing so, it returns to the community a space of collective representation, designed to host events, exhibitions, and activities related to the promotion of local products. The resulting scenario is essential and powerful, composed of elementary geometries and architectural silences that leave room for imagination and collective memory.
In this theater of stones and voids, the linearity of time is translated into material permanence. Picchedda’s intervention does not seek reconstruction, but the activation of a living archaeology: a domestic arena that, despite its minimalism, restores dignity to the remains and gives voice to a past that is not monumental, but everyday and shared.
CREDITS
Project: Recovery and reuse of a courtyard house in Simala
Architect: Martino Picchedda
Location: Simala (OR), Italy
Year: 2024
Photo: Cédric Dasesson


