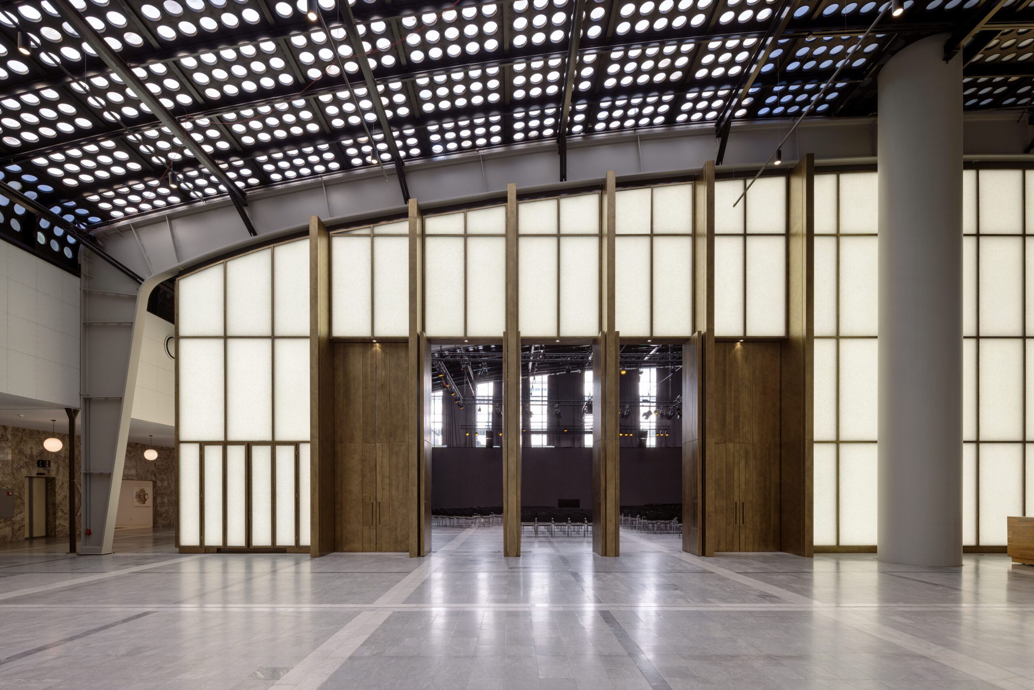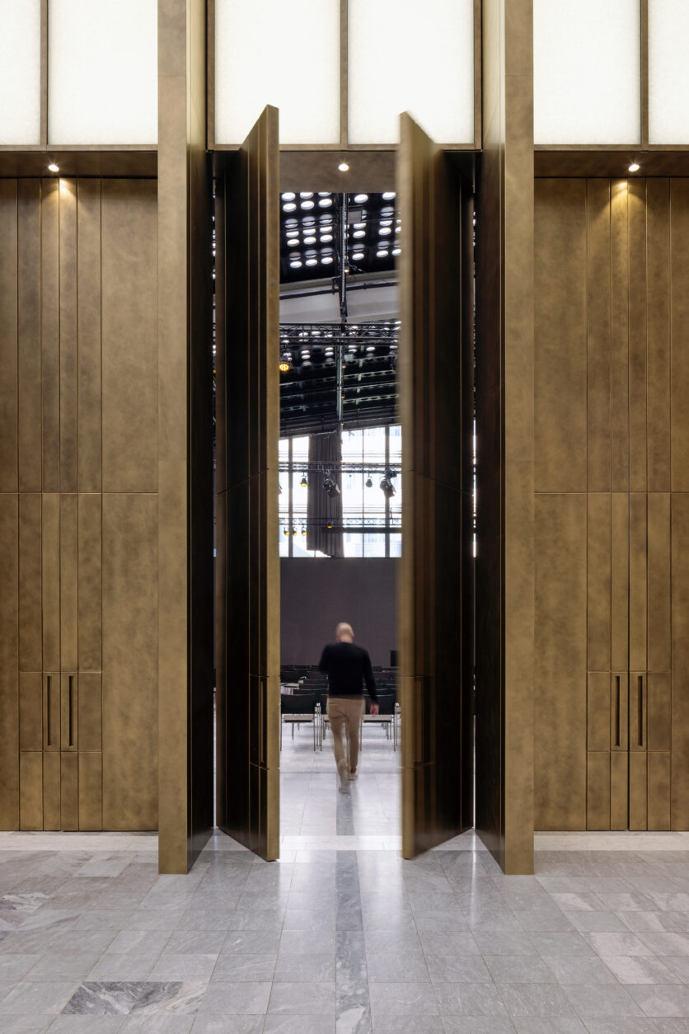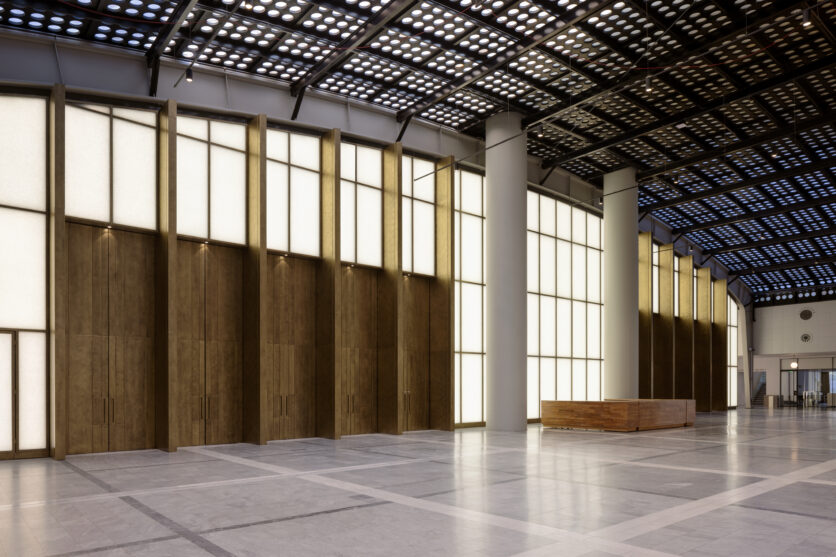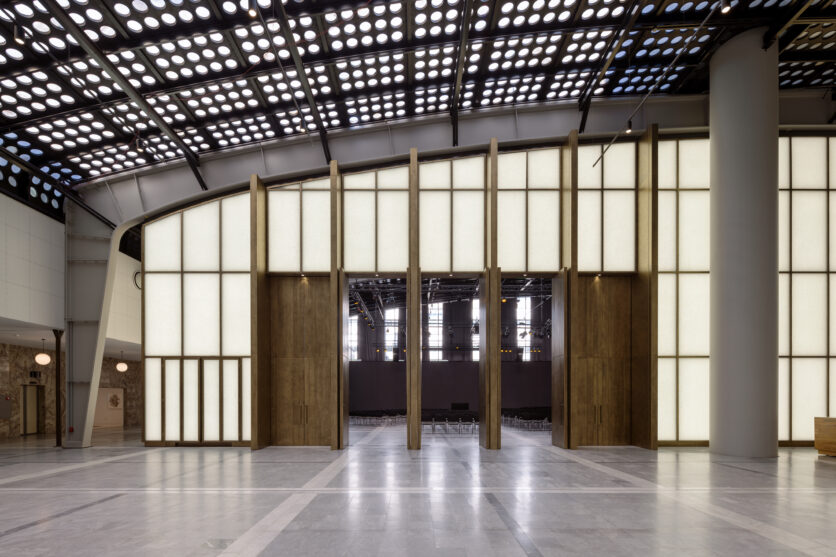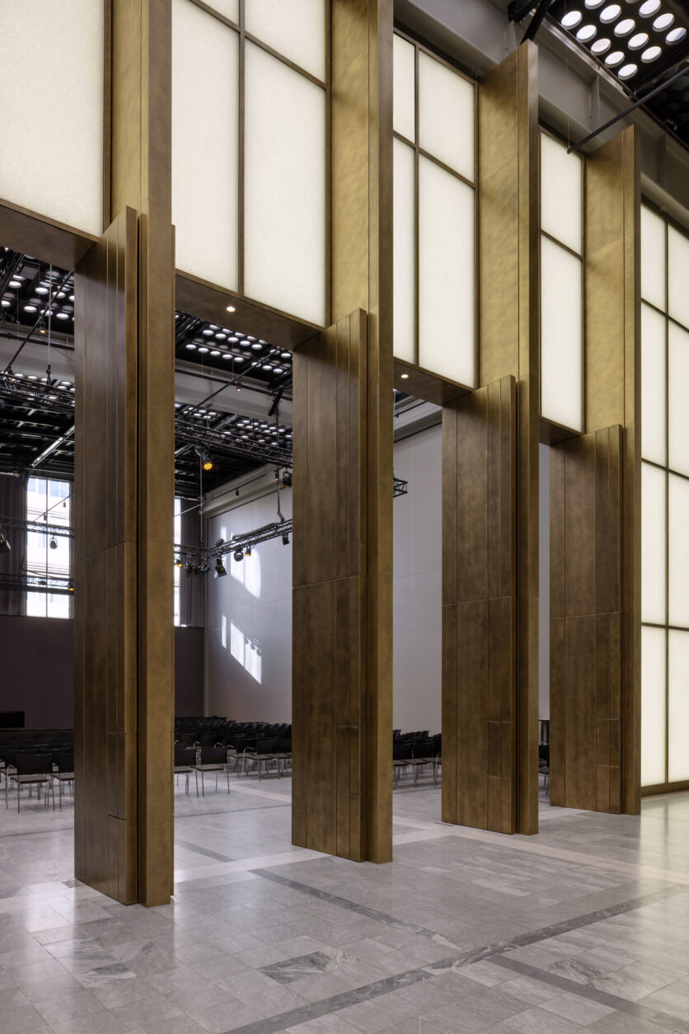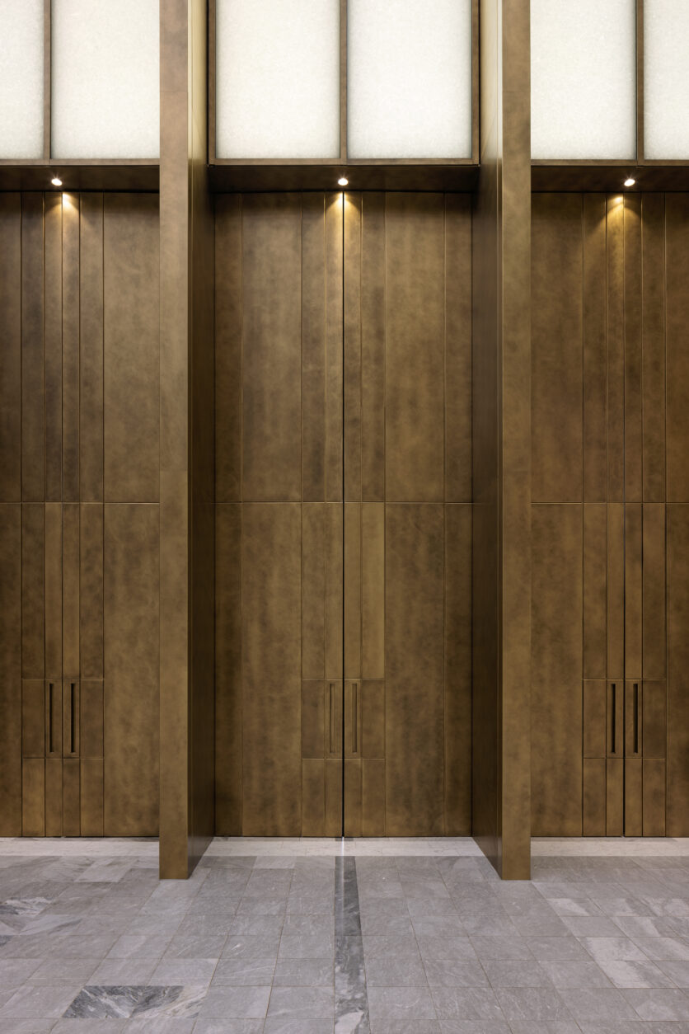The World Trade Centre in Rotterdam, built in the 1940s as the headquarters of the Stock Exchange, is now a symbol of transformation and innovation. Thanks to a major redevelopment project by BiermanHenket, the monumental building has taken on a new identity, transforming itself into a modern hotel with 168 rooms, completely renovated offices and conference facilities, as well as significant improvements to the public areas, making it more integrated into urban life.
The visual impact of the new WTC is immediate from the entrance, where imposing brass pivot doors mark the entrance to the Main Hall. Here, the project sought to strike a balance between preserving the historic character and looking to the future. As architect Armand Bos explains, the challenge was to preserve the monumental soul of the building while ensuring its functionality and sustainability. The Main Hall, now capable of accommodating up to a thousand people, can be divided into smaller spaces thanks to a flexible system that finds its maximum expression in the Rotterdam Hall. This completely redesigned hall opens through sixteen monumental pivot doors that combine aesthetic value and practical function.
The steel doors, seven metres high and weighing 380 kilograms each, were manufactured by Gielissen Interiors & Exhibitions, which chose to rely on FritsJurgens for the pivot hinges. Only a few manufacturers in the world are able to supply systems capable of supporting loads of up to 500 kilograms with the necessary precision and reliability, and FritsJurgens stood out for its quality and service. The System M+ hinges ensure smooth movement, soft closing and 180-degree rotation, reducing the risk of collisions and accidents and adding elegance to the opening motion itself. The system, designed to withstand one million cycles without requiring maintenance, is ideal for large doors in both commercial and residential settings.
Its ease of installation is particularly appreciated: two 8-millimetre holes are all that is needed to secure it to the floor, a solution that is even compatible with radiant systems. For the Rotterdam project, the hinges were configured with a 90-degree stop to maintain a perfectly symmetrical line when the doors are opened. The visual effect is striking: all the doors move at the same speed, creating a harmonious rhythm that amplifies the monumentality of the space.
An additional challenge was to prevent the weight of the doors from damaging the historic marble floor. The solution was found by removing part of the surface, installing a reinforcement plate and restoring the finishes with the original tiles found in the basement of the WTC. This intervention restored perfect aesthetic continuity to the environment, blending the old and the new in a balance that represents the very essence of redevelopment.
The new face of the World Trade Centre in Rotterdam is therefore not just that of a refurbished building, but of a monument that has been able to reinvent itself, combining the power of historical memory with the cutting-edge technology of FritsJurgens, to become an emblematic example of contemporary architecture that respects the past and looks to the future.


