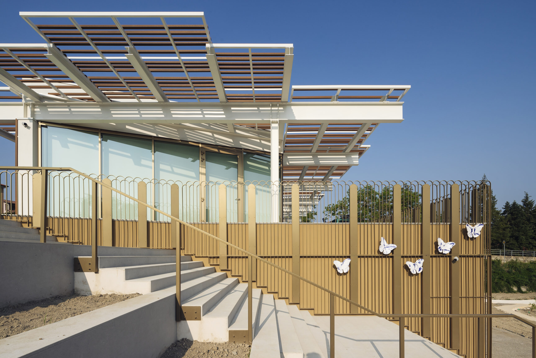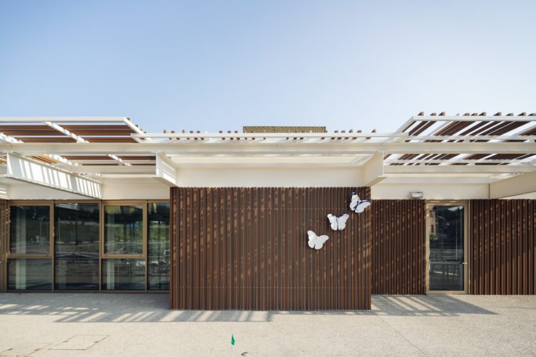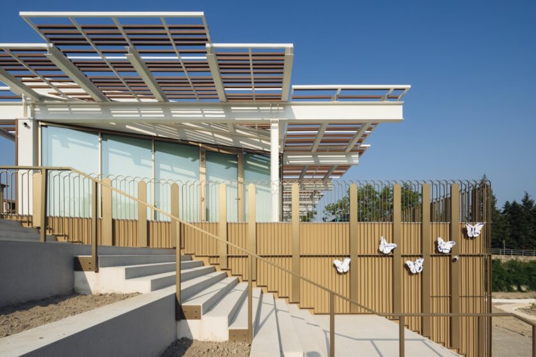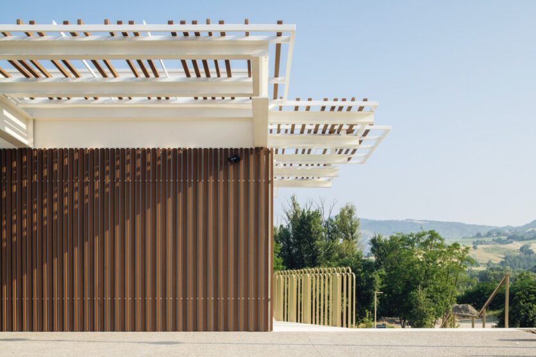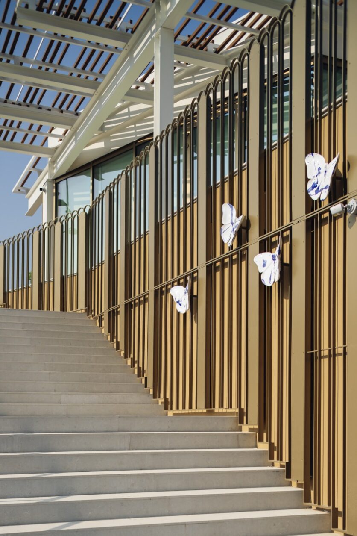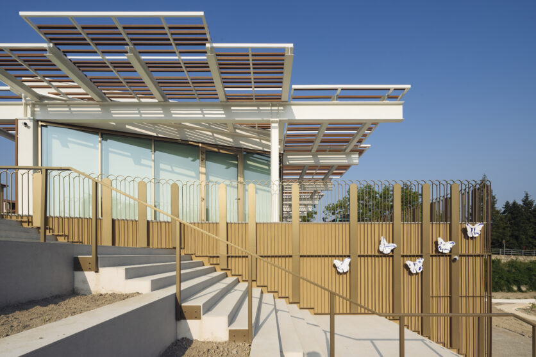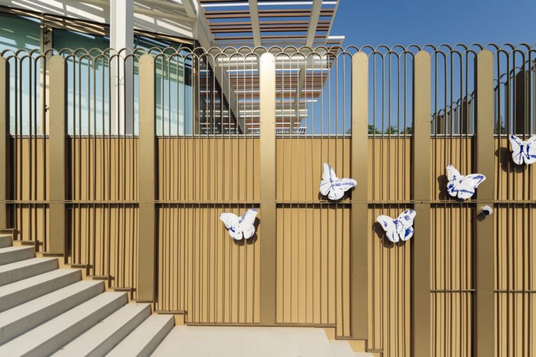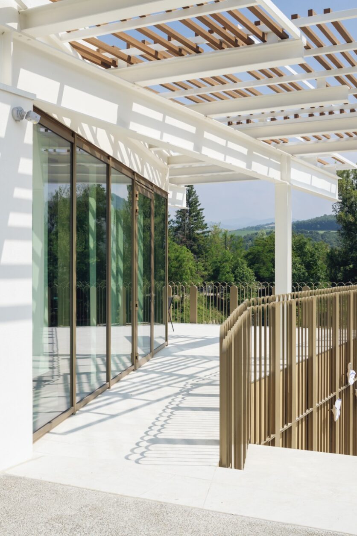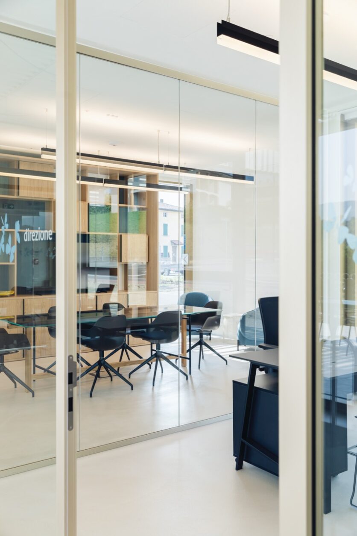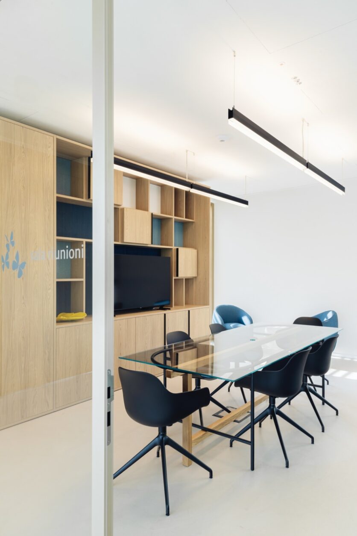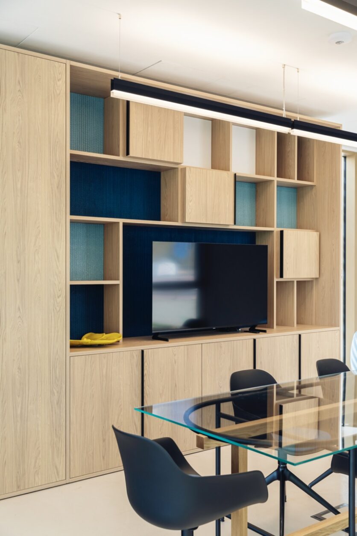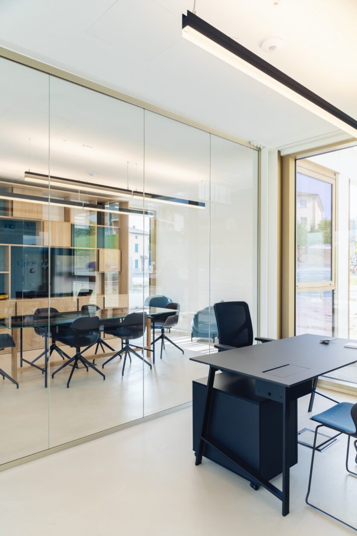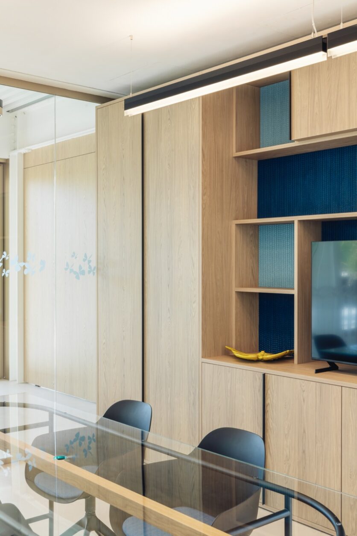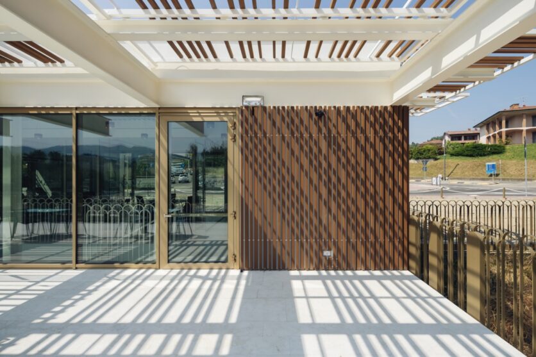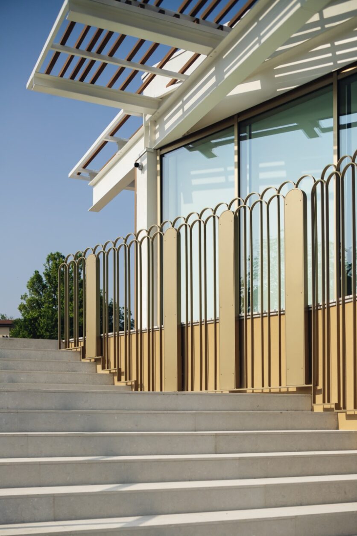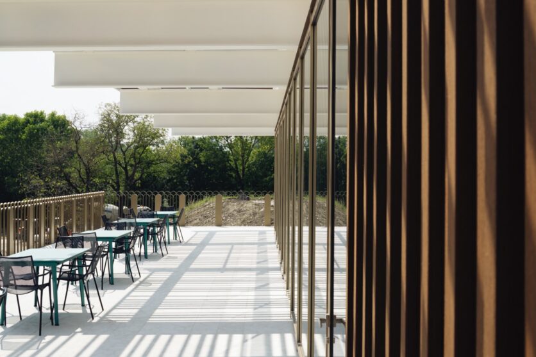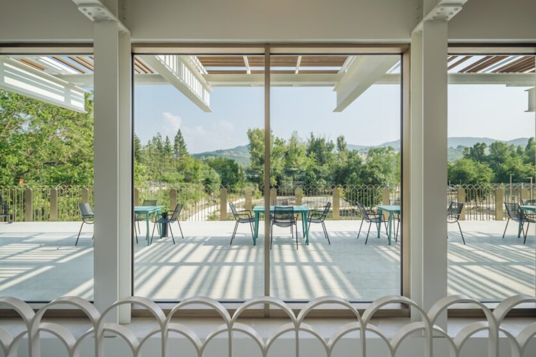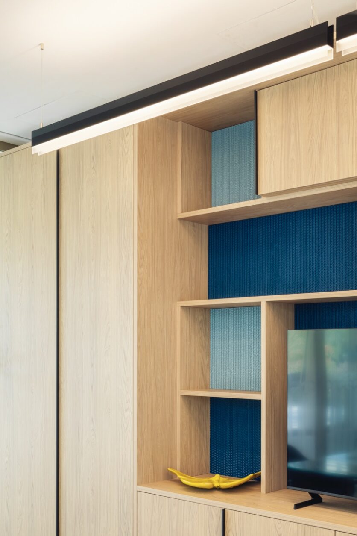Along the Strada Blu of the Val Ceno, in the province of Parma, a former abandoned barn has given way to an architecture that speaks of community, territory, and a shared future. This is the new home of the Caterina Dallara Foundation, designed by Atelier(s) Alfonso Femia. Light and discreet, the building integrates gently into the rural landscape, transforming a marginal site into a generative, inclusive, and open space.
Three white and blue ceramic butterflies rest on the façades of the building, evoking the image of a just-interrupted flight. They are the symbol of the Foundation and its visual identity, but also a poetic statement: architecture, like a philanthropic gesture, engages with time, fragility, and beauty.
“We didn’t want to create an architecture that impacts the territory, but one that is already part of it,” says architect Alfonso Femia.
The ceramic butterflies, crafted by Danilo Trogu, are part of the Bestiario Mediterraneo, a long-standing poetic and material research project by Femia. Here, more than mere decoration, they become a tangible sign of care and belonging.
The project unfolds across two staggered levels, one of which is partially underground, following a simple and compact layout: a rectangle of approximately 25 by 13 meters. On the upper level, the terrace and portico define the relationship between interior and exterior, opening the space toward the Parco dei Melograni. Materials such as glass, pre-composed wood, and champagne-colored steel create a vibrant, dynamic skin that alternates between transparency and shading.
The lightness is real — this is an architecture built on permeability and relationship, not on self-referential aesthetics. It is an architecture that becomes narrative and listening.
The interior spaces, transparent and continuous, host an auditorium, offices, meeting rooms, and a multifunctional area. There are no visual barriers between the entrance and the park: the building becomes a diaphragm between community and landscape, between belonging and possibility.
At the heart of the composition, the portico takes on a meta-design significance: not merely a threshold or a shelter, but an intermediate space that invites encounter. A generous threshold that fosters social life, civic participation, and the emergence of shared thought.
“The portico is never just an architectural element,” Femia emphasizes. “It’s the beginning of a dialogue, a space where one can pause without necessarily entering. In a place like this, with a social and cultural vocation, it was essential to design a gesture that embodied both welcome and promise.”
CREDITS
Project: Fondazione Caterina Dallara
Architects: Atelier(s) Alfonso Femia
Engineering: Incide Engineering
Location: Varano de’ Melegari (PR), Italy
Year: 2024
Photography: Stefano Anzini


