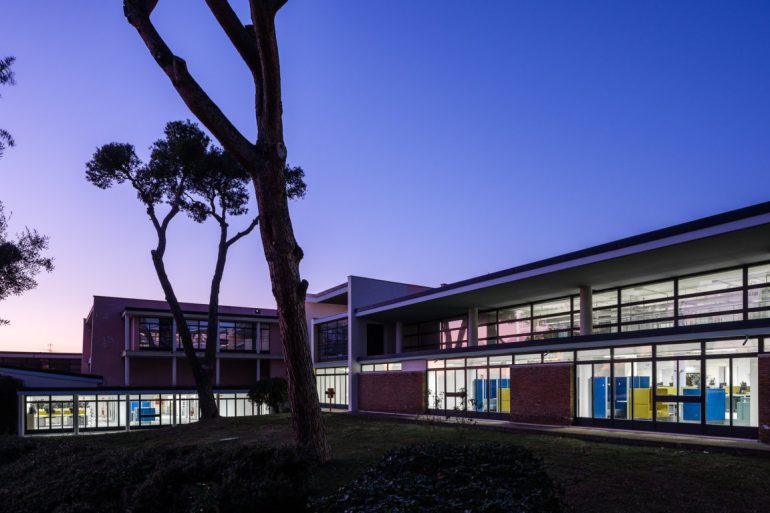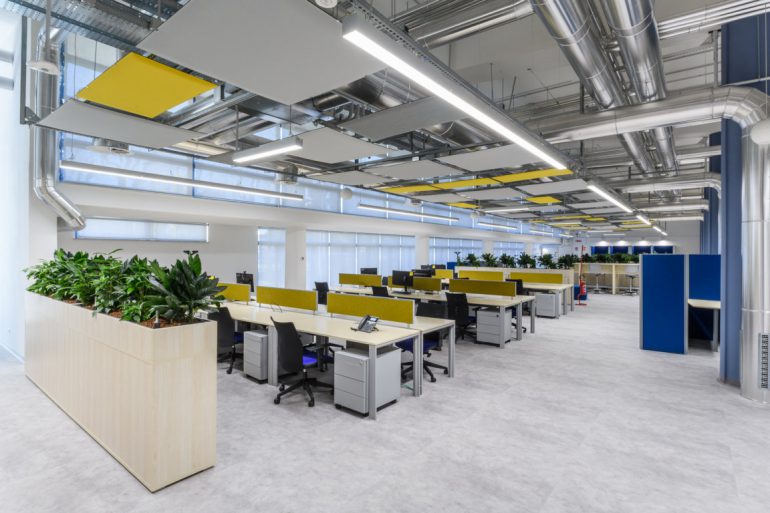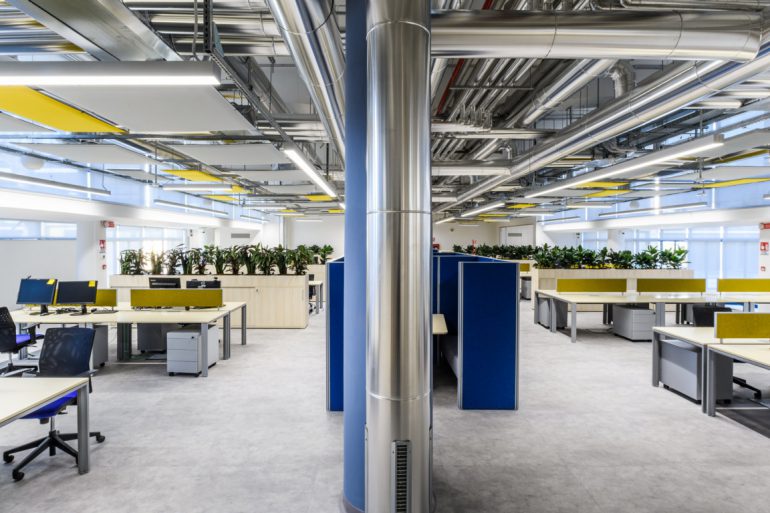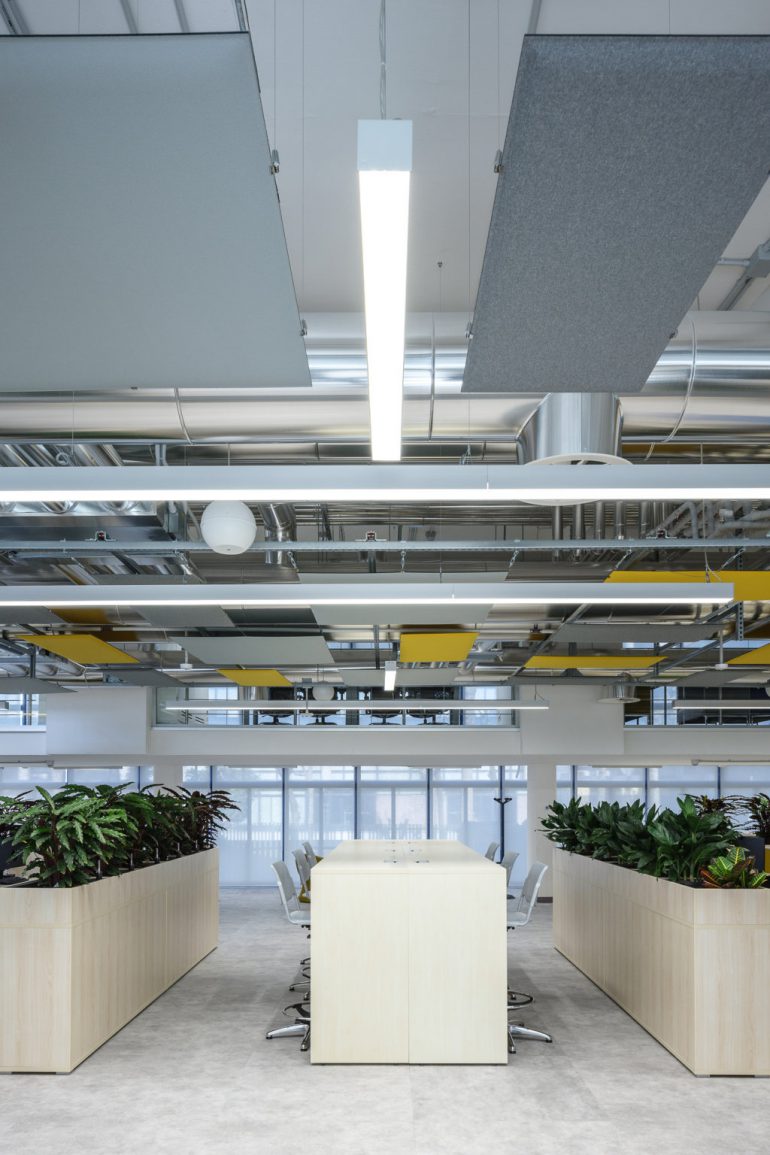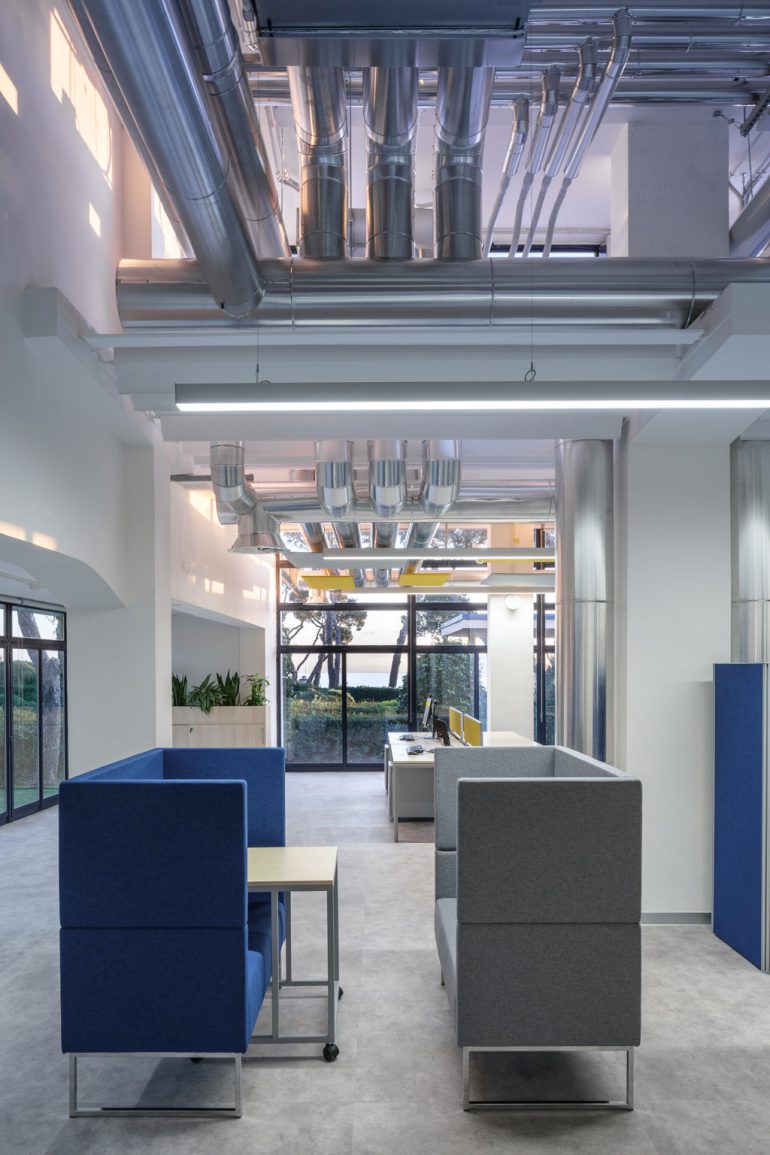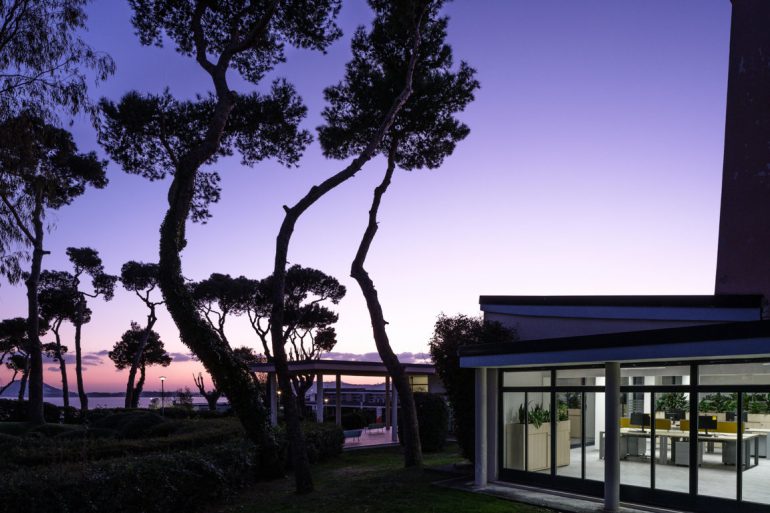WiP Architetti has been entrusted by a real estate fund reserved for institutional investors, managed by DeA Capital Real Estate SGR S.p.A., with the project for the construction of new offices for a multinational in the energy sector in body C of the former Olivetti complex in Pozzuoli. The project involved an area of about 3600 square metres on the ground floor of the building, plus about 125 square metres of mezzanine.
The meeting between Adriano Olivetti, an enlightened entrepreneur, and Luigi Cosenza, the architect in charge of the study for the Campania Regional Plan, gave rise in the early 1950s to one of the most beautiful industrial plants in the country. In Pozzuoli, the Olivetti factory is a rare example of harmony between industrial architecture and a context of extraordinary landscape importance. In designing the spaces, WiP Architetti’s objective was to maintain its industrial vocation, both in the choice of materials and in the design of the systems.
The intervention area can be divided into three macro-zones: the entrance, the central body (consisting of the ground floor with an adjoining portion of mezzanine used for workstations and meeting rooms) and the area located perpendicular to the central body (used for workstations, meeting rooms, auditorium and technical rooms).
For the development of the project, great importance was given to natural light and the resulting dialogue between the open-plan spaces and the outdoor green spaces. The large windows overlooking the sea and Vesuvius were replaced, maintaining the original size and type with an industrial look so as not to distort the architecture of the complex, in line with the constraints of the Soprintendenza Archeologia Belle Arti e Paesaggio for the Naples Metropolitan Area.
The fusion of two pivotal elements, the wellbeing of the worker and the grandeur of nature, is perceived throughout the complex: the renovation and lighting have enhanced and reinterpreted in a contemporary tone a cultural heritage that was visionarily conceived and stubbornly achieved sixty years ago.
For more information, visit www.wiparchitetti.com.
PROJECT Renovation of offices in the former Olivetti complex
ARCHITECTS WiP Architetti
LOCATION Pozzuoli, Italy
CONTRACTOR DeA Capital Real Estate SGR S.p.A.
PHOTO Mario Ferrara
The nature of the former Olivetti site



