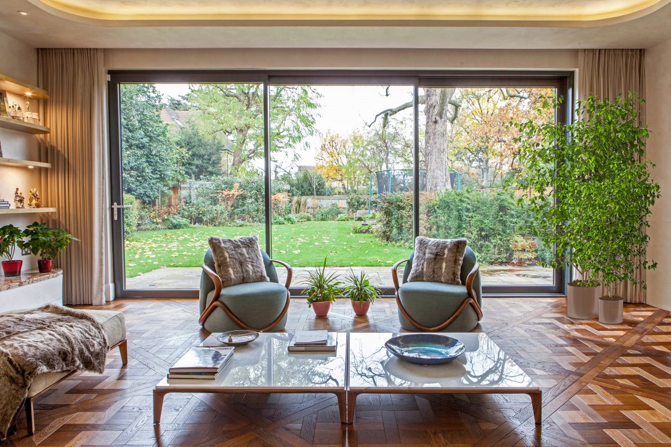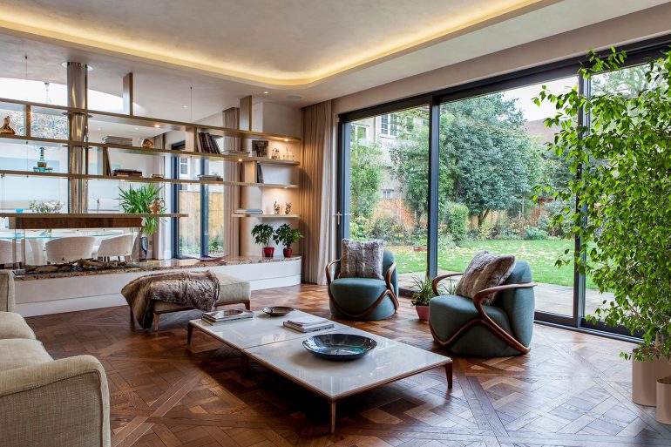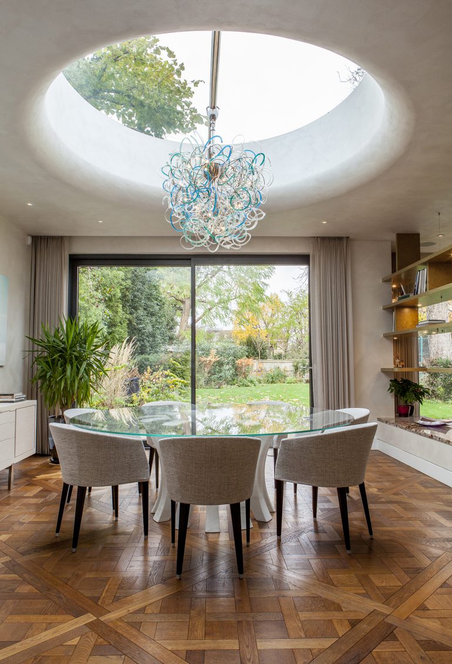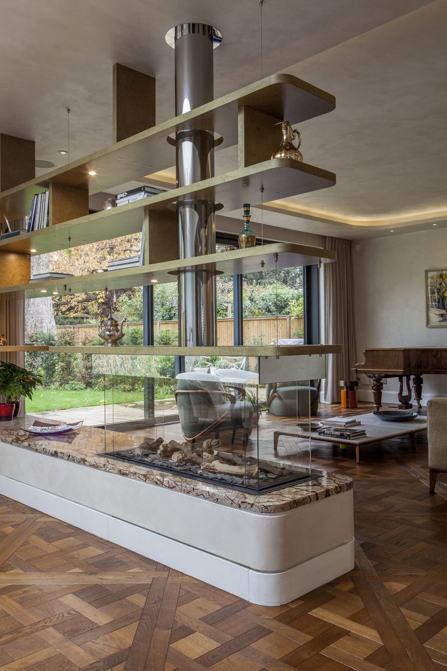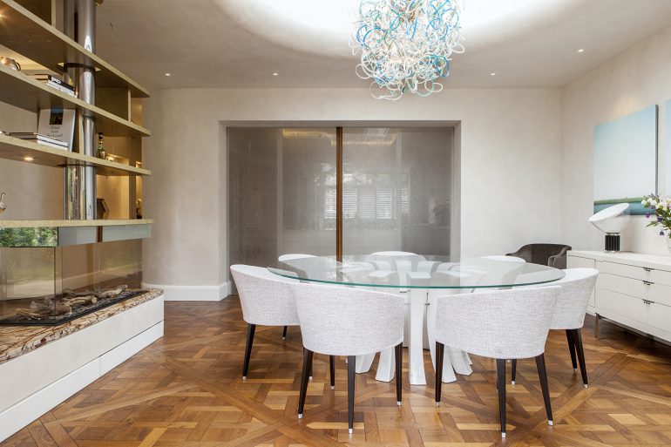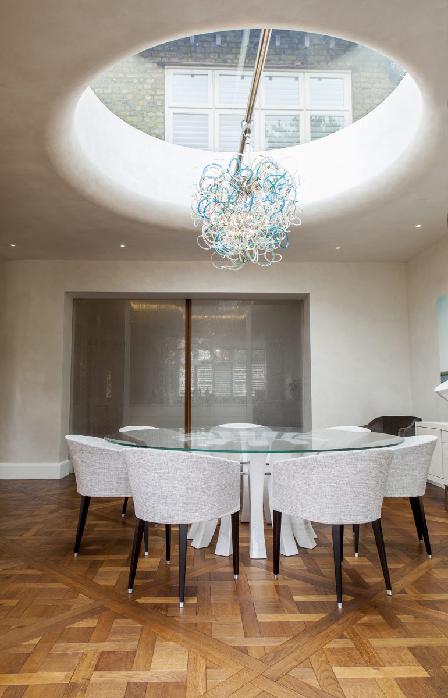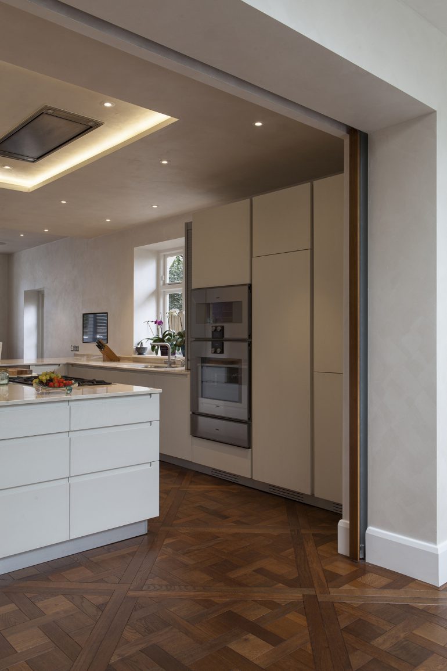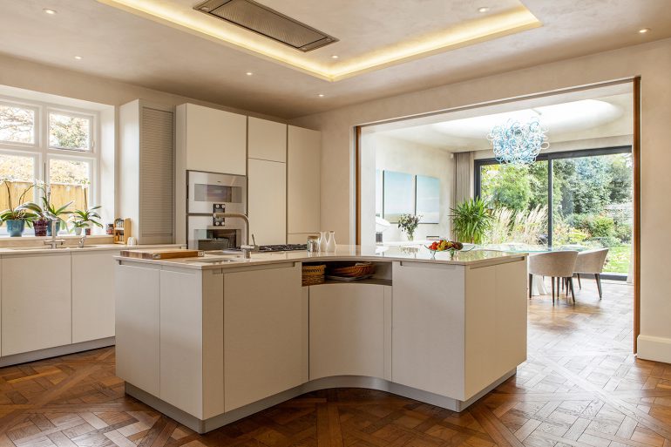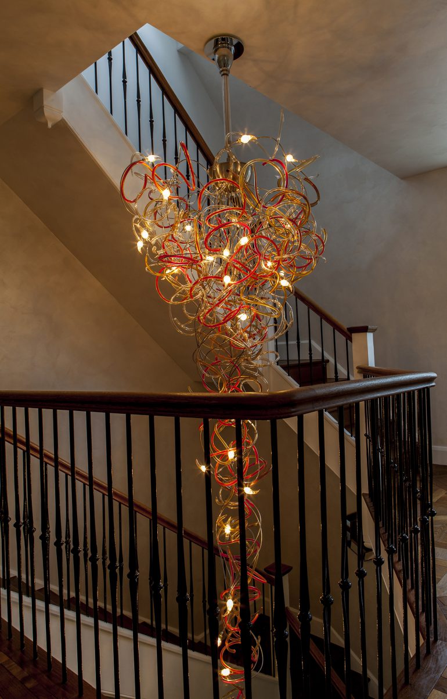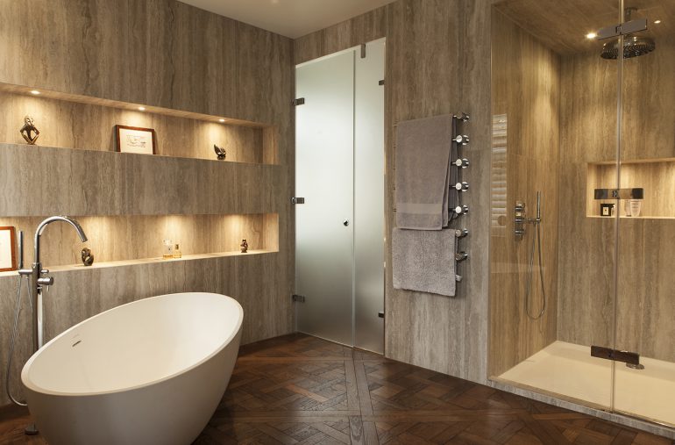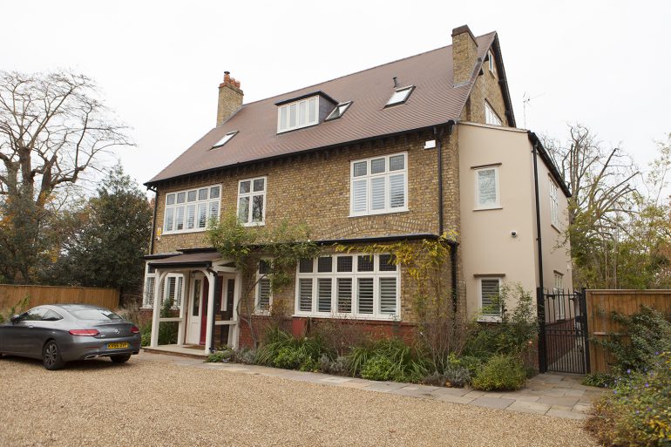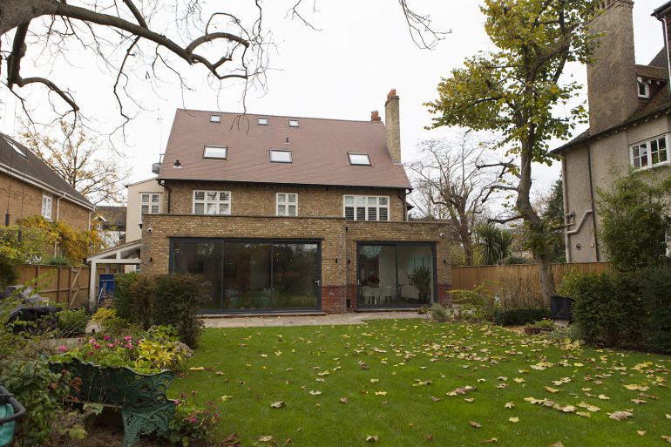ALC redesigned the house in a very impactful manner: the house was originally composed of many small rooms and, through some heavy structural modifications, we turned it into a masterpiece open plan contemporary family home.
On the ground floor, the space has been separated in a very exciting way by using curved walls and ceiling details. A lot of attention was given to the indoor-outdoor relationship, creating a wonderful chemistry between the beautiful garden and the overlooking large glass doors at the rear.
Ambient lighting has been accomplished with LED strips inside the ceiling details and beautiful crystal chandeliers from Murano. A state of the art lighting control system adjusts the mood with the touch of a button. The floor has been especially commissioned for the house, with a continuous pattern in seamless stained Oak Versailles.
The master bathroom displays a free standing bath and large travertine slabs to promote feelings of relaxation and luxury, without overpowering the other features of the room. The use of luxurious textures and fixtures also creates a timeless rich appeal. Functionality and aesthetics are always combined in perfect harmony to give a finished product sophisticated, yet practical.
A lot of attention was also given to the kitchen, fully equipped with Gaggenau appliances and bespoke finishes on the cabinetry, manufactured to match the walls. The light shades of mother-of-pearl cabinetry features a stylish look and allow for an enhanced feeling of spaciousness.
The master bedroom overlooks onto a Living Green Sedum Roof of the ground floor below: the aim was to create a feeling of infinity between the beautiful nature of the garden and the house.
PROJECT Contemporary chic Ridgway
INTERIOR DESIGNER Annabella Nassetti
YEAR 2016
LOCATION Wimbledon, London, UK
PHOTO Kat Green Photographer
BIOGRAPHY
BORN IN MILAN, ANNABELLA NASSETTI IS A DYNAMIC INTERIOR DESIGNER MEMBER OF BIID, IIDA AND ADI. HER TRADEMARK STYLE IS THE INNOVATIVE USE OF SPACE. HER WORK FEATURES ARCHITECTURAL DETAILS THAT GUARANTEE A MODERN, HARMONIOUS ENVIRONMENT TO LIVE IN. A COLLABORATION WITH HBA (WORLD LEADERS IN THE HOTEL DESIGN INDUSTRY) HAS ENRICHED ANNABELLA’S BROAD VISION IN BOTH COMMERCIAL AND RESIDENTIAL INTERIOR DESIGN.
MAIN PROJECTS
Onslow Square, London, UK, 2016
Bolton Gardens, London, UK, 2015
Welbeck House, London, UK, 2014
Cadogan Square, London, UK, 2013
Cadogan Gardens, London, UK, 2013
Onslow Square, London, UK, 2012
Kensington Palace Gardens, London, UK, 2012


