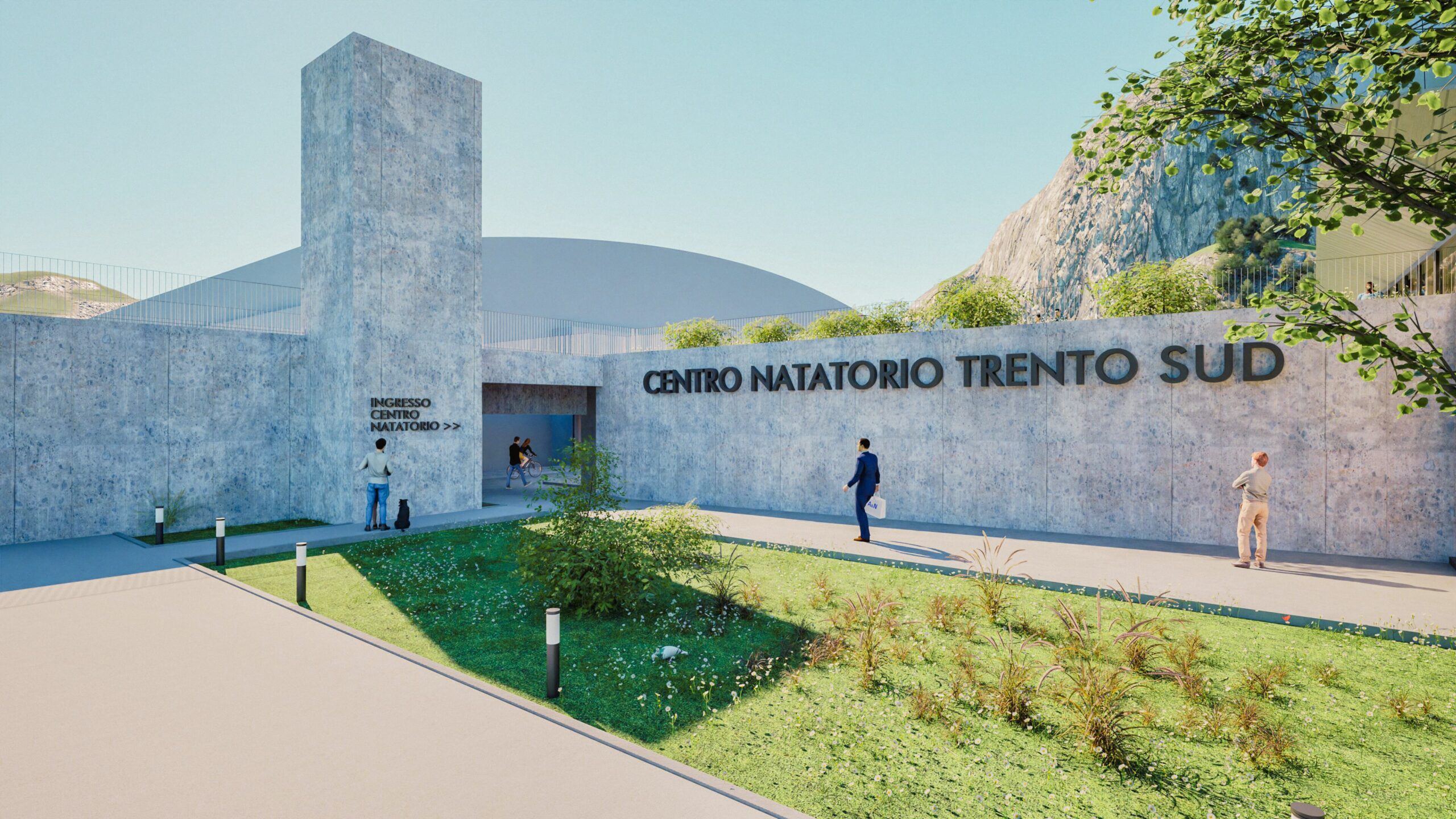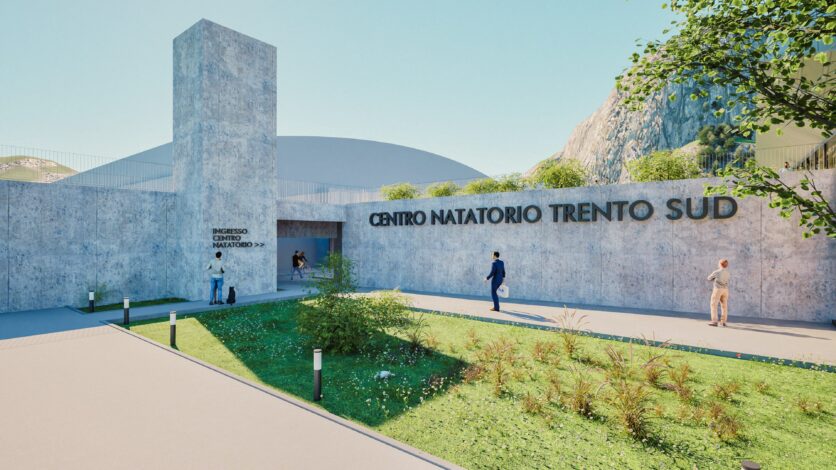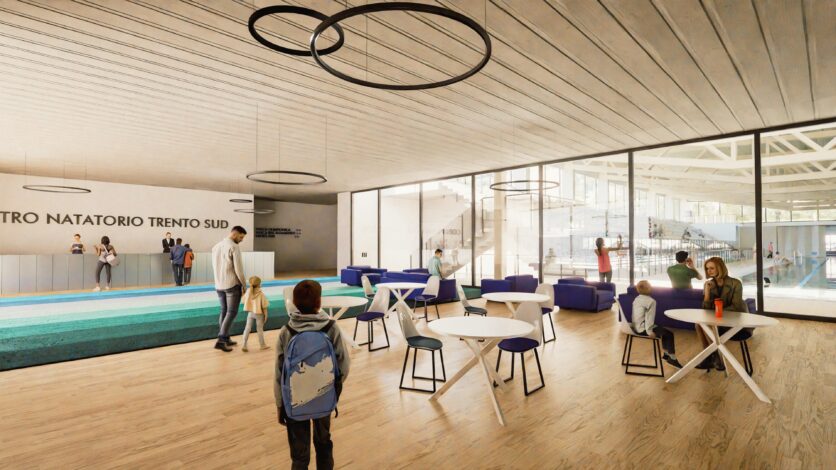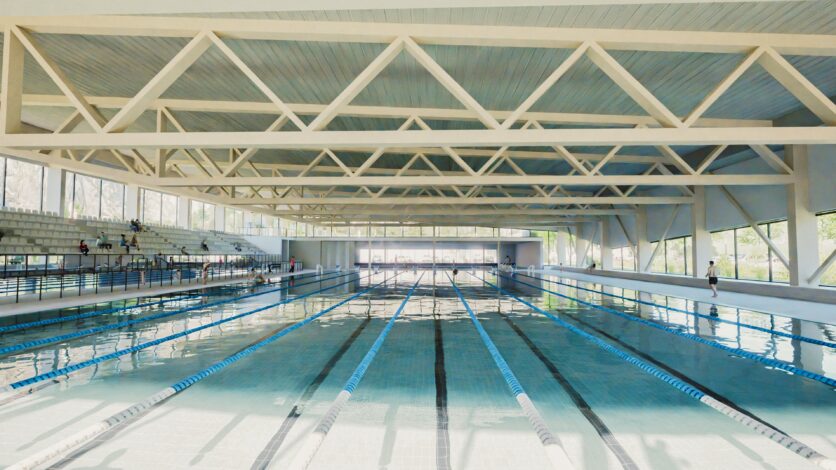The Trento Swimming Centre, located in the Ghiaie sports hub, is a state-of-the-art facility set to become a new benchmark for aquatic sports at both national and international levels. The project, entrusted to a temporary consortium composed of Sportium and Progetto CMR, was developed through an integrated and multidisciplinary approach, in collaboration with ARS Engineering and engineer Gianpaolo Bonani, under the coordination of the Design Office of ASIS (Special Agency for Sports Facilities of the Municipality of Trento).
Designed in accordance with the Minimum Environmental Criteria (CAM), the new centre spans over 6,000 square meters and features a 50-meter Olympic pool, a 25-meter training pool, a 200-square-meter gym, dedicated changing rooms for each activity, technical and logistics areas, as well as facilities for the public and staff.
One of the most distinctive elements of the project is the 600-seat grandstand, designed with direct access to a walkable green roof, which will host recreational activities, wellness paths, and social events in the open air. The entire spatial layout ensures full accessibility for people with disabilities, in complete compliance with sports and safety regulations.
From a technical standpoint, the building was conceived to deliver energy efficiency and low environmental impact, through the use of certified materials and an integrated design developed by STAIN Engineering, a firm specialized in sustainable sports facility systems.
For more information:
www.progettocmr.com
www.sportium.biz
www.stain.tn.it
CREDITS
Location: Trento, Ghiaie Sports Centre
Project: Trento Swimming Centre
Design Team (RTP): Sportium and Progetto CMR, ARS Engineering, Eng. Gianpaolo Bonani
Systems Engineering: STAIN Engineering
Year: 2024





