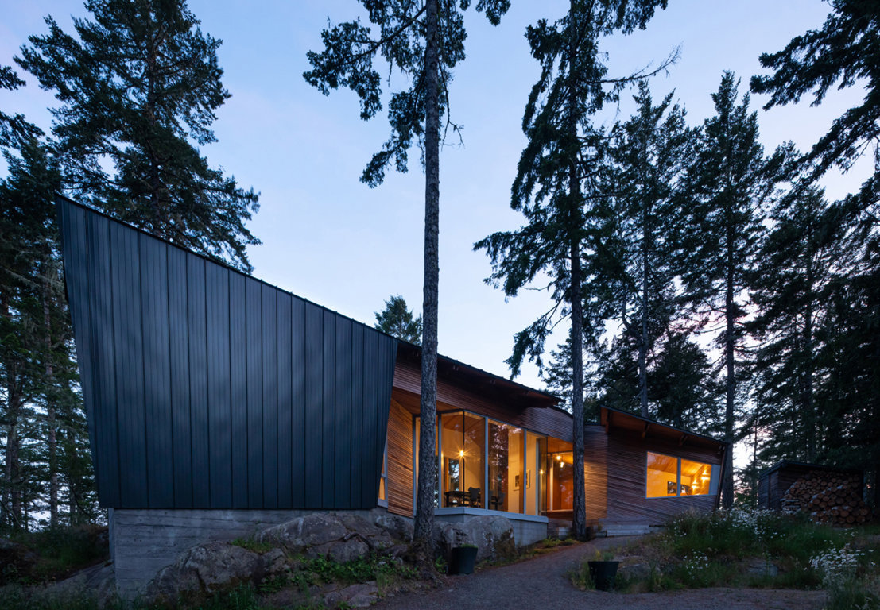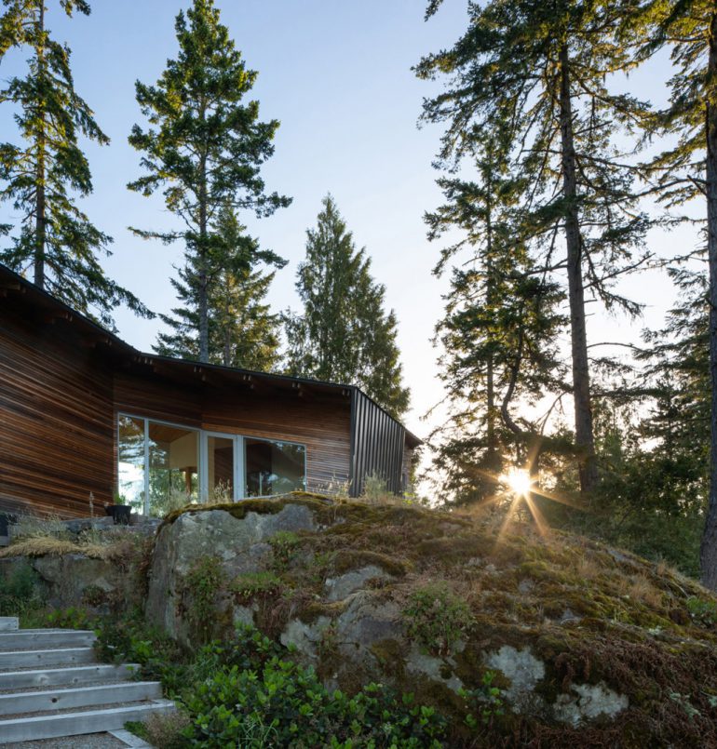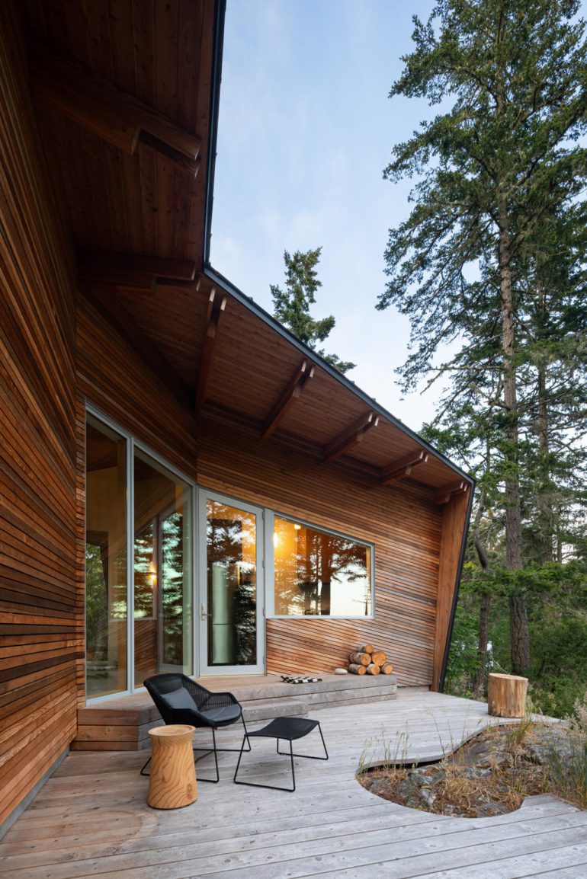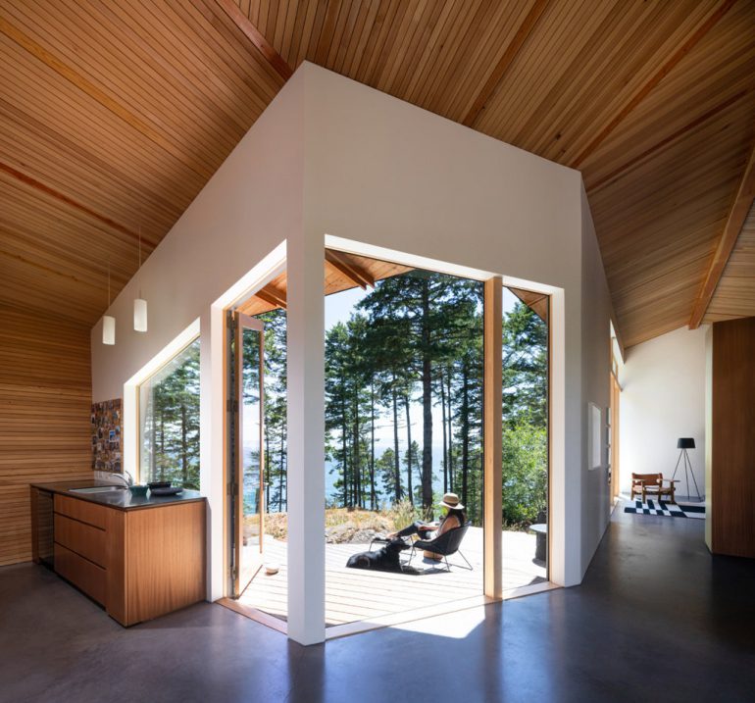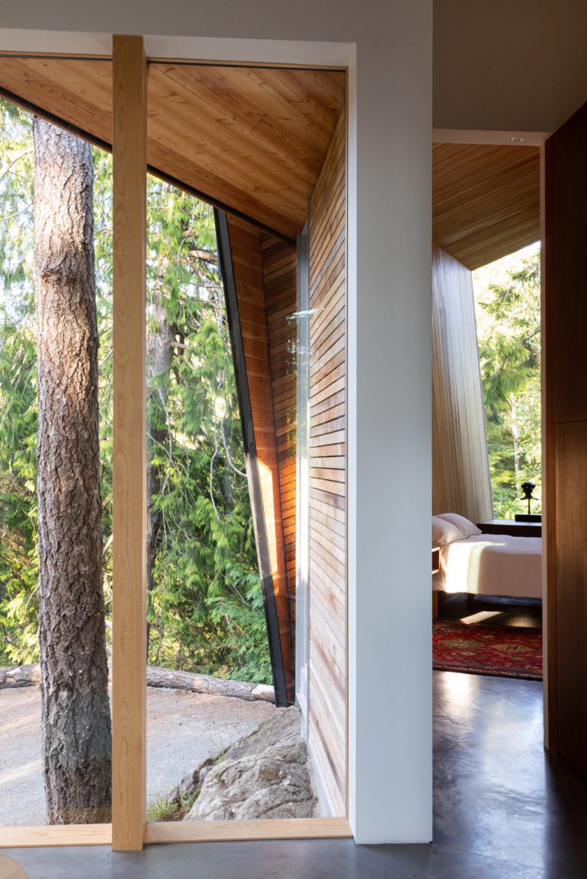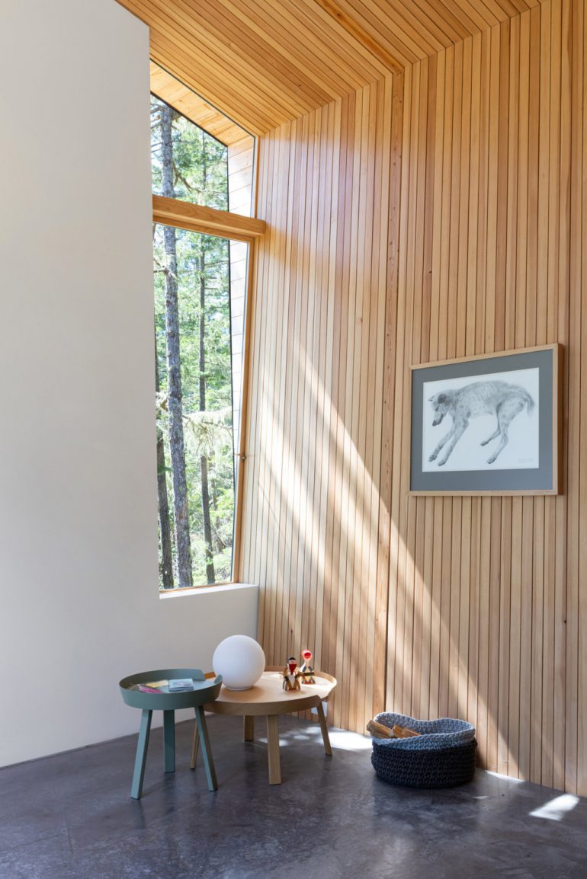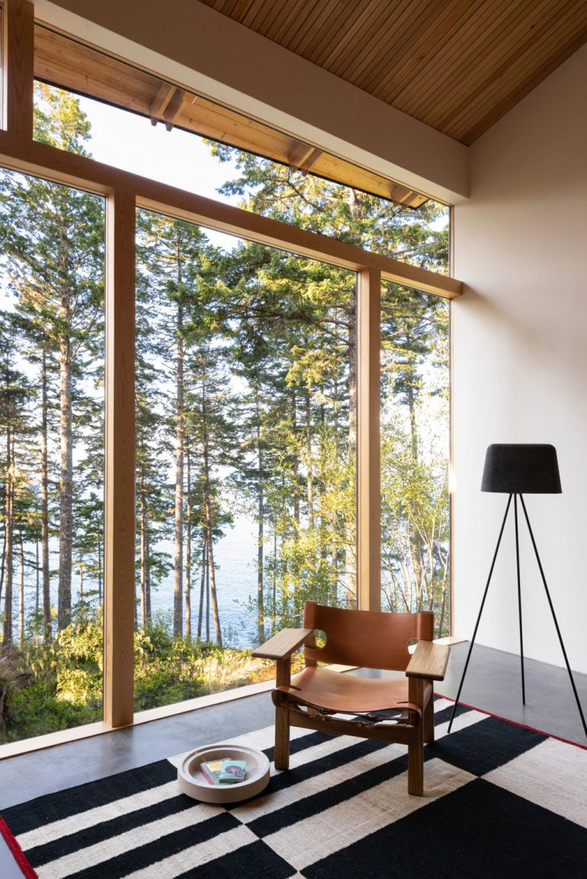Nestled behind a rocky knoll where the Pacific Northwest rainforest meets the ocean, the house aims to embed the experience of being among the giant Douglas Fir, Sitka Spruce and Cedars into the everyday experience of the house.
The design team camped on the site to experience the site to discover the subtle interactions between the forest, ocean, sun and moon.
Tectonic inspiration for the house came from the rising tree trunks and delicate canopy of needles above.
The single concrete column rising out of the concrete floor continues the rhythm of the surrounding trees that the form accommodates.
Shrouded in black metal, the wood slat roof and walls define a series of unique spaces that create unique abstracted views of the forest.
Designed for a woman and her dog, the house foregoes a panorama that relegates the forest to a backdrop for the house, and instead employs glimpses of the trees, ocean and mountains to replicate the old adage that you cannot see the forest through the trees.
For further information, please visit www.campos.studio.
PROJECT Sooke 01
ARCHITECTS Campos Studio
LOCATION British Colombia, Canada
YEAR 2018
PHOTO Ema Peter


