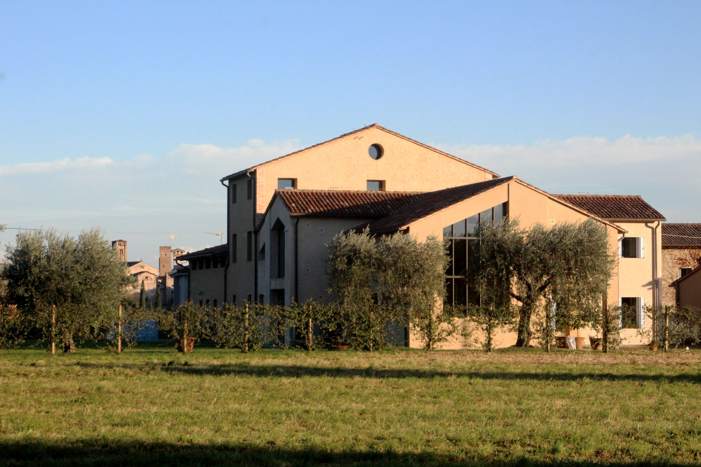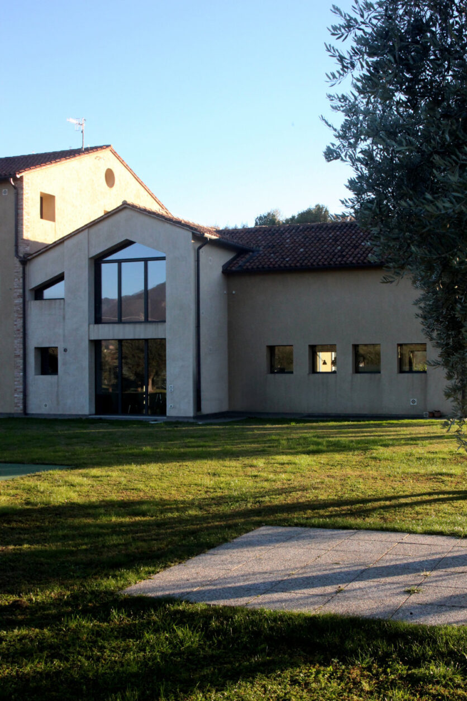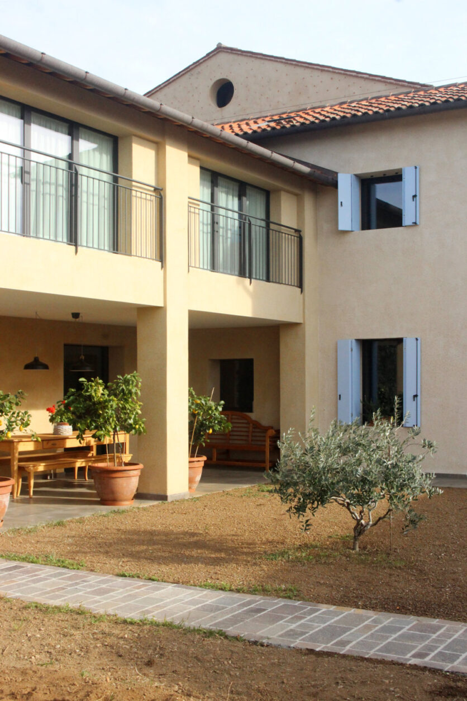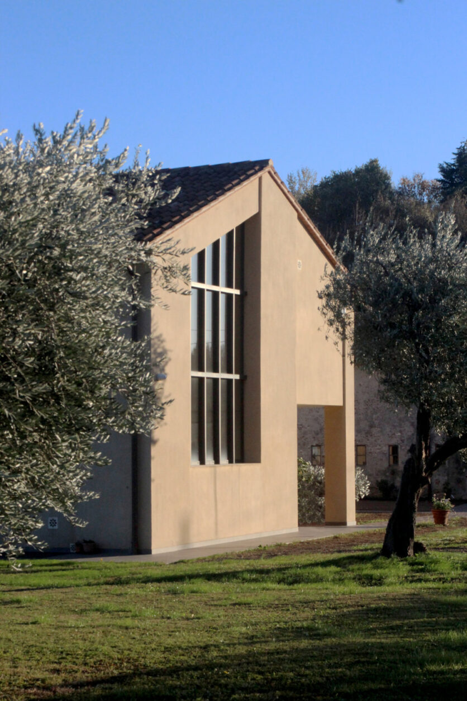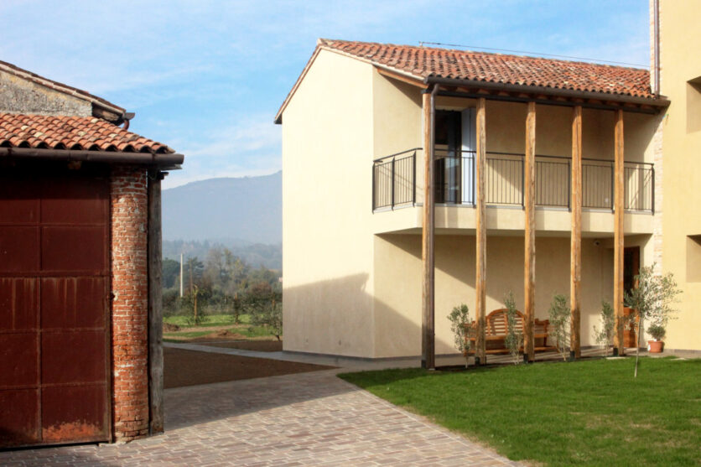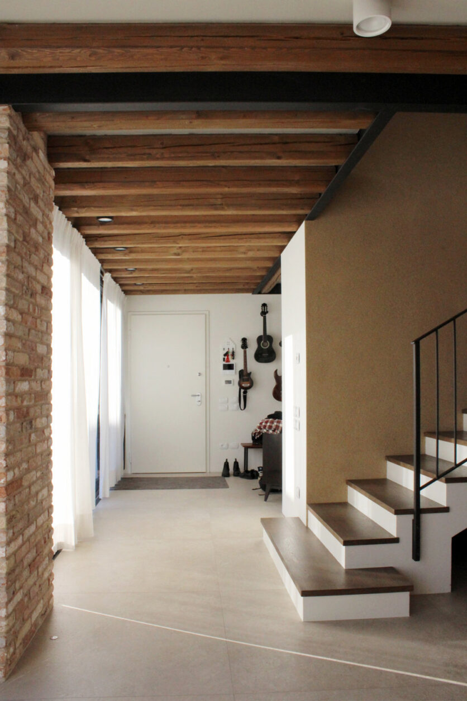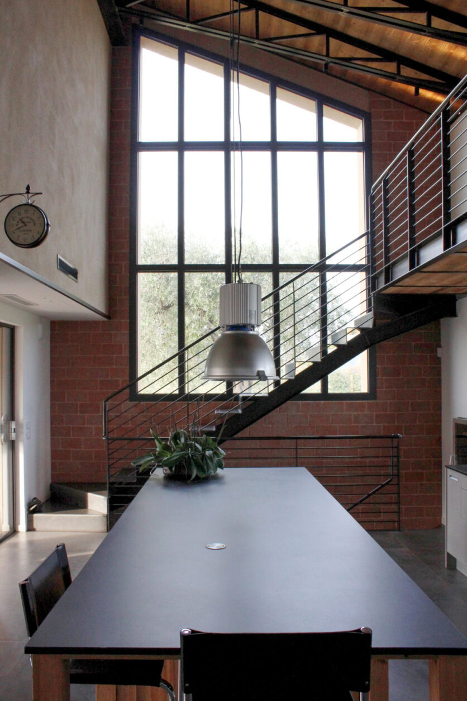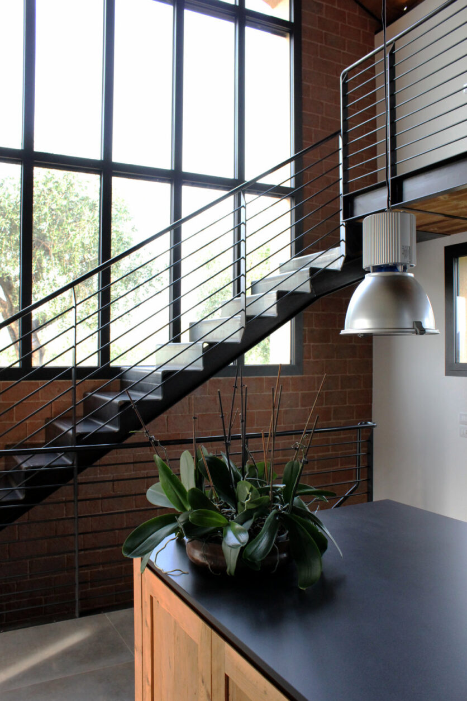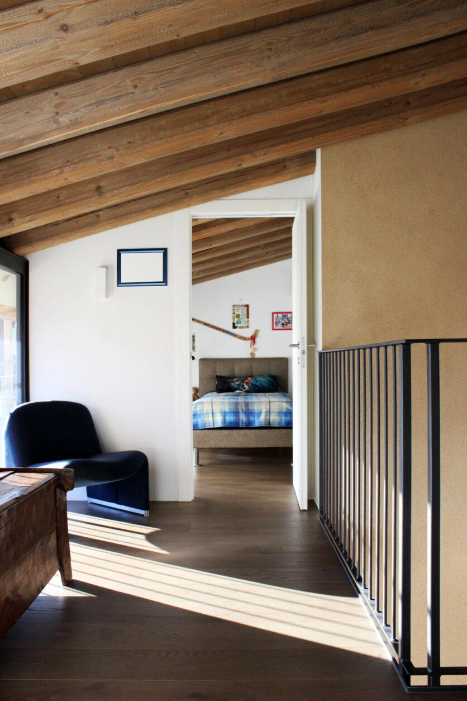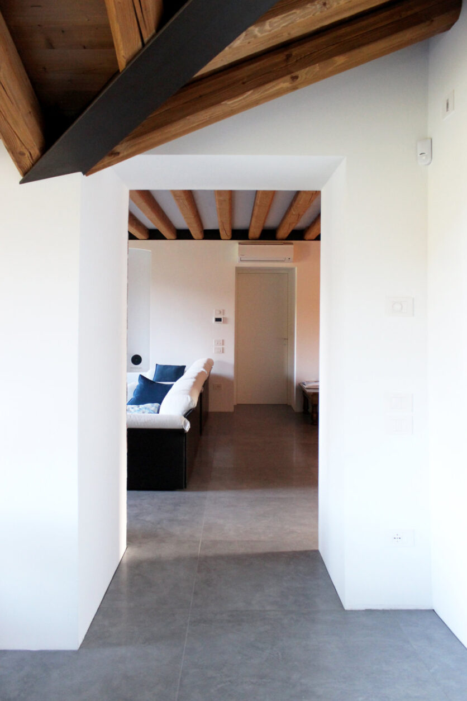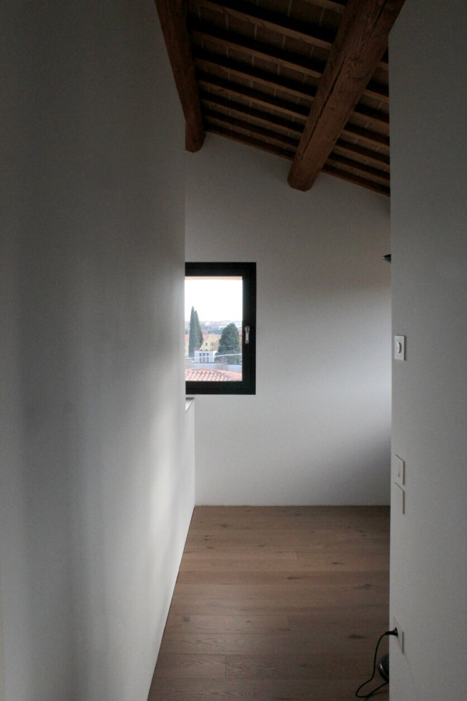At the gates of the historic center of Bassano del Grappa, nestled within the rolling hills that surround the city, LC2A Studio completes a complex intervention of environmental and architectural regeneration: Casale Boschetto. This project is the result of transforming an 1800s agricultural complex into a private residence, rooted in the memory of the place while imagining new ways of living.
The design engages with a fragmented ensemble of rural structures, once functional for agricultural activities but now abandoned. Instead of pursuing complete reconstruction, architects Carmine and Lorenzo Abate opt for critical reuse: some structures are preserved and integrated, others are partially demolished and reinterpreted, following a logic that favors adaptation over formal imposition. The outcome is a composite organism that retains the traces of the original rural fabric but modernizes it through a design sensibility focused on sustainability and the valorization of manual craftsmanship.
A central aspect of the intervention is careful preservation of the existing material heritage: wooden beams, tiles, bricks, and local sands are salvaged, selected, and reused as cladding both internally and externally, embodying a recovery approach that is ecological, economical, and aesthetic. The plasters, mortars, and wall surfaces are crafted through experimentation with different compositions and granulometries, reinterpreting traditional construction techniques in an artisanal way, imparting spaces with a warm, rooted material identity.
Alongside these historic elements, signs of contemporaneity emerge: large industrial-style glass windows, inspired by old demolished warehouses, introduce light and transparency, promoting natural ventilation and passive solar gain. Newly crafted iron fixtures contribute to an aesthetic oscillating between rural factory and metropolitan loft, adding complexity and dynamism to the architectural language.
Covering a total area of 630 sqm, Casale Boschetto is not merely a house but a true flexible living ecosystem, designed to accommodate future scenarios and adapt to evolving needs. LC2A Studio’s design approach goes beyond contemporary aesthetics, preparing the spaces for change over time: this principle is also reflected in the building’s volumetric pattern, characterized by a play of solids and voids, introverted and outward-facing spaces.
Founded in 2019 by architects Carmine and Lorenzo Abate, LC2A Studio combines construction experience with training in sustainable architecture. Based in Bassano del Grappa, the studio focuses on environmental and social regeneration, prioritizing the reuse of existing buildings over new construction. Empathy with the context, spatial flexibility, and the dialogue between indoor and outdoor spaces are core principles guiding their vision of living.
For more information: www.lc2astudio.com
CREDITS
Project: Casale Boschetto
Architect: LC2A Studio
Location: Bassano del Grappa (VI), Italy
Year: 2024
Photographs: LC2A Studio


