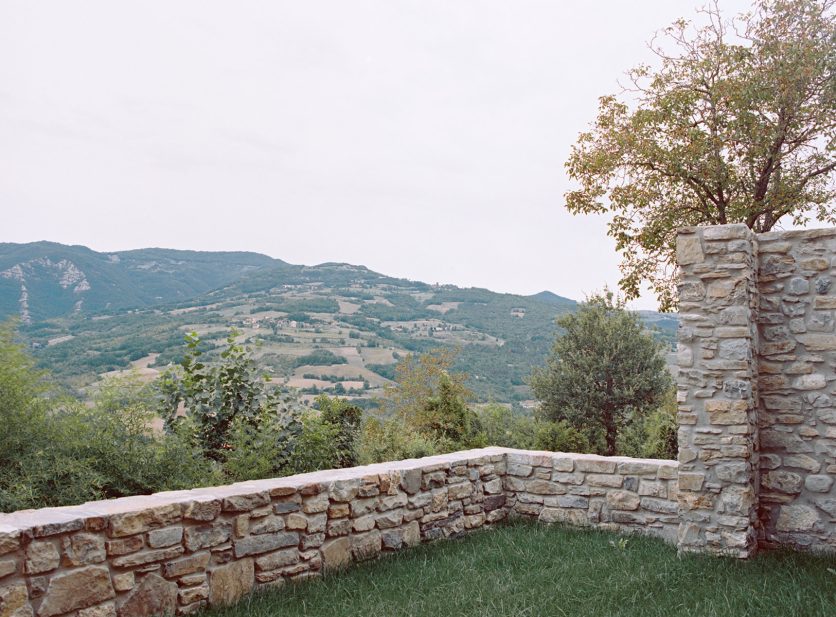The architectural firms Pietro Todeschini and Paolo Pagani have designed a single-family home located in the small hamlet of Roncaiolo in the Alta Val Trebbia. The client owned an old house adjacent to their property, whose dilapidated condition led to the decision for complete demolition and reconstruction.
The new volume takes the footprint of the old building, which was built against a steep slope, also serving to contain the embankment, thus mediating the elevation of the garden above with that of the road below.
The new structure features a reinforced concrete base that acts as a counterbalance to the pressures from the uphill side, while the two upper floors, which are lighter, have been constructed with prefabricated wooden elements. The desire to create a dialogue with the surrounding context has influenced the volumetric articulation, reflected in the design of the facades both uphill and downhill and in the roofing: a continuous slope on the uphill side and two independently sloped roofs on the downhill side echo the orientations of the underlying volume.
Large windows on the first floor physically connect the living area to the garden above and visually to the valley below, framing the surrounding landscape of the Val Trebbia. On the second floor, the sleeping area consists of three bedrooms, each with a different view. A restrained color palette for both the exteriors and interiors creates a seamless blend with the natural surroundings.
For more information, visit the Instagram page @pietrotodeschini and the website www.architettopaolopagani.com.
CREDITS
Project: Private House in Roncaiolo
Architecture: Studio Pietro Todeschini + Studio Paolo Pagani
Location: Roncaiolo, Piacenza
Year: 2024
Photos: Marcello Mariana












