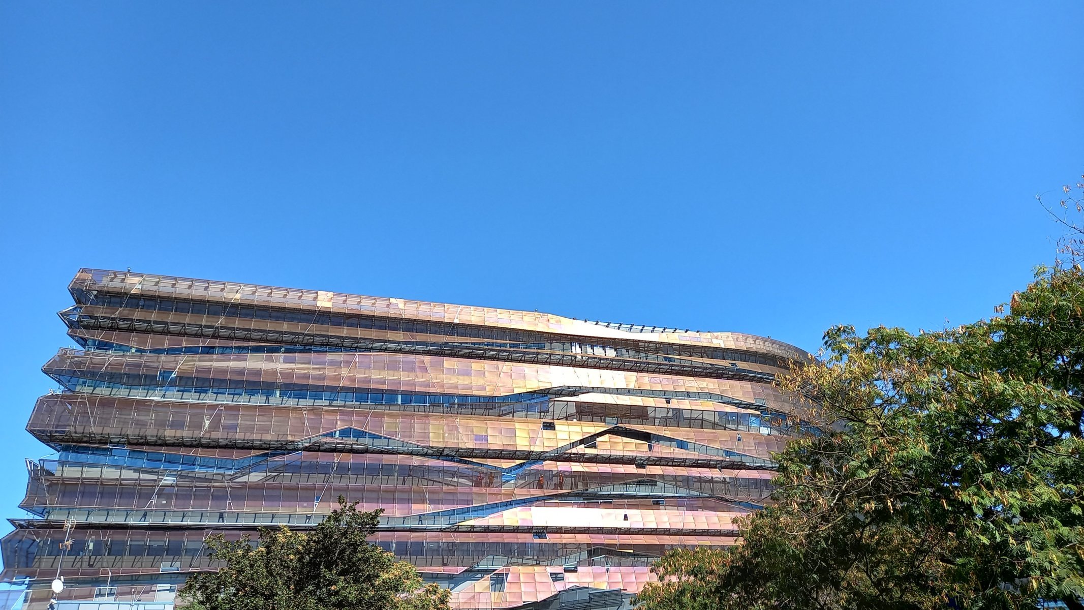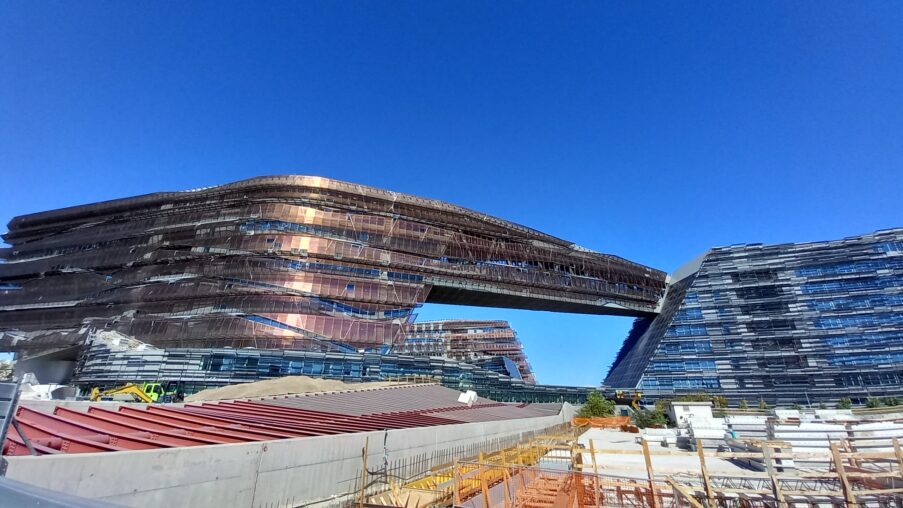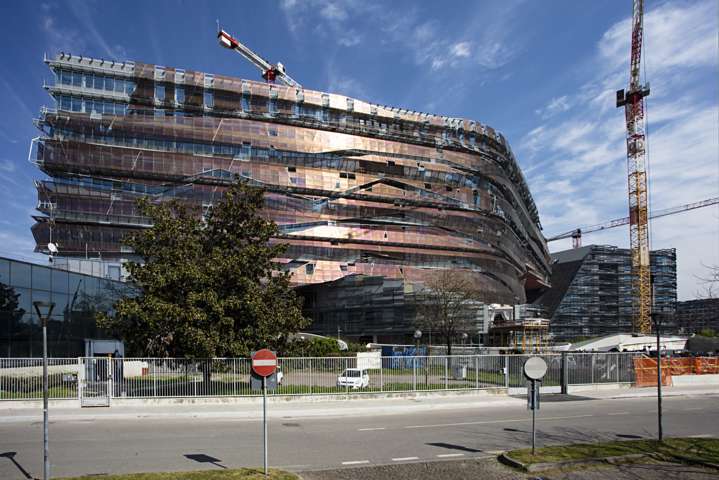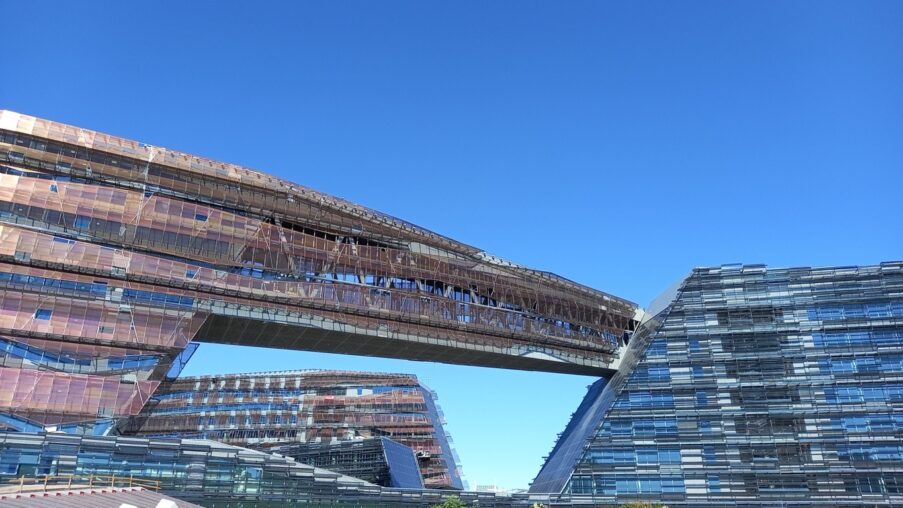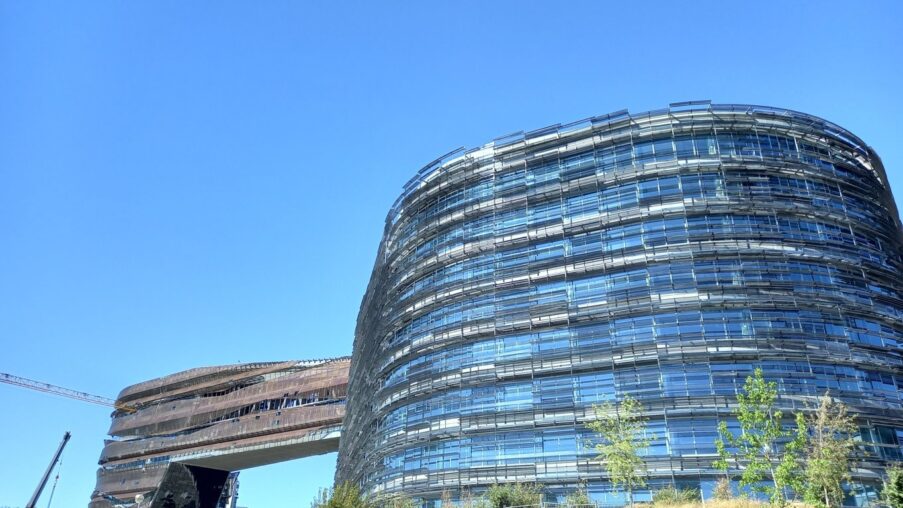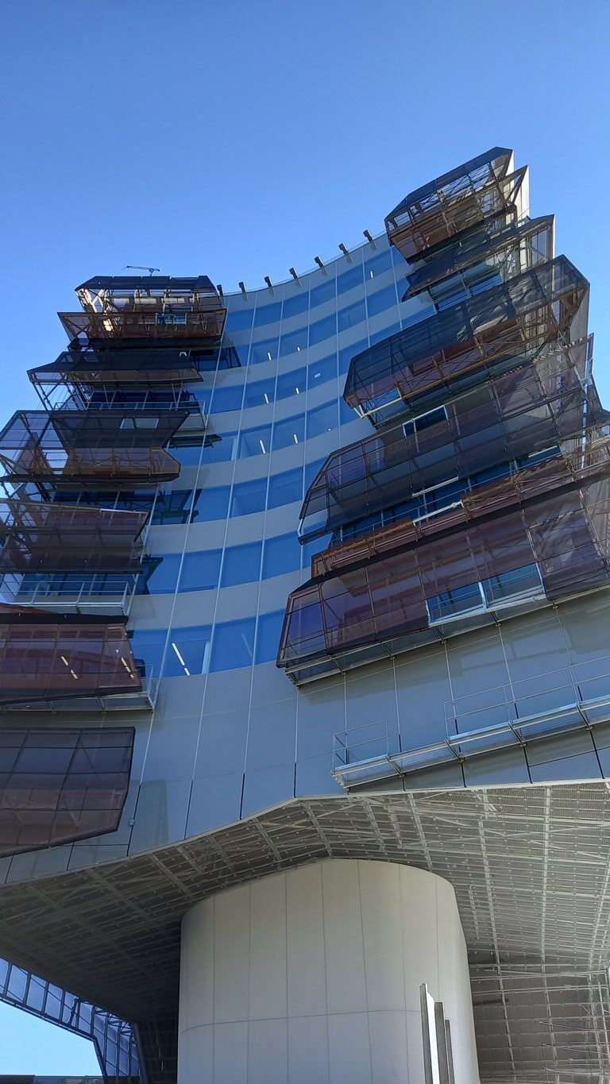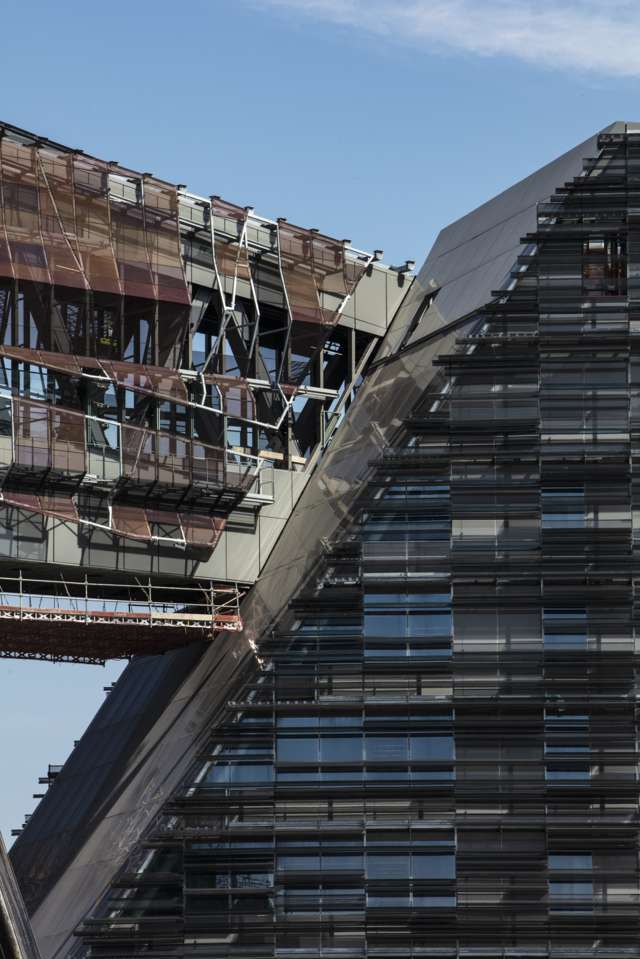The 6th Eni building in Metanopoli – the ‘ideal city’ on the outskirts of Milan desired by Enrico Mattei – is nearing completion. The maxi-project signed by the Italo-American team Nemesi and Morphosis is a complex with a strong volumetric, spatial and architectural personality.
Three large horizontal towers that emerge in loops with tectonic force from the ground, two futuristic bridge passages, metamorphic facades, a central canyon and a maxi photovoltaic park: the new Eni Management Centre thus materialises the idea of the future of Italy’s largest company.
It is an intervention that represents a new page in architecture, an icon-project for the area. Like a flow of dynamic energy, in fact, the 3 horizontal towers, emerging from the ground, radiate into the landscape-path, giving shape to the large central square-cave (approx. 11,600 square metres): The 3 towers, perfectly independent but interconnected, the Icon Tower (h.45m), the Landmark Tower (h.31m), the Skygarden Tower (h.38m), are imposing, solid, vibrant and dynamic, connected by futuristic bridge-passages that, like the interconnections of the piazza-park and the “secret garden” below, recall the network of relations between Eni and the world.
The 65,000 square metres of gross floor space will accommodate 4,600 modular and flexible workstations, as well as a set of common areas and services housed in the dynamic sculpted basement enriched by artificial hills, overlooking the central square.
The work, which began in 2018, was designed to achieve significant savings in construction, operation, maintenance and service costs. And with a focus on energy performance.
A gigantic 8,000-square metre photovoltaic park with 300,000kWh on the roofs, the presence of solar panels, green roofs at high altitude and hanging gardens, ventilation triggered by the conformation of the cavea-canyon, thermal insulation and solar radiation control systems, rainwater recovery, the use of groundwater, diffuse natural habitats, and innovative design technologies are all part of a series of solutions that will contribute to the LEED Gold certification of the new Management Centre.
The façade cladding was also designed to achieve maximum performance in terms of energy efficiency and room lighting. It is an innovative ‘double skin’ system in which a metal sunshade cladding gives life to a metamorphic façade system, which – in addition to guaranteeing top-level energy and lighting performance – gives an image of fluid dynamism and powerful layering.
As solid and powerful as the forces of the earth from which it was born, the new Management Centre is a true campus of innovation dedicated to excellence and the vanguard of energy research and production in the world.
To complete the project, the renovation of an industrial building located at the entrance to the new complex represents the historical memory of the company and its context. Here will be located an exhibition and documentation centre on the history of Eni and Metanopoli, a path that with the new ‘VI Eni building‘ is enriched with new goals, perspectives and ambitions.
For more information visit www.nemesistudio.it.
CREDITS
Project: ENI Headquarters
Architect leader: Morphosis Architects
Architect partner: Nemesi Architects srl
Location: San Donato Milanese, Milan
Start of work: 2018
Client: Eniservizi
Investment fund: DeA Capital Real Estate SGR
Gross intervention area: 65,000sqm
Photo Credit: Alessandra Dosselli – courtesy Nemesi Architects, Ferdinando Crespi


