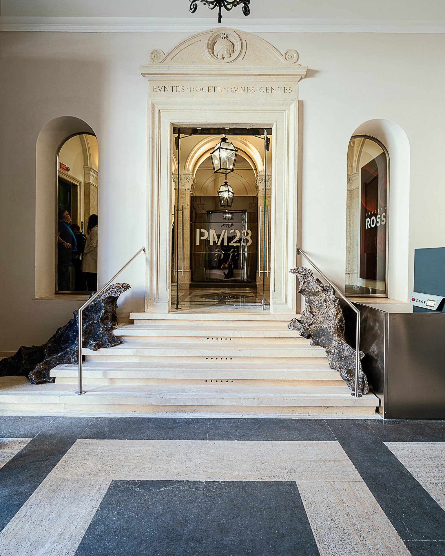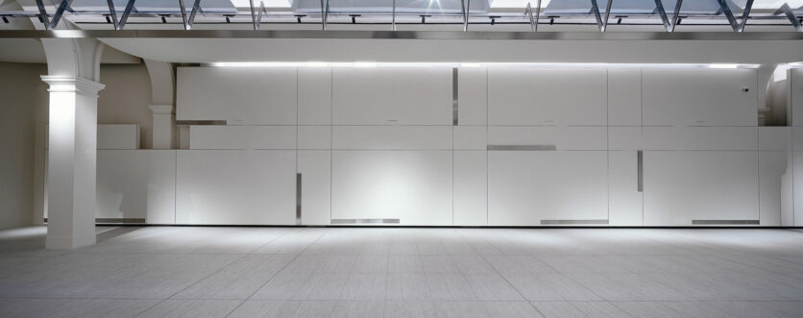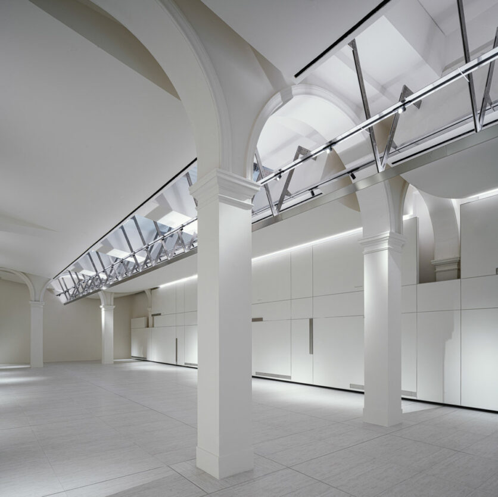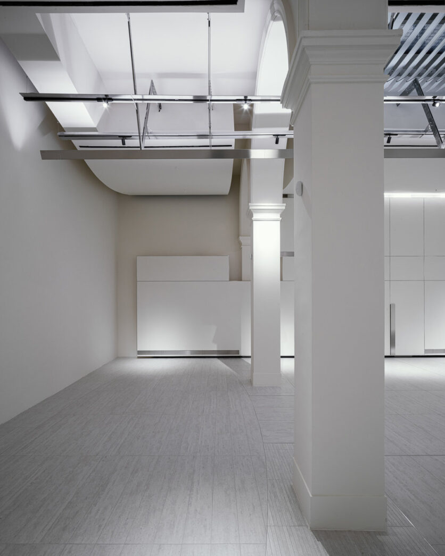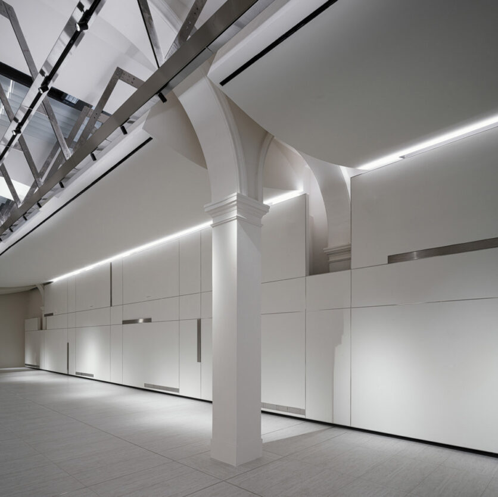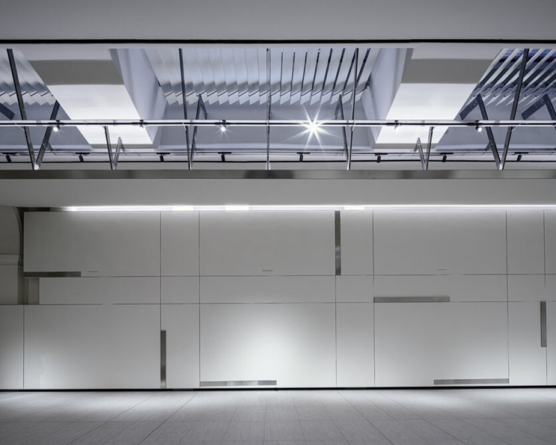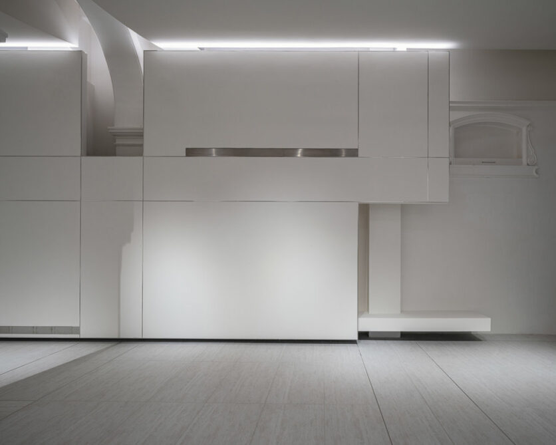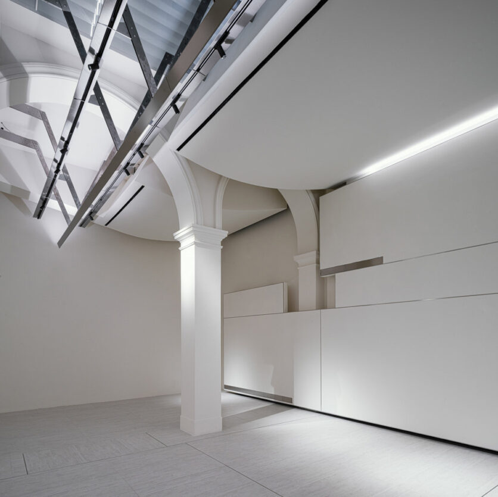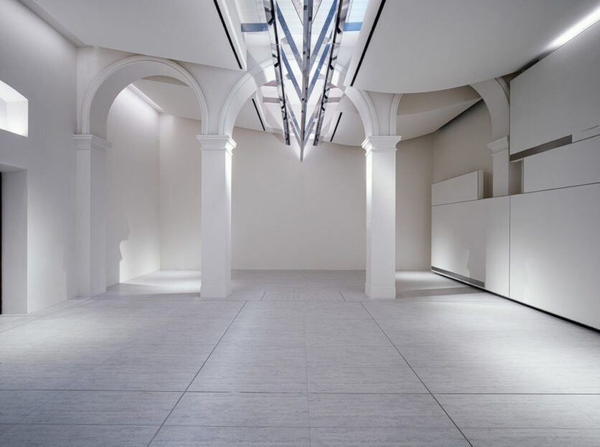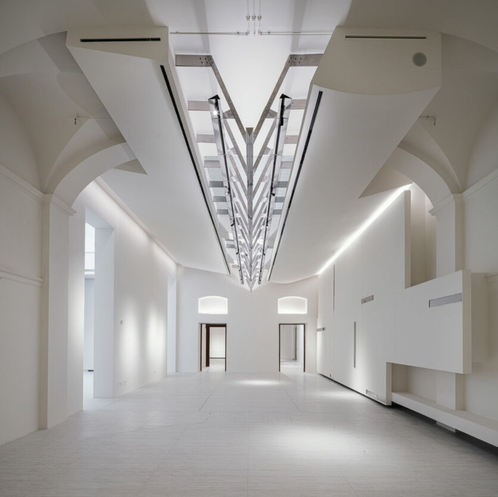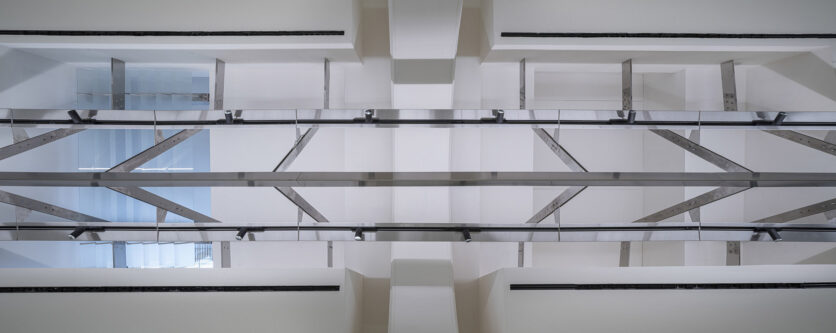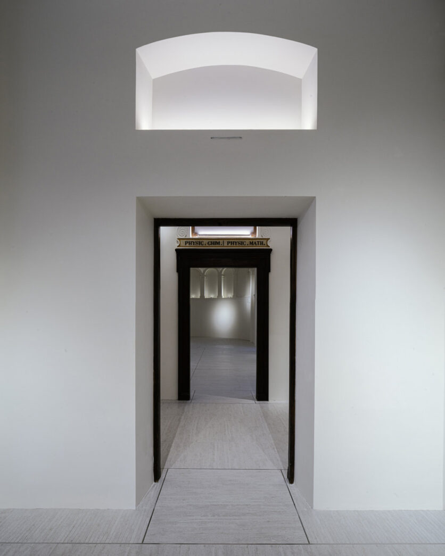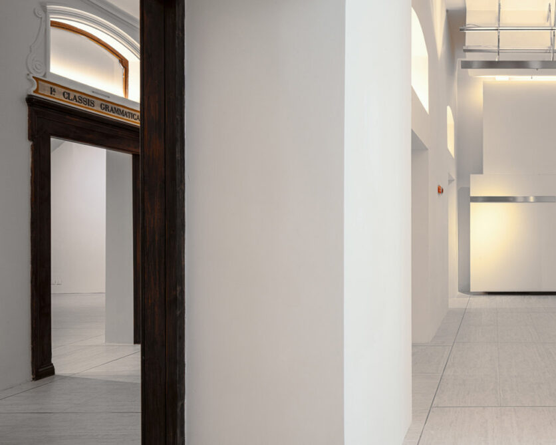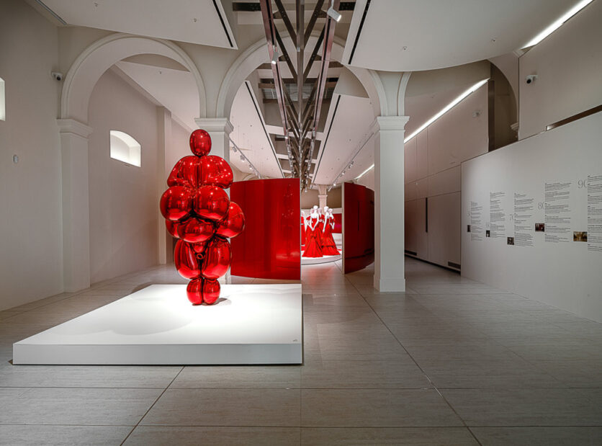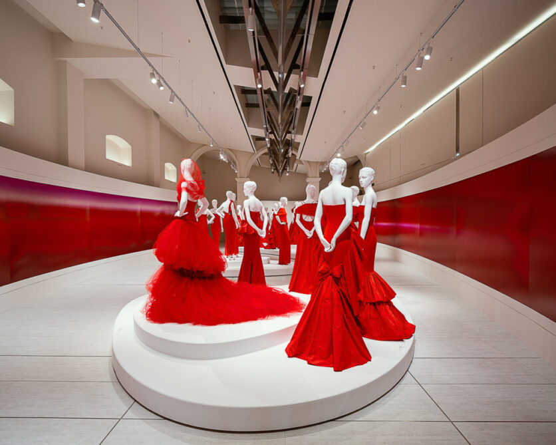In the heart of the Italian capital, just steps away from Trinità dei Monti, PM23 has opened its doors a new cultural center promoted by the Valentino Garavani and Giancarlo Giammetti Foundation. Designed by Nemesi Architects, the project stems from an extensive restoration and transformation of a 19th-century building at Piazza Mignanelli 23, adjacent to the historic Valentino headquarters. More than just a venue for art and fashion, PM23 is an architectural intervention that stands as a manifesto of urban and cultural regeneration, one that engages with history without nostalgia and with modernity without excess.
A project that weaves Memory and Vision
As architect Michele Molè, co-founder of Nemesi alongside Susanna Tradati, explains, PM23 is the result of a study on the “roman palimpsest” an interweaving of past and future, of historical substance and contemporary architectural language.
“We aimed to synthesize the imaginary of Rome, the concept of eternal beauty, and a vision for the future, while respecting the identity of both the site and the client,” says Molè.
The project enhances the 19th-century elements of the building through a process of careful selection and subtraction—removing later additions, consolidating the structure, and discreetly integrating new technological systems. The intervention is distinguished by its balance between philological restoration and the introduction of contemporary architectural gestures that are recognizable yet unobtrusive.
The space: Architecture as Narrative
Visitors enter PM23 through a monumental passageway, now restored and flanked by a glass elevator, leading to the grand staircase. This gives access to a multi-level exhibition pathway. The first hall is marked by curved ceilings, sculptural walls, and a custom “V”-shaped lighting system- a direct reference to the Maison Valentino. Two diaphragms with classical columns and arches establish the project’s central dialogue between classicism and modernity.
Next is an apse-shaped hall with circular niches, followed by a spectacular triple-height room flooded with natural light from a skylight shaped like “seagull wings.” A 6×5-meter LED wall animates the space with immersive multimedia content, opening it to digital interaction.
The facility is designed to host temporary exhibitions, educational programs, research, and archiving, with a strong emphasis on environmental and energy sustainability. The ground floor houses the ticket office and bookshop, while the second floor hosts the Foundation’s offices.
A debut exhibition celebrating Valentino and Giammetti
The space’s inaugural event is the exhibition Valentino Garavani and Giancarlo Giammetti: a contemporary vision of beauty a visual, biographical, and immersive narrative tracing the careers and aesthetic universe of the two Italian fashion icons. On display are iconic garments, photographs, video installations, and previously unseen archival materials, illustrating the creative and philanthropic journey of the Foundation.
A new cultural landmark for Rome
PM23 is more than a place—it’s a gesture. It is architecture in the service of culture and the city, emerging at a time when Rome is slowly yet decisively redefining its relationship with the contemporary. In this sense, PM23 marks a new threshold: a porous, fluid space where architecture becomes the first act in an open-ended narrative of art, ideas, and thefuture.
Credits
Project: Nemesi Architects
Client: Valentino Garavani and Giancarlo Giammetti Foundation
Location: Piazza Mignanelli 23, Rome
Year: 2025
Photography: Luigi Filetici


