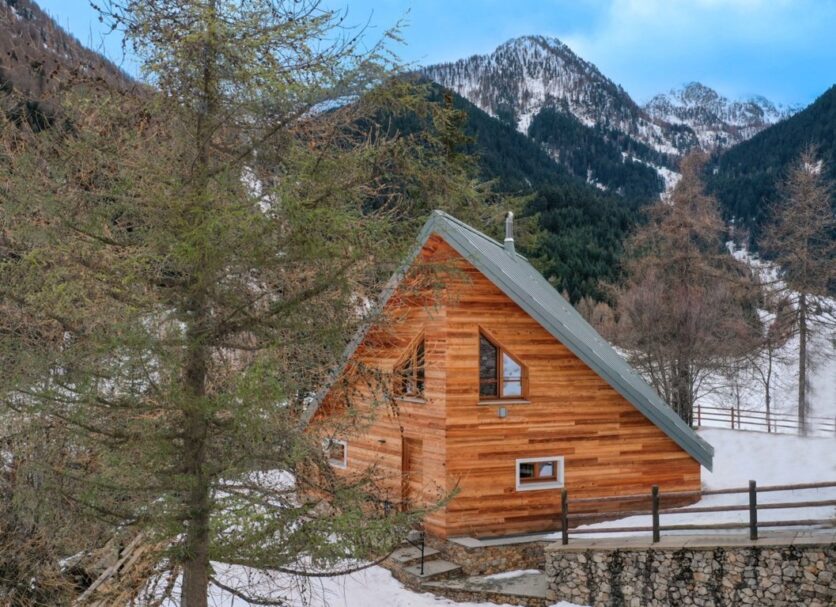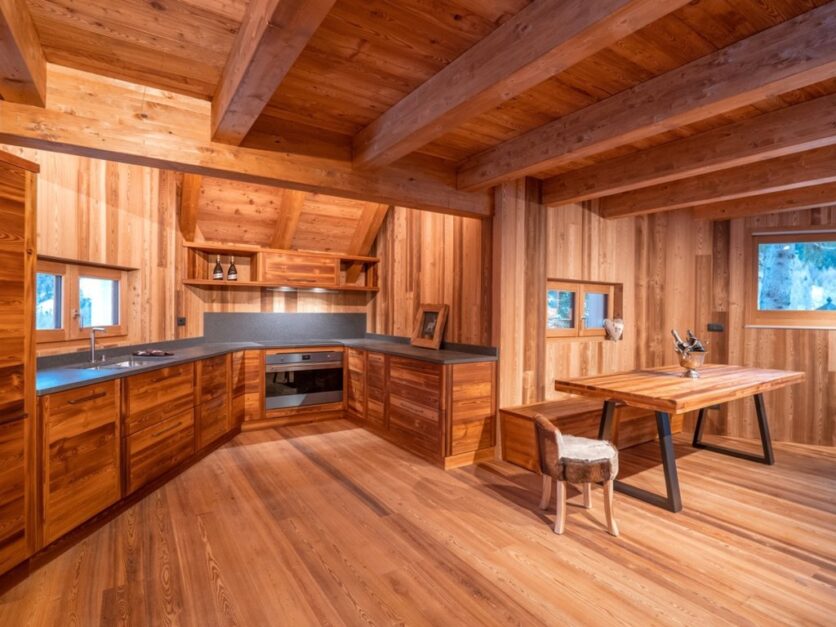In the austere tranquility of the Upper Valle Stura, Pian della Regina Cabin fits harmoniously and respectfully into the landscape. Designed by Luca Soave Architetto, this mountain residence responds thoughtfully to its alpine surroundings, opting for discretion and coherence with the historical and natural context.
Although characterized by clear contemporaneity in its details and construction technologies, the project avoids any ostentation: the architecture moves softly, seeking dialogue with the genius loci rather than asserting an autonomous presence. It is a two-story cabin, with the ground floor housing a spacious living area featuring a rotating fireplace, a custom-designed kitchen, and a bathroom, while the attic level contains the sleeping area with two bedrooms and a second bathroom. Every space is conceived to accommodate mountain life, embodying simplicity and quality.
The building was constructed using prefabricated x-lam structure—chosen not only for energy efficiency, as the house is rated in Class A1—but also to address logistical challenges of a high-altitude construction site. The roof is clad in Prefa aluminum, durable and lightweight, while the facades alternate between Luserna stone and thermally treated larch, both local materials carefully finished and installed with artisanal care.
Recessed openings relative to the facade line create a sophisticated play of light and shadow, enhancing the sense of depth and protection. On the north side, these openings are framed with wood or plaster elements, providing visual balance to the massing. The window and door frames are custom-made in solid larch, treated with natural impregnators and finished with a matte coating, harmonizing with the cabin’s aesthetic.
The interior design reflects the same thoughtful approach: the use of larch and stone as primary materials creates visual continuity with the exterior and dialog with the alpine landscape. Custom furnishings, such as the metal staircase and the fireplace, designed specifically for the project, demonstrate an integrated and detail-oriented conception. Comfort is ensured by a smart thermal system, controlled remotely via sensors, and LED lighting, which guarantees energy efficiency and visual quality. Pian della Regina Cabin thus revives the memory of its location through materials, volumes, and carefully conceived gestures, rooted deeply in the territory.
Luca Soave Architetto operates between Limone Piemonte and Cuneo, with extensive experience in restoration and enhancement of built heritage. His approach combines rigor and sensitivity, maintaining a constant dialogue between history, landscape, and contemporary architecture.
For more information: www.archisoave.it
CREDITS
Project: Pian della Regina Cabin
Architect: Luca Soave Architetto
Location: Pietraporzio, Upper Valle Stura (CN), Italy
Year: 2022
Photographer: Alberto Maiorano, PhotoMaio production










